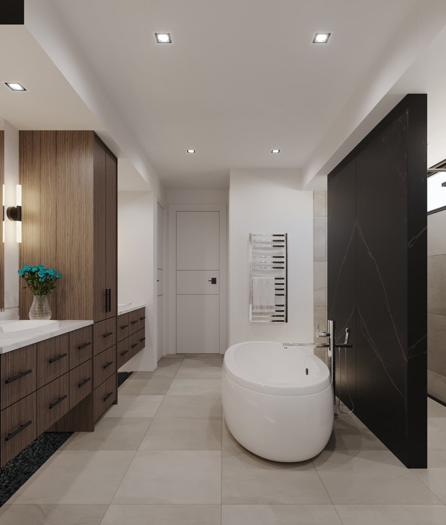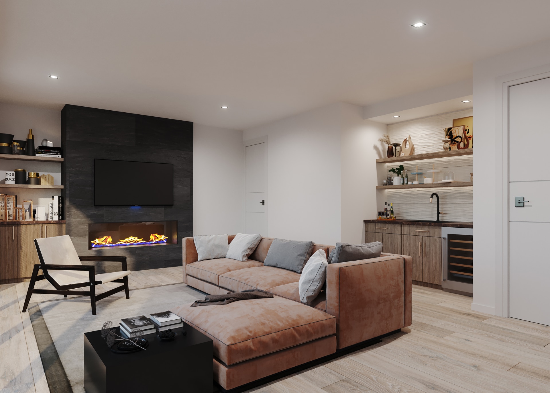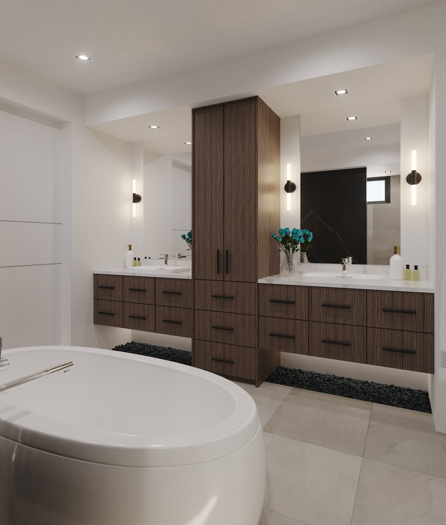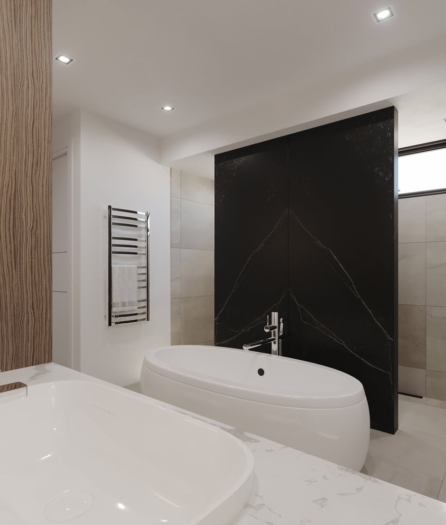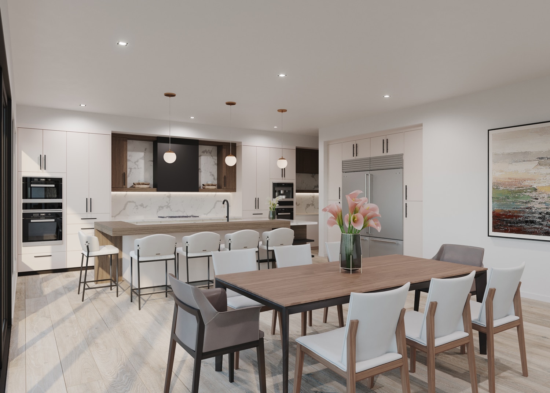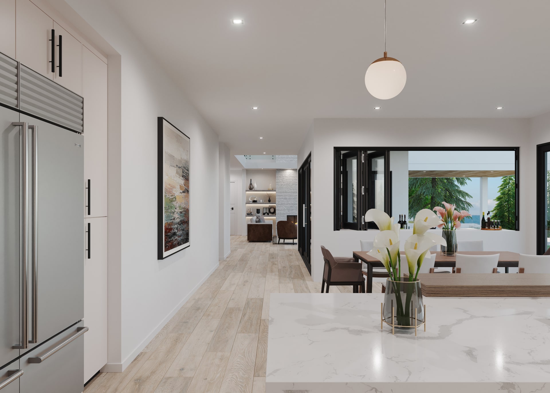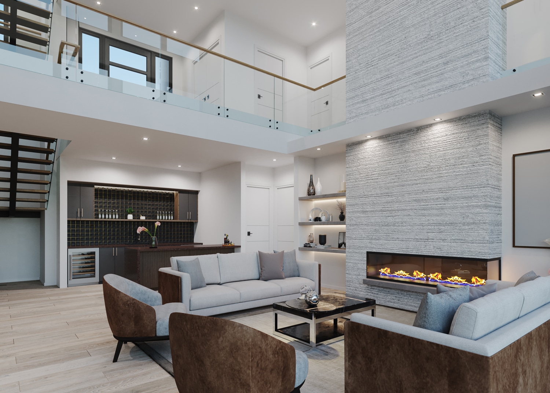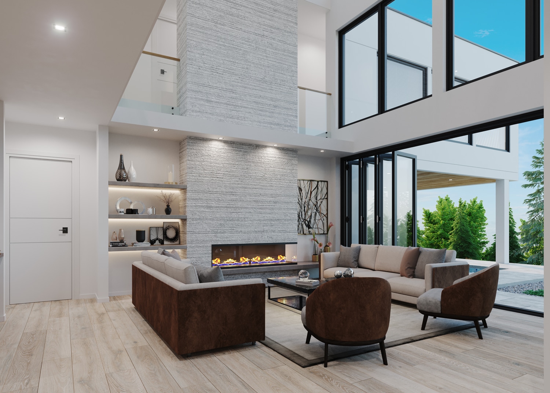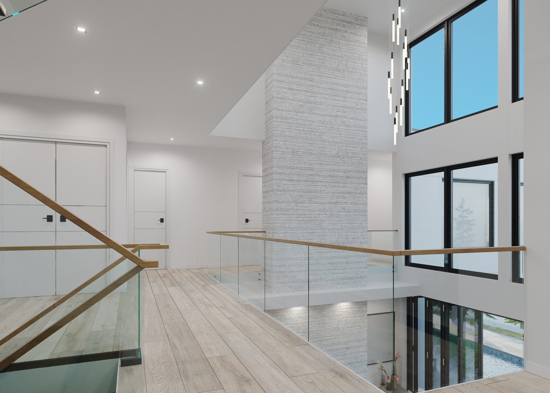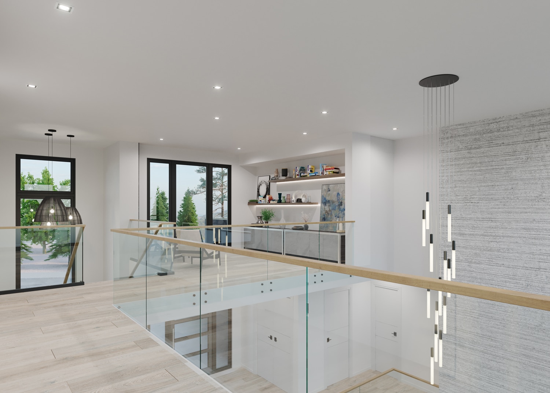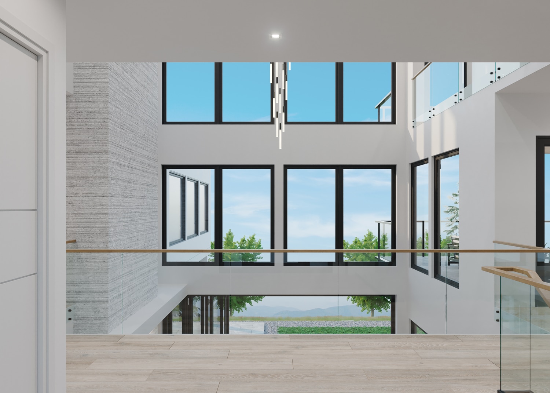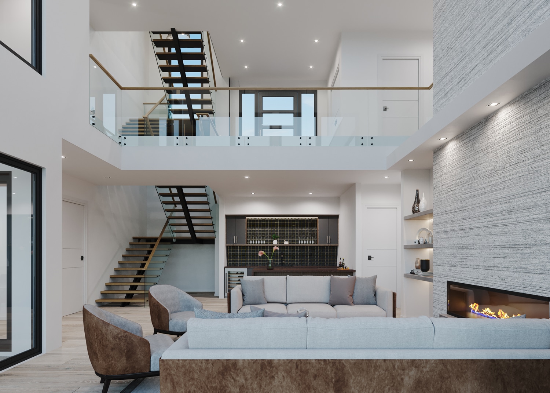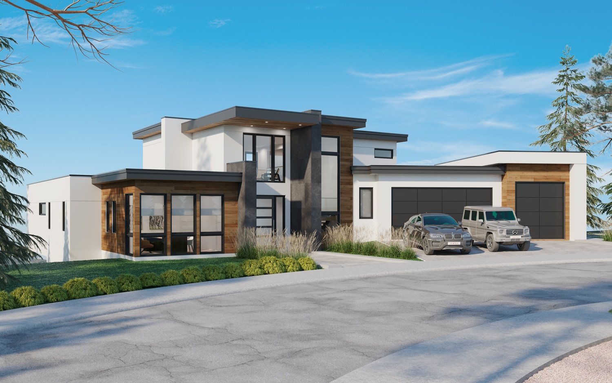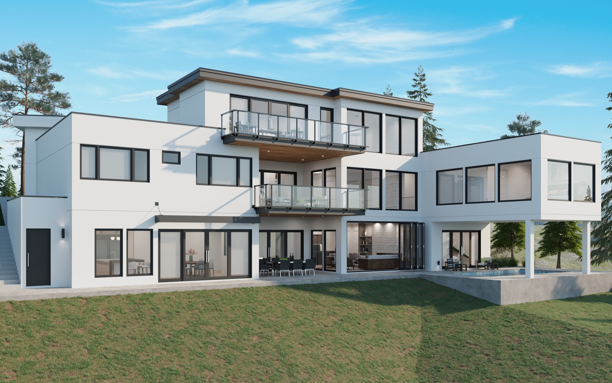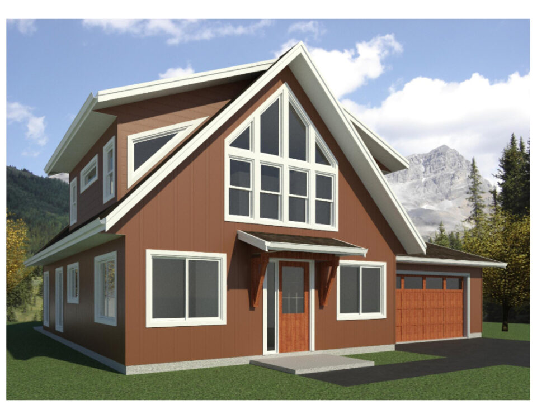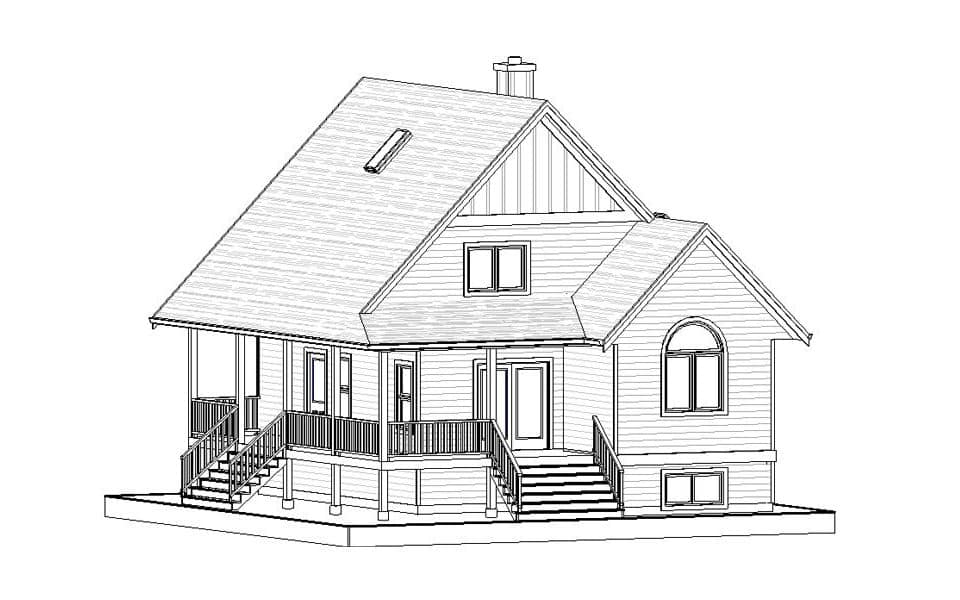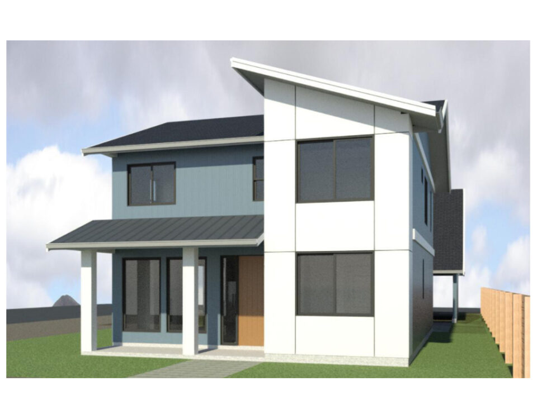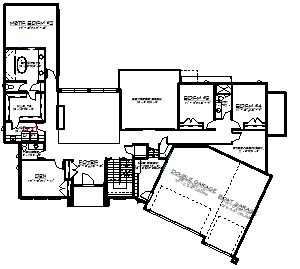
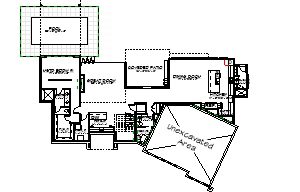
Complete Features:
- 2412 sq.ft. lower floor with 9’7″ ceilings
- 2333 sq.ft. main floor with 10′ ceilings
- 763 sq.ft. upper floor with 9′ ceilings
- Three storey great room with folding door to the lake side patio and pool
- 2 master suites, 2 secondary bedrooms, and a den
- 5 full baths and 2 powder rooms
- Feature staircase with open rise wood treads and steel mono stringer
- Large wet bar
- Covered pool
- Elevator
- Multiple entertaining decks and patios
- Large 3 car garage with raised ceilings
Download This Plan
Other Plans
- Website
- View website
This craftsmen styled two storey features an open concept design with 2 bedrooms, a den, and 2 baths, large lofted master suite overlooking great room, large patio, and double garage. Plan Code: T161- Website
- View website
This cottage styled two storey features a open concept design with 2 bedroom and 2 baths, 8′ ceiling throughout, open loft, and large covered patio. Plan Code: T140- Website
- View website
This farmhouse modern styled two storey features an open concept design with 3 bedrooms, a den, and 2 1/2 baths, laundry upstairs, large master suite with deck. Plan Code: T160
Build With Experienced Professionals
Let our experienced home builders bring your dream home to life without the need for other contractors.

