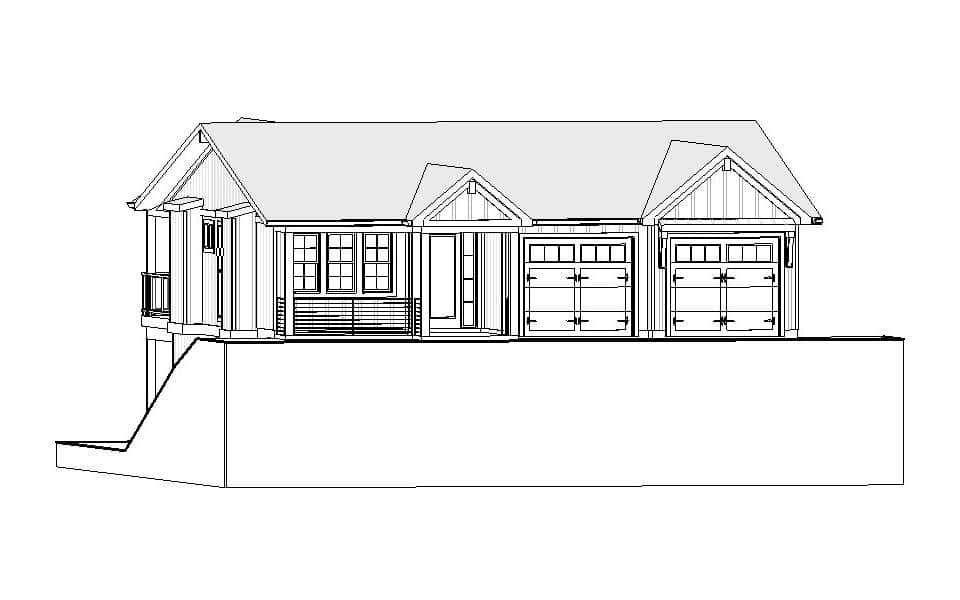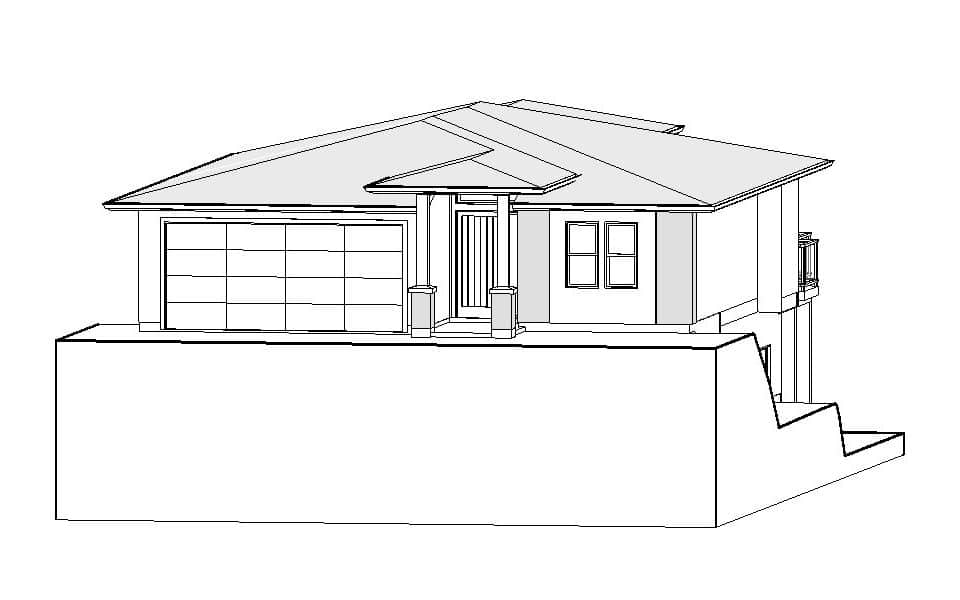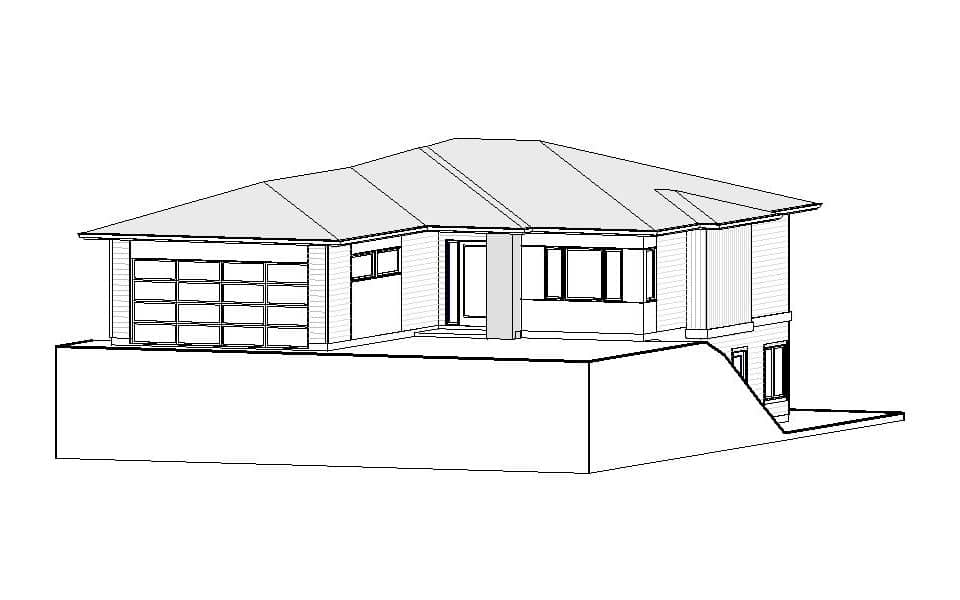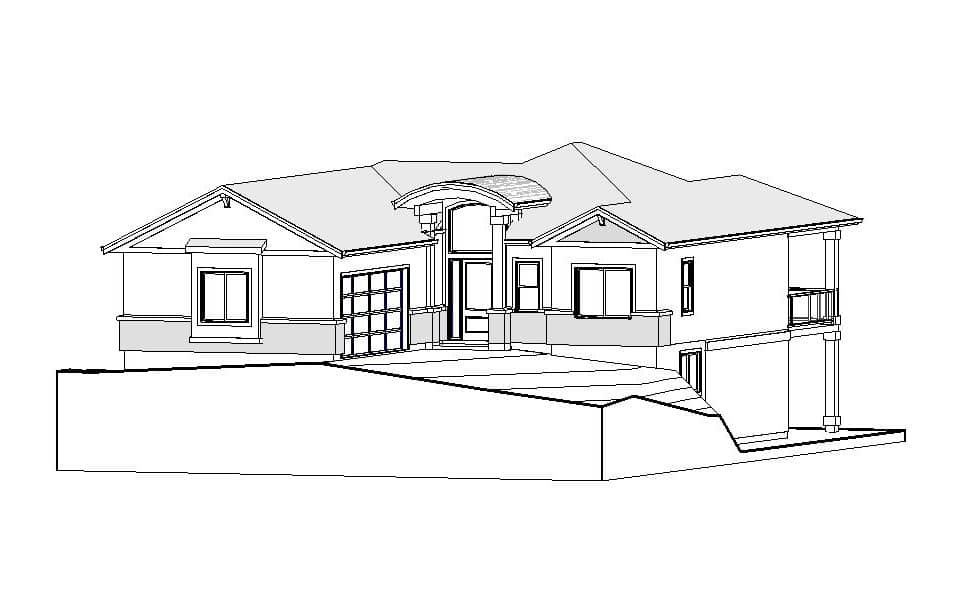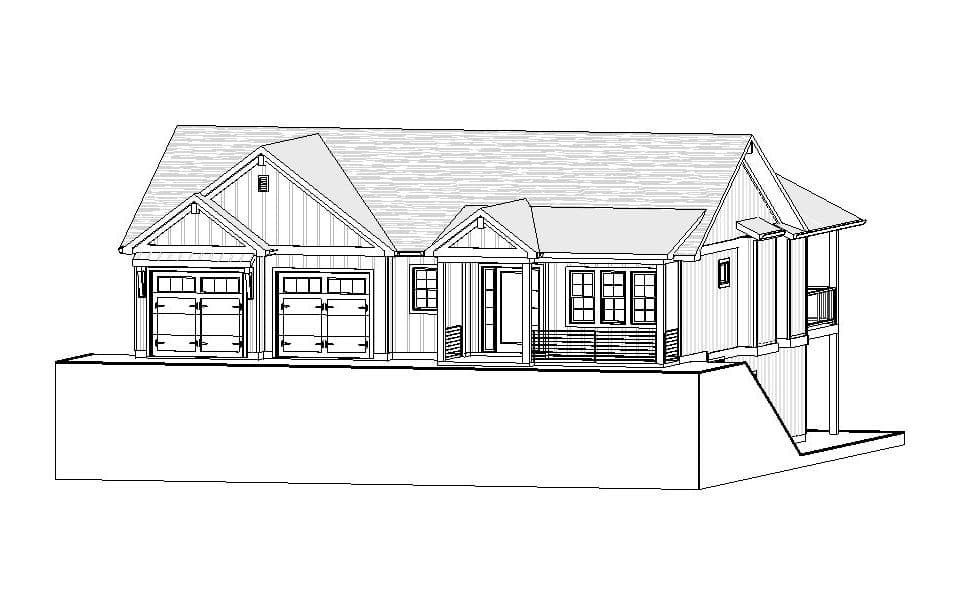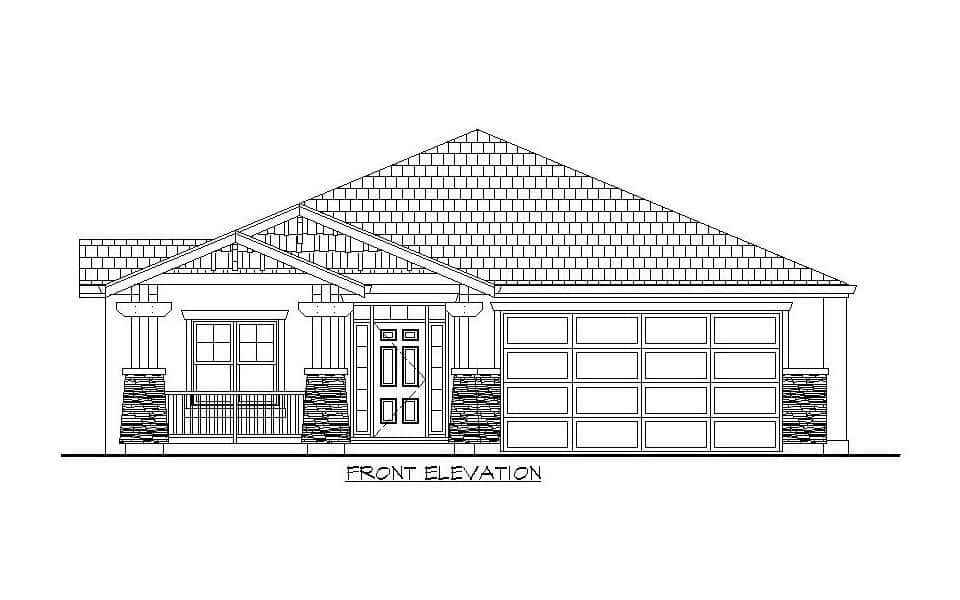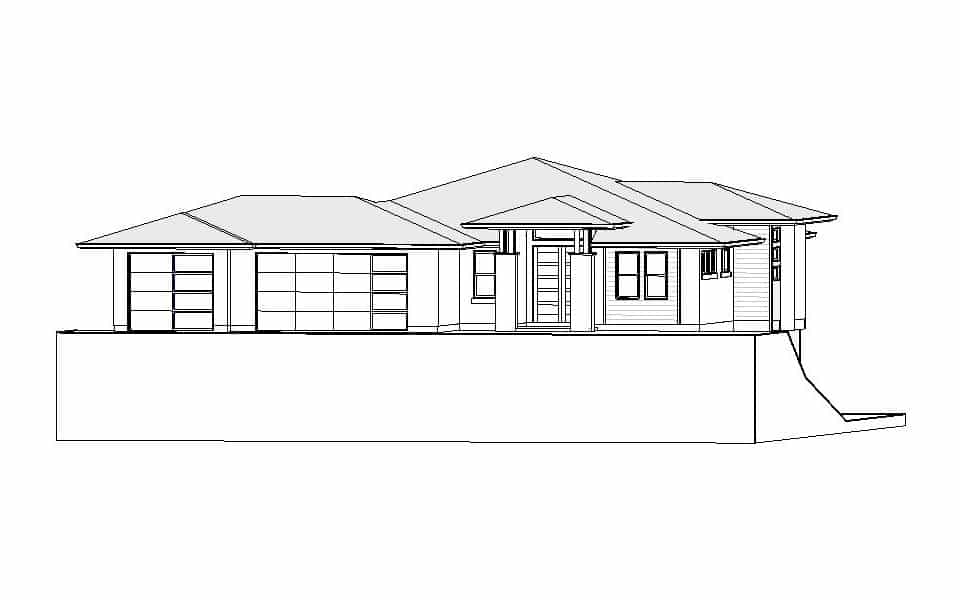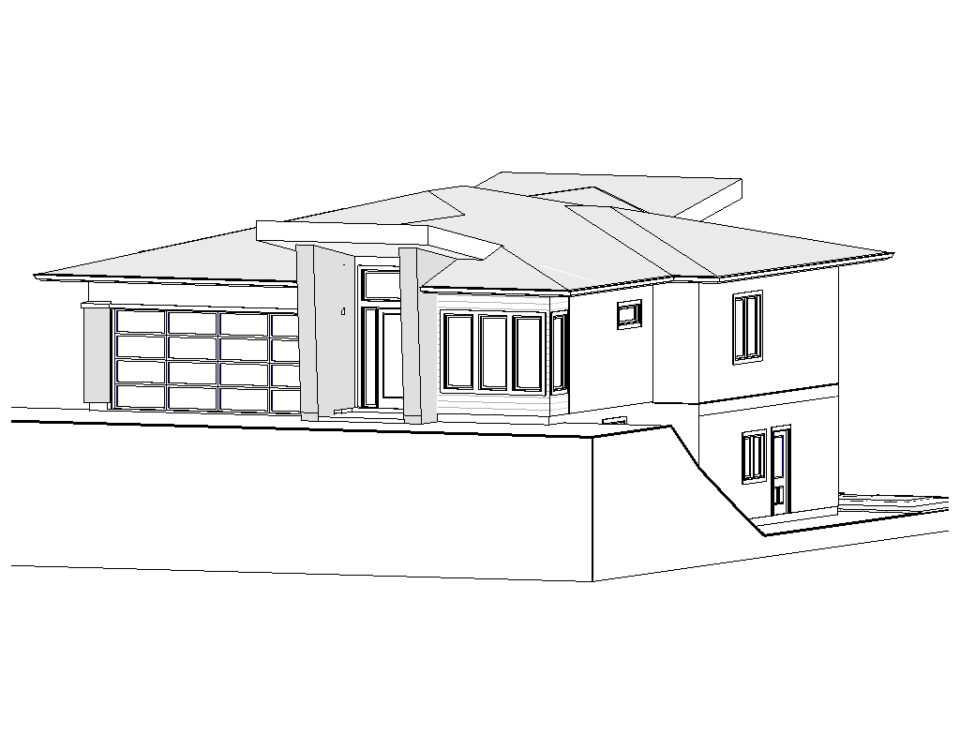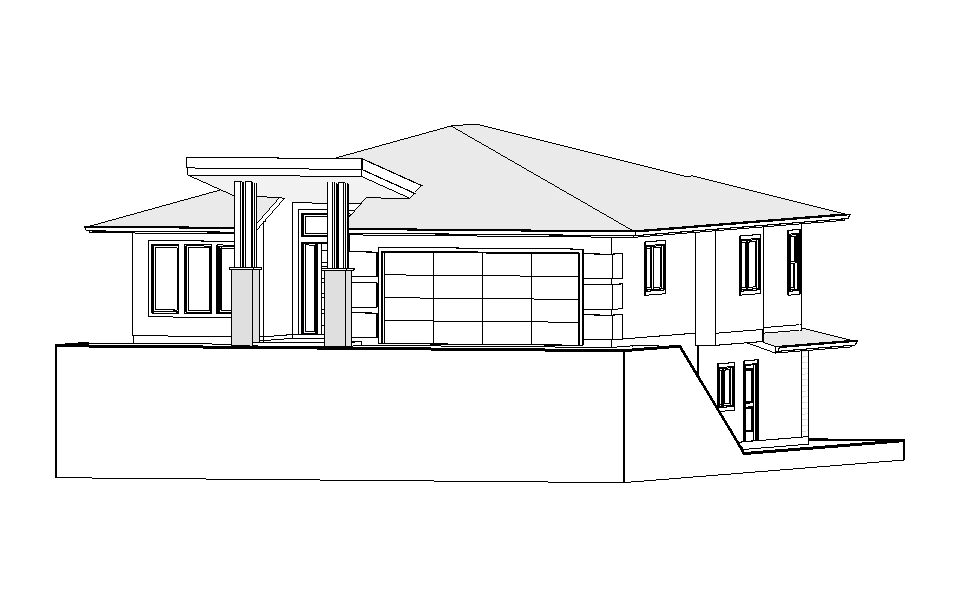- Website
- View website
This farmhouse modern styled bungalow features 2 bedroom, and 2 baths, open concept living, vaulted ceiling in great room and rear deck, and rough-in for a future rental suite Plan Code: B189- Website
- View website
This bungalow featuring 1 bedroom, a den, and 1 1/2 baths, open concept design, raise 11′ ceilings in the foyer, great room and rear deck. Plan Code: B166- Website
- View website
This prarie styled bungalow features 2 bedrooms, and 1 1/2 baths, open concept living, and rental suite. Plan Code: B196- Website
- View website
This stucco home contains an open concept design with 1 bedroom, a den, and 1 ½ baths on the main floor, secondary suite finished in the basement, 10′ ceilings throughout… Plan Code: B150- Website
- View website
This farmhouse modern styled bungalow features 2 bedroom, and 2 baths, open concept living, high 10′ ceilings throughout, and rough-in for a future rental suite Plan Code: B190- Website
- View website
This stucco home contains an open concept design with 1 bedroom and 1 ½ baths on the main floor, secondary suite finished in the basement, raised 11’ ceilings, and large… Plan Code: B127- Website
- View website
This prairie style home contains an open concept design with 1 bedroom, a den, and 1 ½ baths on the main floor, secondary suite finished in the basement, 9′ ceilings… Plan Code: B154- Website
- View website
This modern styled bungalow features 2 bedrooms, and 2 baths on the main floor, open concept living, vaulted ceilings in great room and foyer, large covered patio, and rental suite in the basement. Plan Code: B197- Website
- View website
This bungalow features open concept living with 1 bedroom, a den, and 1 1/2 baths, wine room, vaulted entry, and 10′ main floor ceilings. Plan Code: B169

