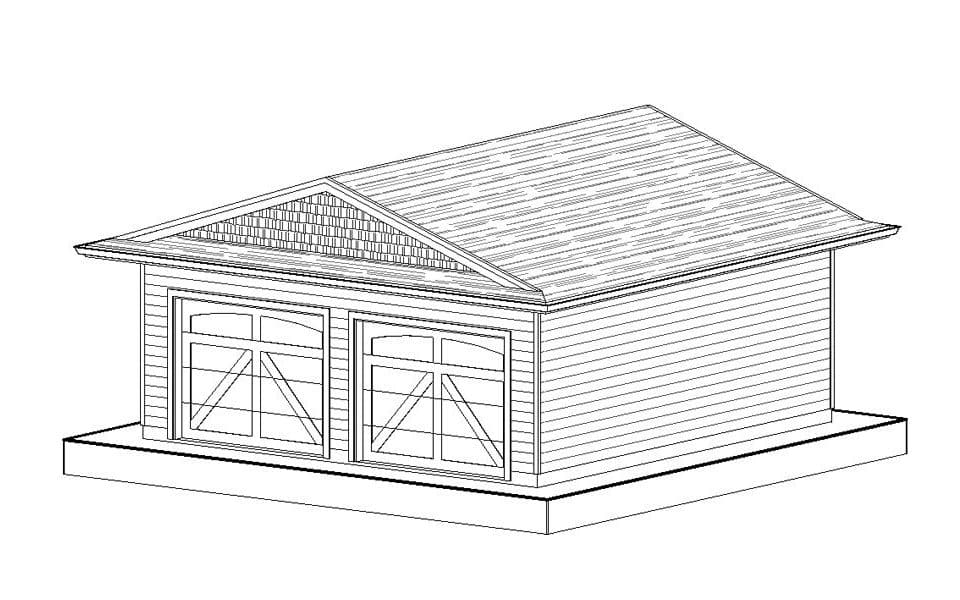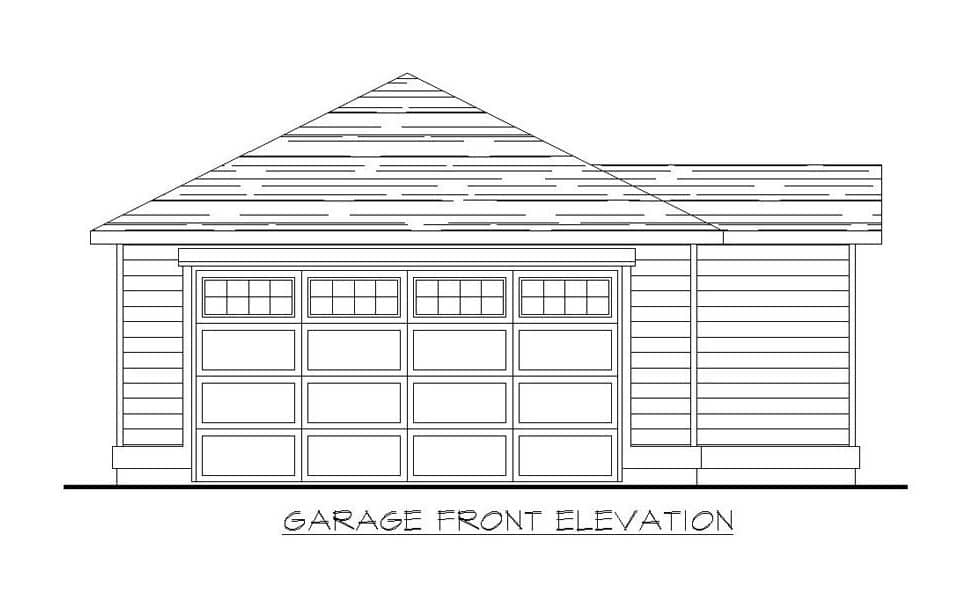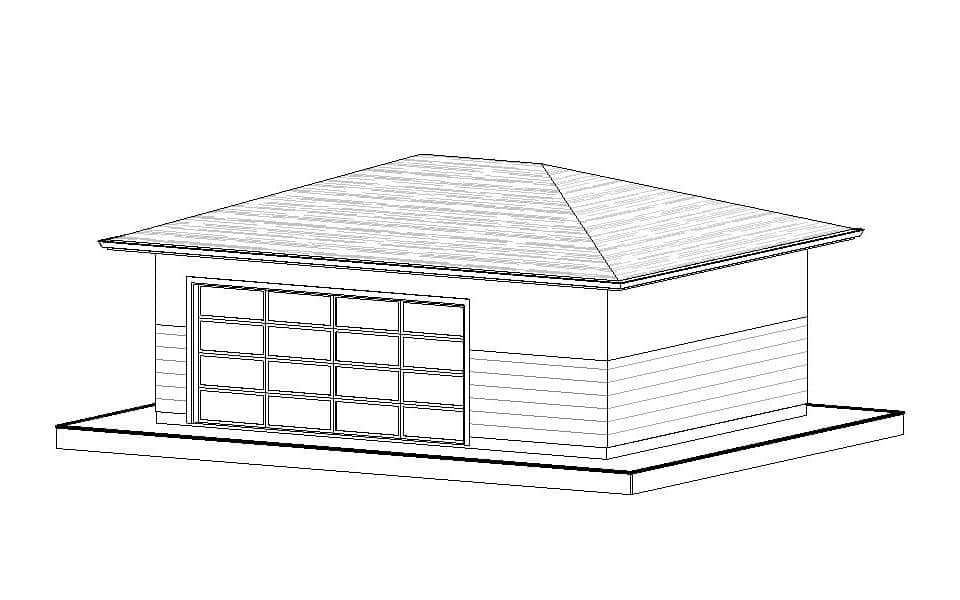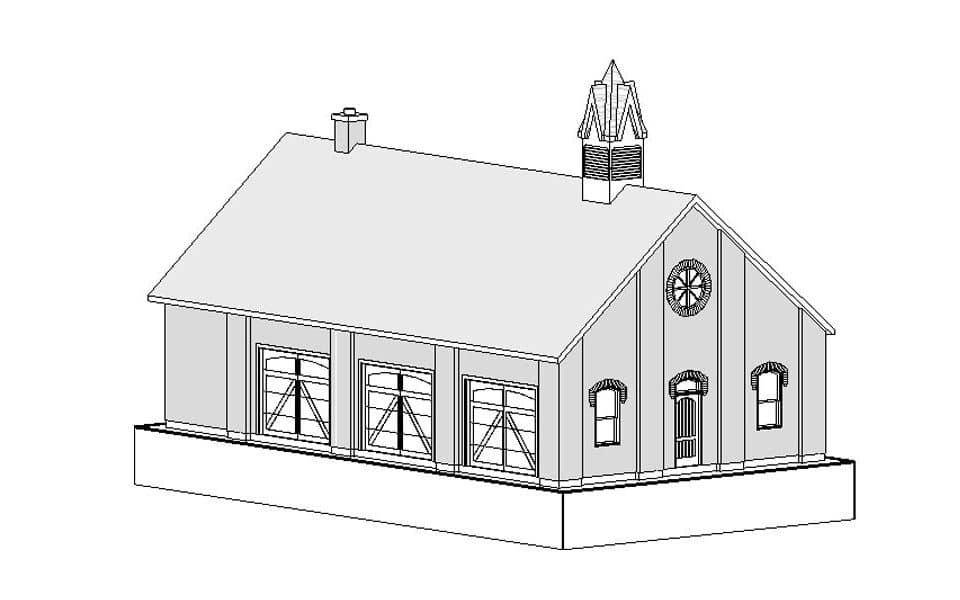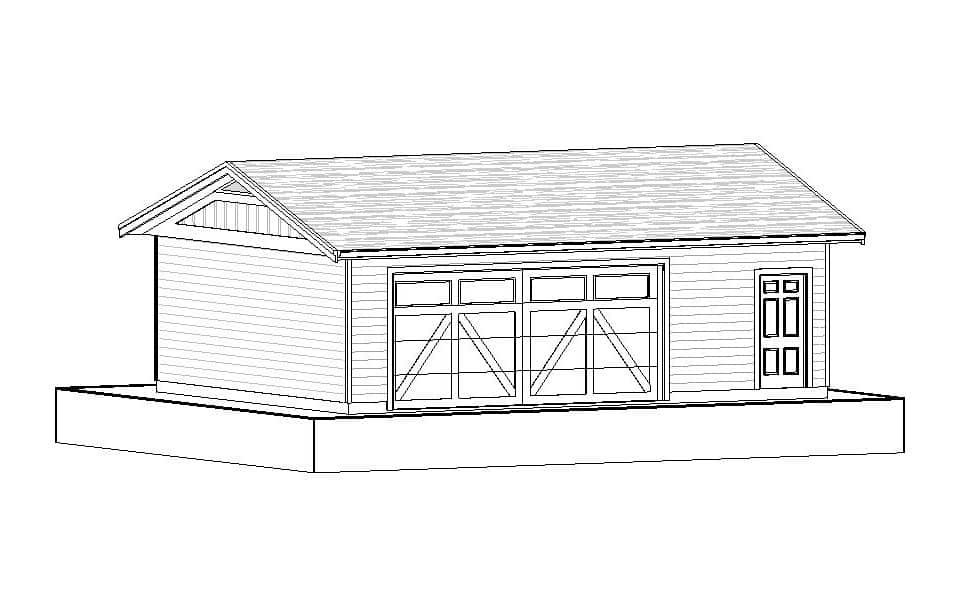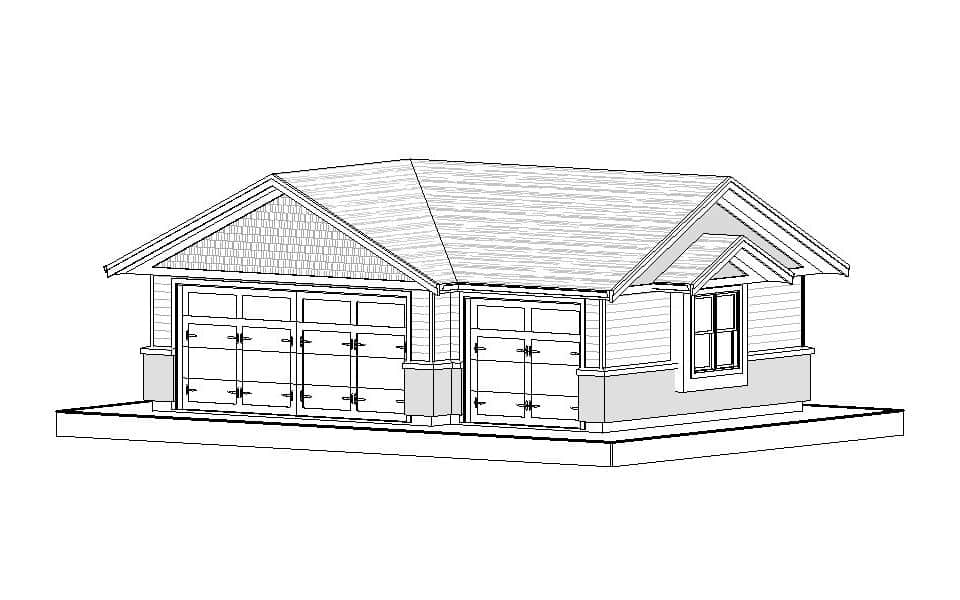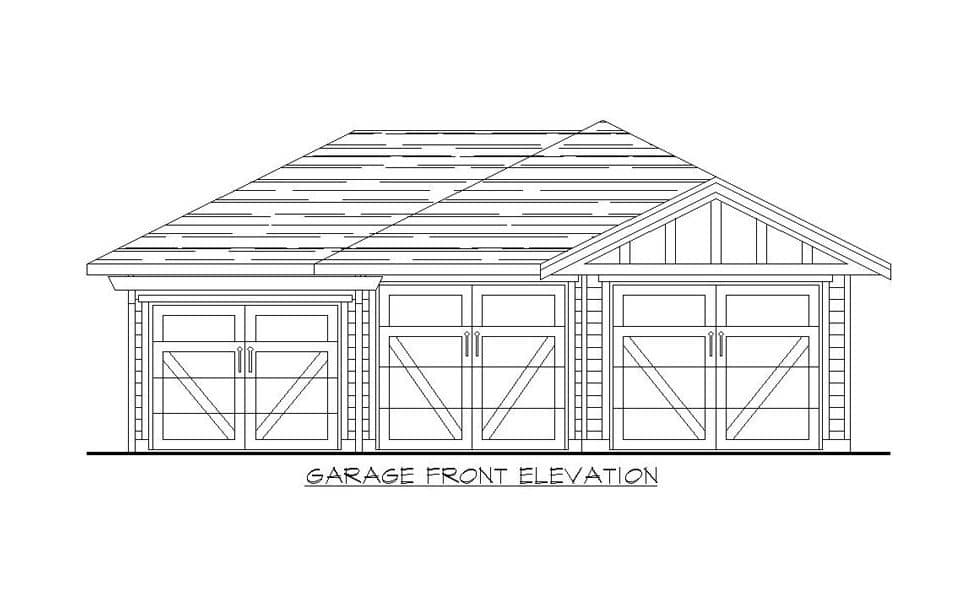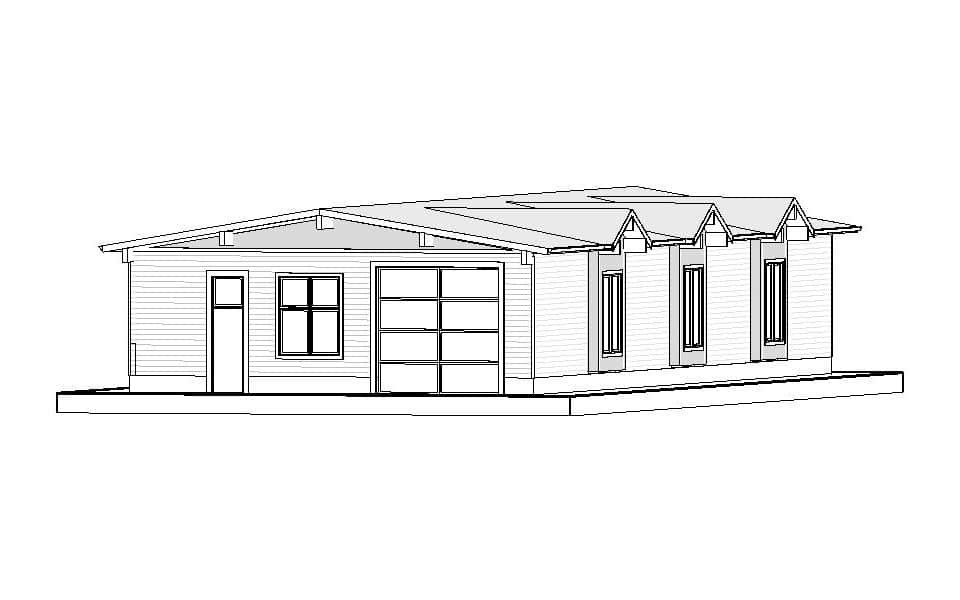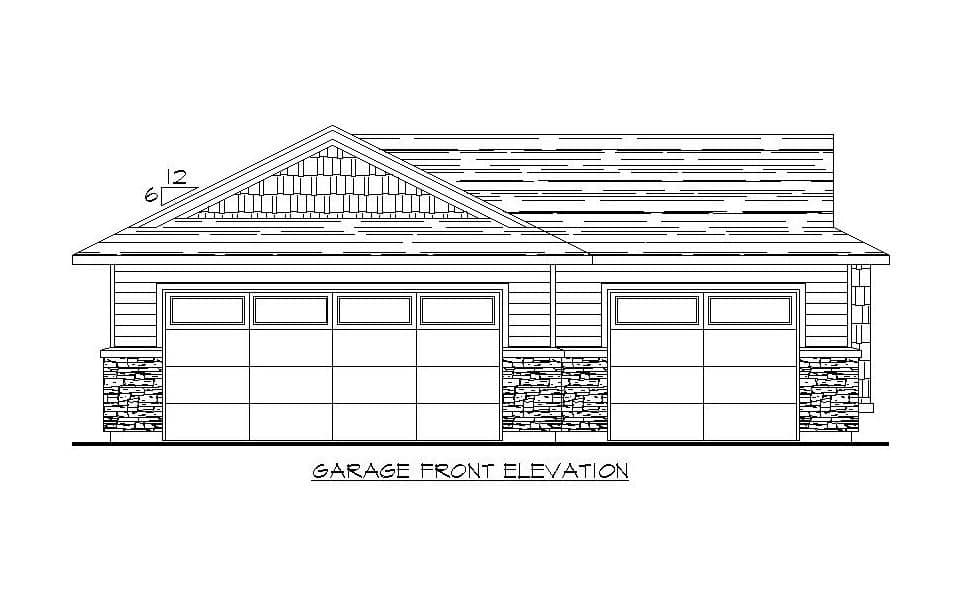- Website
- View website
A detached 24’x24′ double garage with 2-9’x8′ garage doors. Plan Code: GW102- Website
- View website
A detached 28’x22’ with 1-16’x8’ garage door, additional storage area, and craftsman detailing. Plan Code: GW107- Website
- View website
A detached 28’x22’ with 1-16’x8’ garage door, additional storage area, and craftsman detailing. Plan Code: GW114- Website
- View website
This detached 30’x56’ workshop feature a brick exterior, 3 – 10’x8’ swinging garage doors, 3 piece bathroom, fireplace, wet bar, and storage room. Plan Code: GW110- Website
- View website
This craftsman styled garage is 32’x 24′ is size and features a 16’x8′ carriage styled door. Plan Code: GW113- Website
- View website
A detached 34’x24′ 3 car garage with 1-18’x8′ and 1-9’x8′ garage doors. Plan Code: GW117- Website
- View website
A craftsman styled 3 car detached garage featuring 3-9’x8’ garage doors and pergola over third bay. Plan Code: GW104- Website
- View website
A detached 40’x100’ with 1-16’x10’ garage door, 2 – 9’x8′ garage doors, powder room, raised 11’6″ ceiling over the middle bay. Plan Code: GW116- Website
- View website
A detached 40’x26′ 3 car garage with 1-18’x8′ and 2-9’x8′ garage doors. Plan Code: GW111

