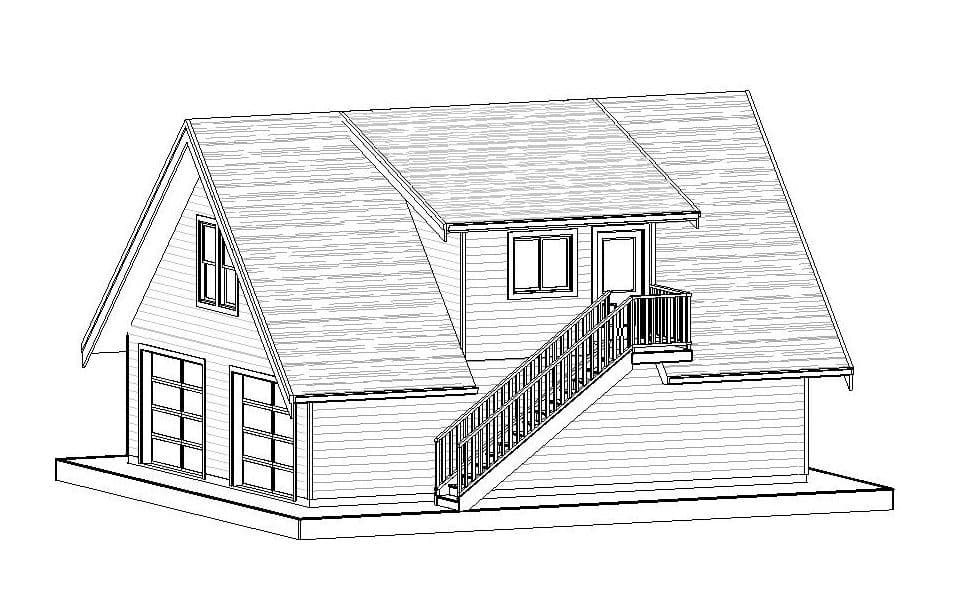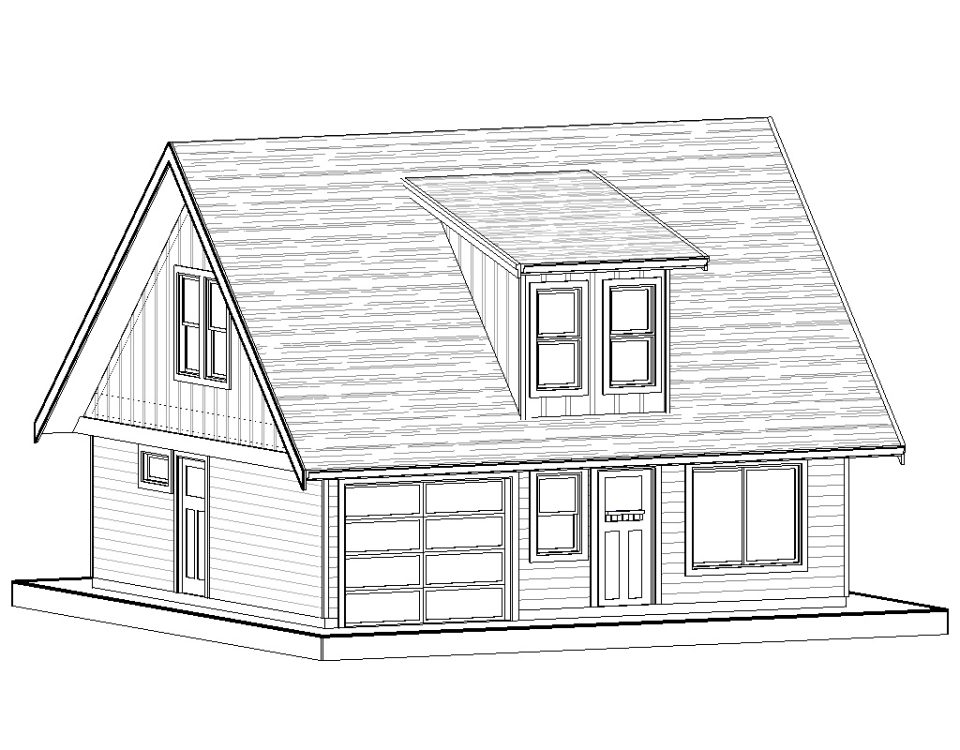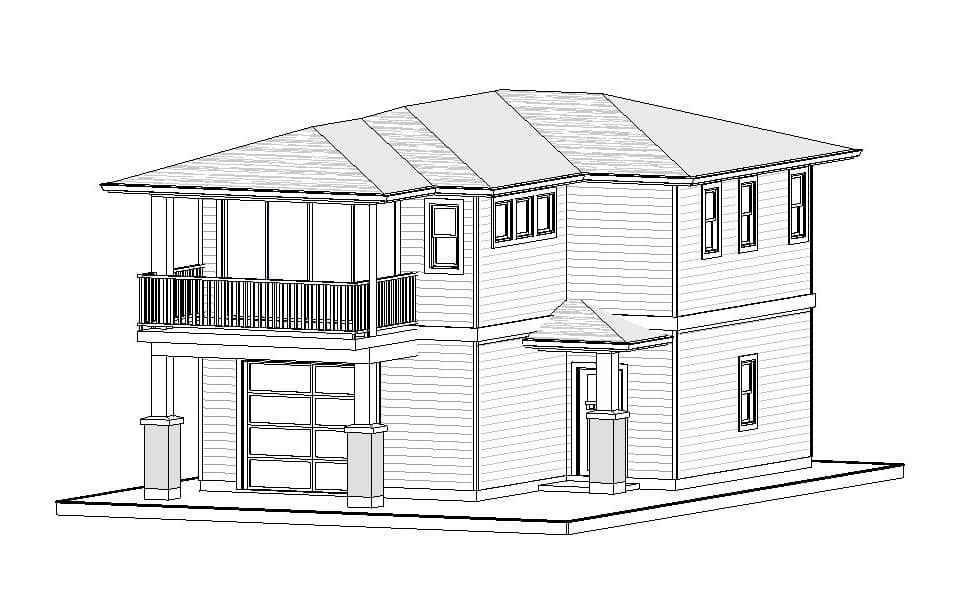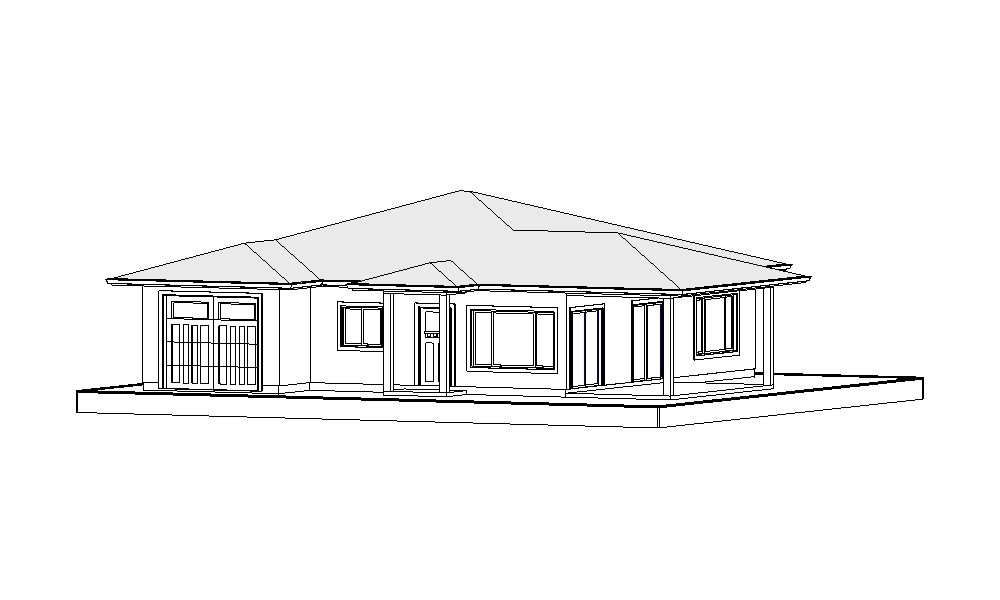
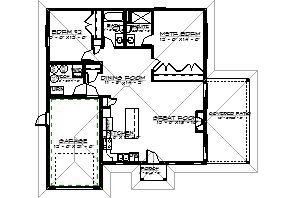
Complete Features:
- 37’6″ x 42’6″ overall dimensions
- 1181 sq.ft. main floor with 9′ ceilings
- 2 bedroom and 2 bath
- Stacker washer and dryer
- Large covered patio
- Single car garage
- Slab on grade foundation
Download This Plan
Other Plans
- Website
- View website
This carriage home contains 2 bedroom and 1 bath, stacker washer and dryer hookups, and a double car garage. Plan Code: CH129- Website
- View website
This 1 1/2 storey carriage home contains 2 bedrooms and 1 1/2 bath, and a single car garage Plan Code: CH138- Website
- View website
This two storey carriage home contains 1 bedroom, a den, and 1 bath, stacker washer and dryer hookups, a large covered deck, and a single car garage. Plan Code: CH127
Build With Experienced Professionals
Let our experienced home builders bring your dream home to life without the need for other contractors.

