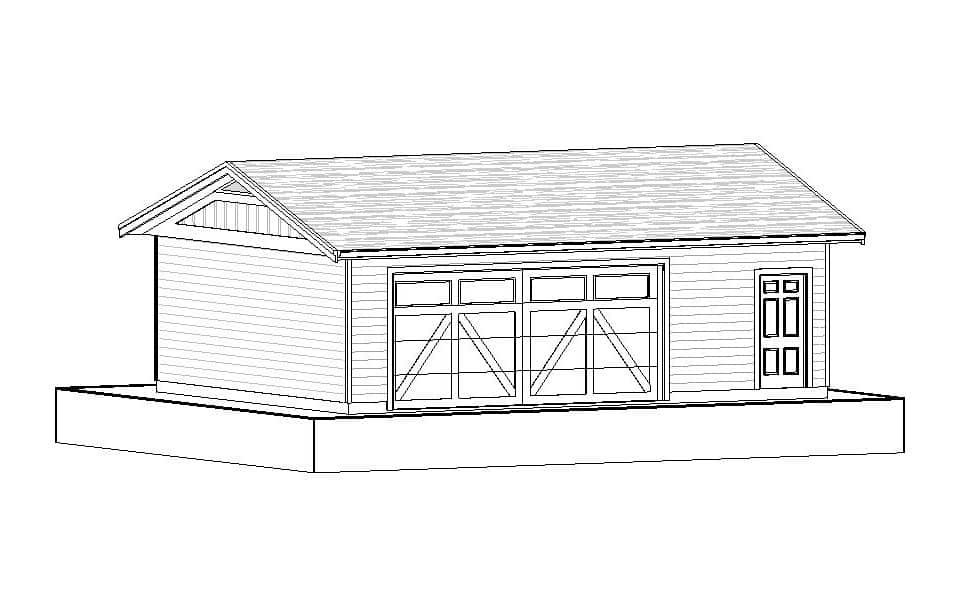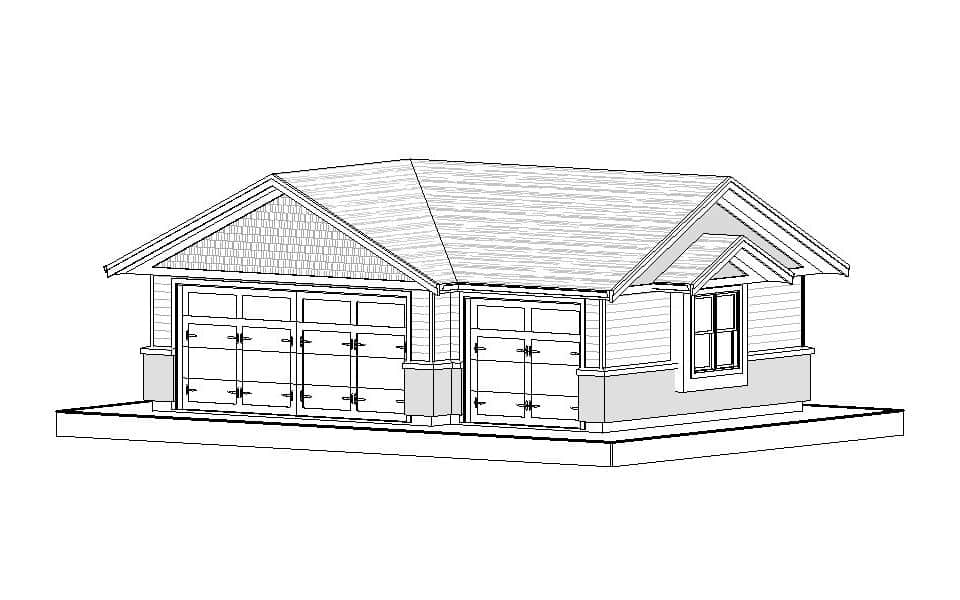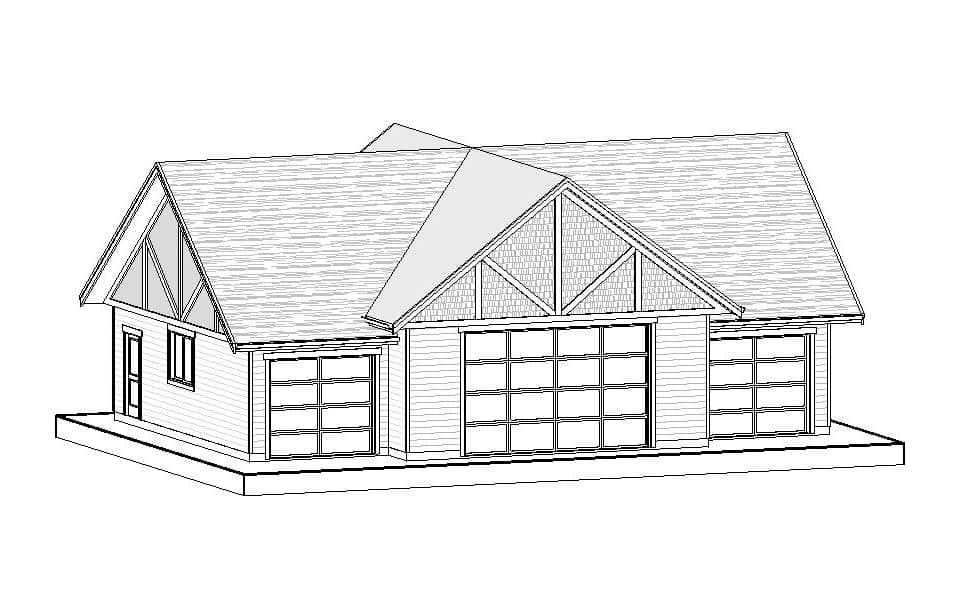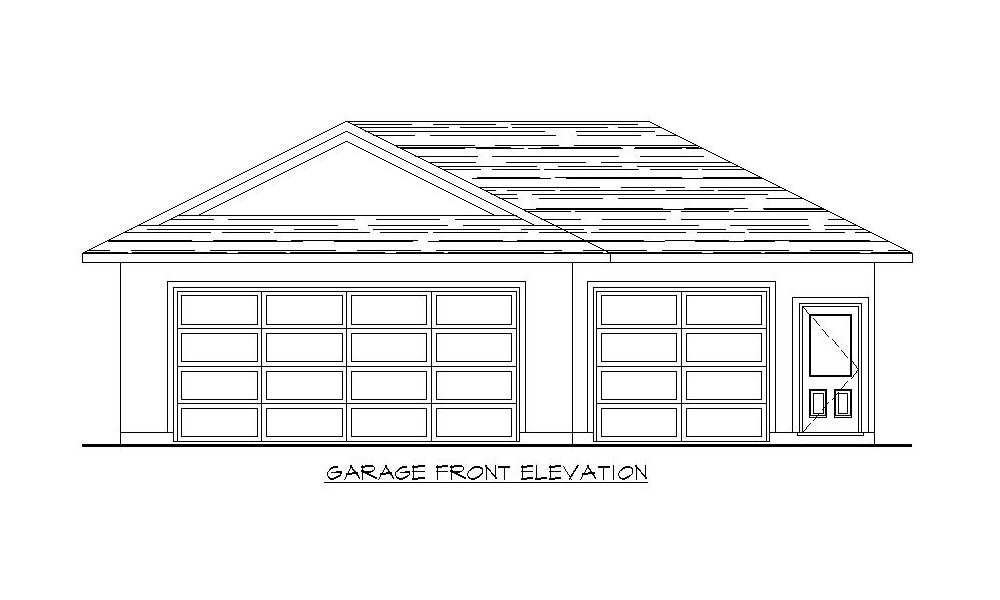
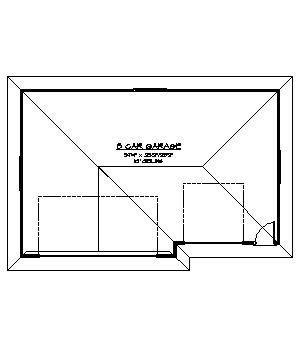
Complete Features:
- 40’0″ x 26’0″ overall dimensions
- 1008 sq.ft. with 10′ ceilings
- 1-18’x9′ and 1-9’x9′ overhead doors
- Stucco styled exterior
Download This Plan
Other Plans
- Website
- View website
This craftsman styled garage is 32’x 24′ is size and features a 16’x8′ carriage styled door. Plan Code: GW113- Website
- View website
A detached 34’x24′ 3 car garage with 1-18’x8′ and 1-9’x8′ garage doors. Plan Code: GW117- Website
- View website
A detached 50’x34’ with 1-16’x10’ garage door, 2 – 9’x8′ garage doors, powder room, raised 11’6″ ceiling over the middle bay. Plan Code: GW115
Build With Experienced Professionals
Let our experienced home builders bring your dream home to life without the need for other contractors.

