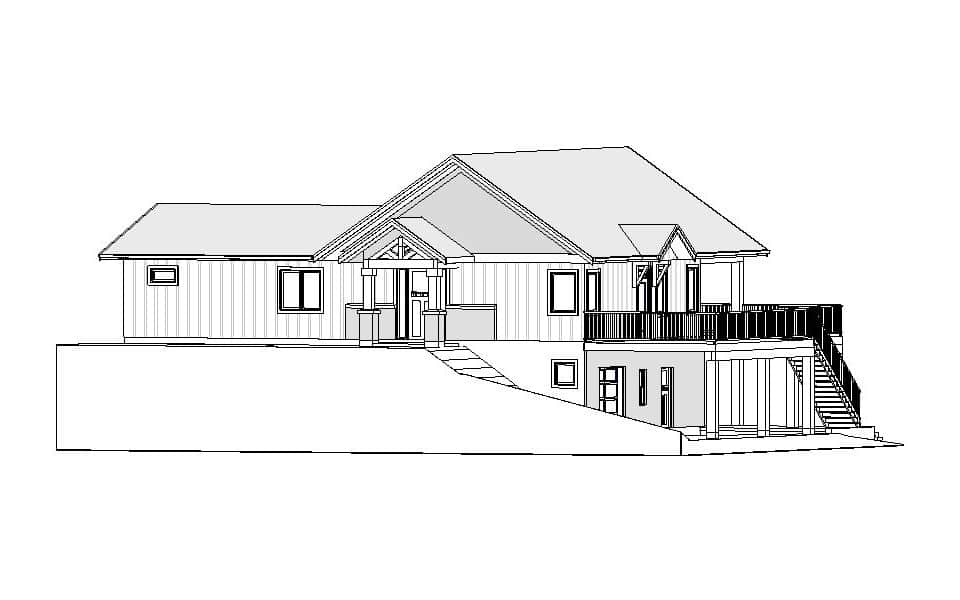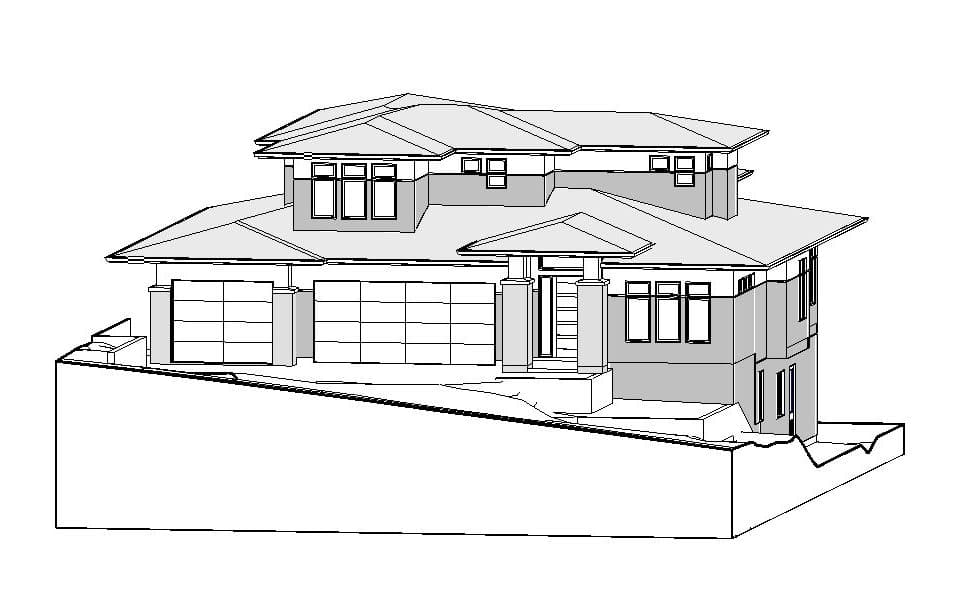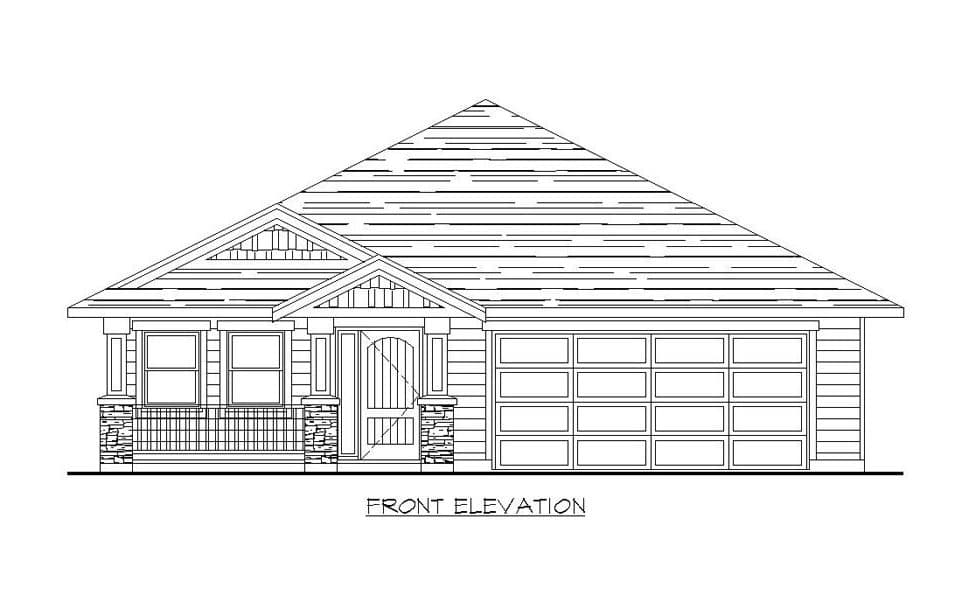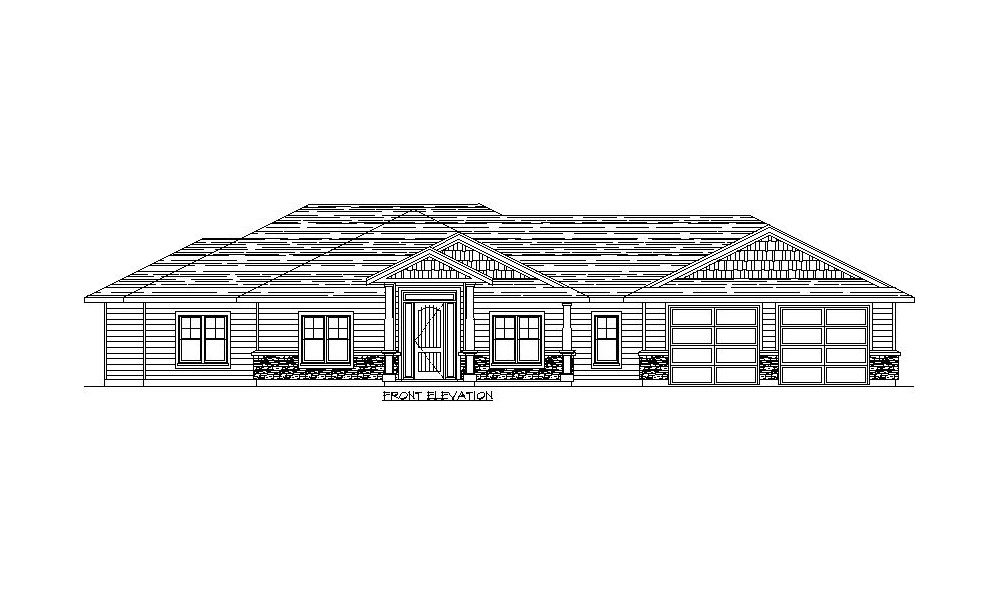
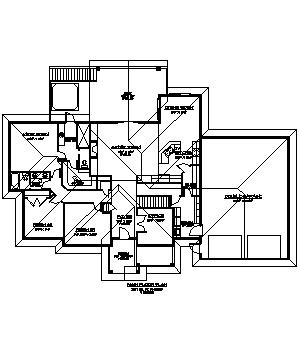
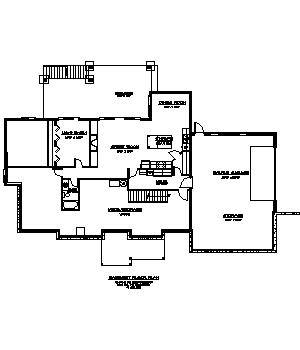
Complete Features:
- 81’6″ x 60’4″ overall dimensions
- 2017 sq.ft. main floor with 9′ ceilings
- 3 bedrooms and 2 baths
- large double garage
- open concept living
- large covered deck
- 1001 sq.ft. unfinished basement with 9′ ceilings
- 960 sq.ft. rental suite with 9′ ceiling
- 1 bedroom and 1 bath
- double car garage with storage
Download This Plan
Other Plans
- Website
- View website
This bungalow features 1 bedroom and 1 1/2 baths, open concept living,vaulted ceilings in great room, dining, and kitchen, deck of master bedroom, and large covered porch. Plan Code: B160- Website
- View website
This prairie styled two storey features a open concept design with 3 bedroom, a den, and 4 baths, 10′ ceiling in the main floor and basement, 9′ ceilings to the… Plan Code: T146- Website
- View website
A modest walk-out bungalow featuring vaulted ceilings in the great room and deck, great room concept, 2 bedrooms and 2 baths on the main floor, 3 bedrooms finished in the… Plan Code: B103
Build With Experienced Professionals
Let our experienced home builders bring your dream home to life without the need for other contractors.

