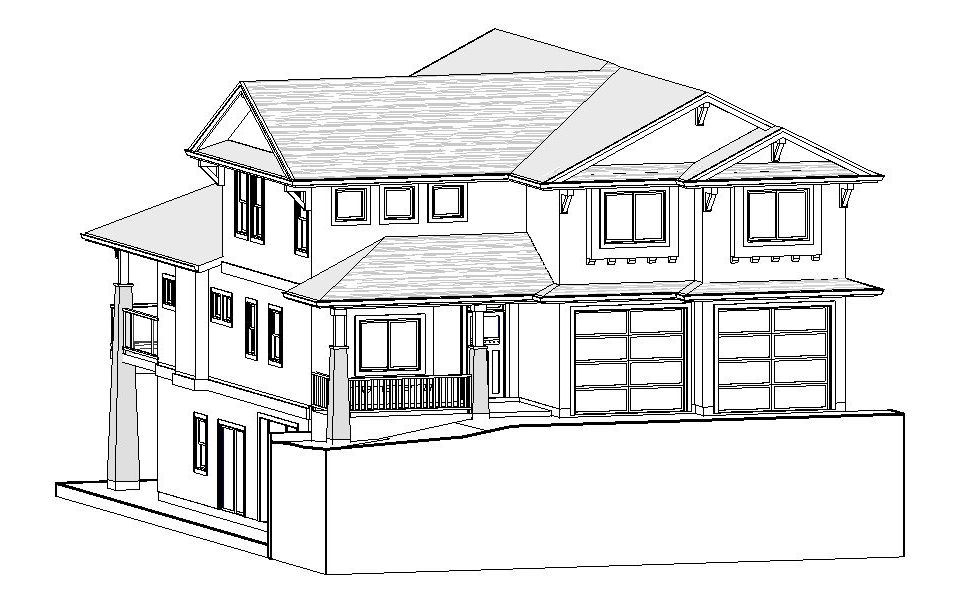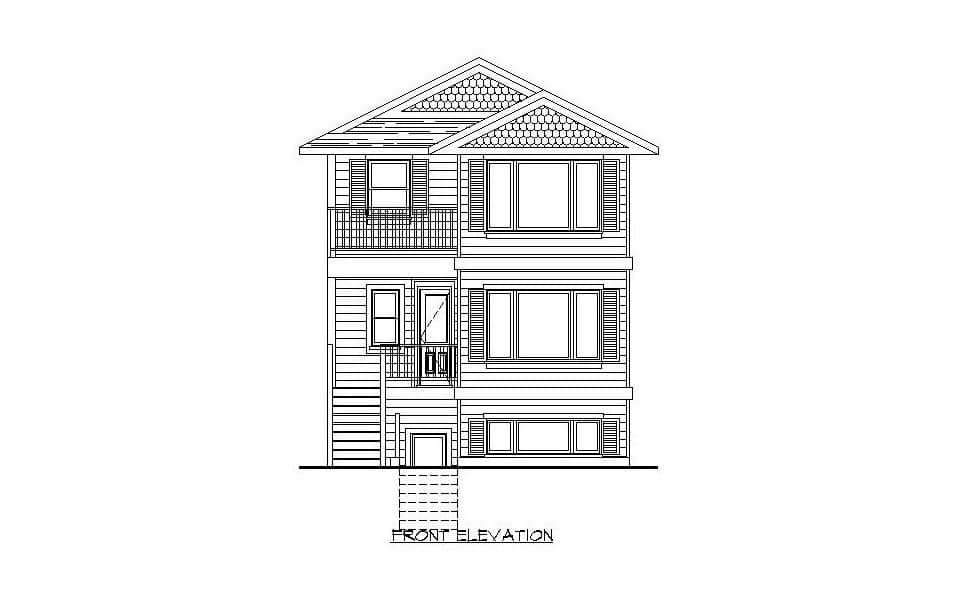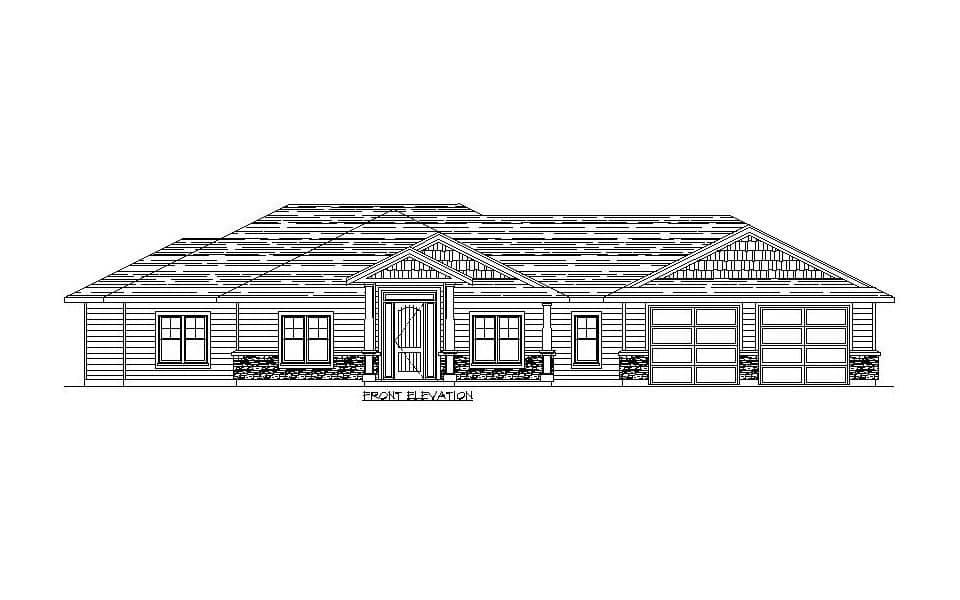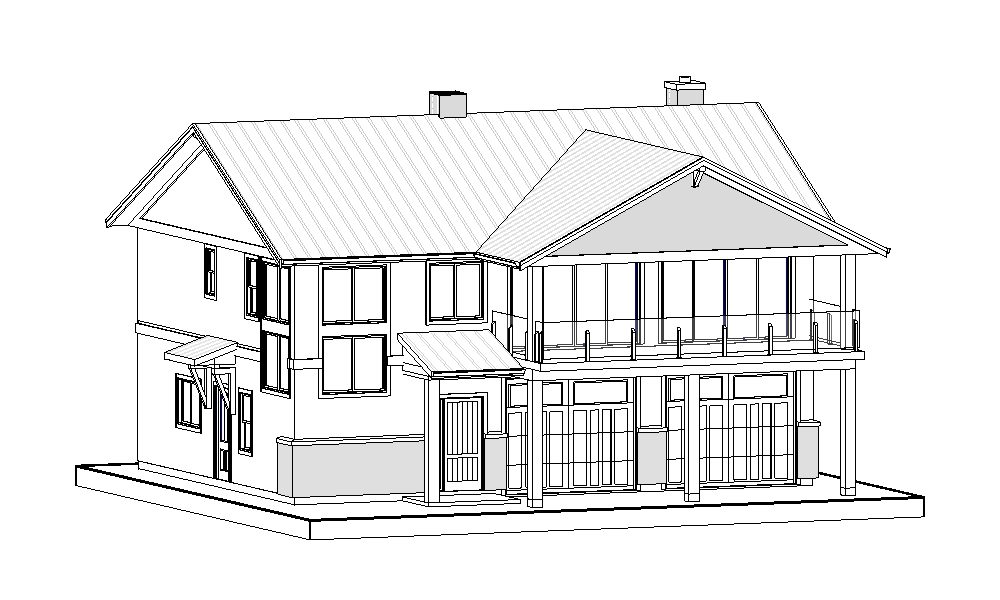
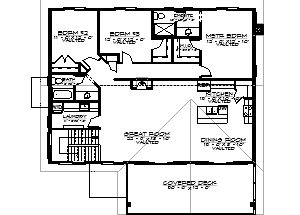
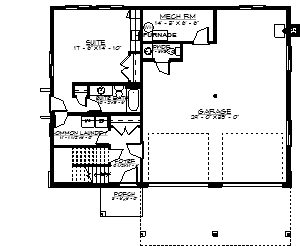
Complete Features:
- 48’0″ x 36’0″ overall dimensions
- 1650 sq.ft. finished main floor with 9′ ceilings
- Open concept living
- vaulted ceiling throughout
- 3 bedrooms and 2 baths on the upper floor
- covered deck
- 150 sq.ft. finished in basement with a 11′ ceiling
- Large double garage
- 402 sq.ft. bachelor suite
Download This Plan
Other Plans
- Website
- View website
This two storey design features open concept living with 4 bedrooms, a den and 2 1/2 baths, large covered deck, open loft, walk though pantry, finished suite in the basement… Plan Code: T117- Website
- View website
This smaller two storey home is designed for a narrow lot and includes a basement daycare facility that could be easily altered to a home business or rental suite, 2… Plan Code: T110- Website
- View website
This plan features 3 bedrooms and 2 baths, large double garage, open concept living, large covered deck and a rental suite in the basement complete with its own garage. Plan Code: B111
Build With Experienced Professionals
Let our experienced home builders bring your dream home to life without the need for other contractors.

