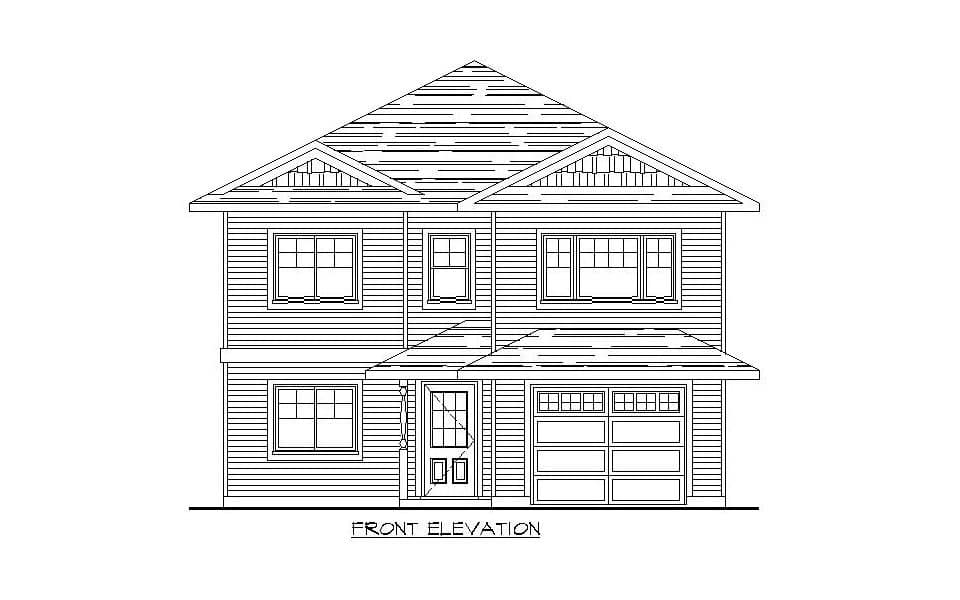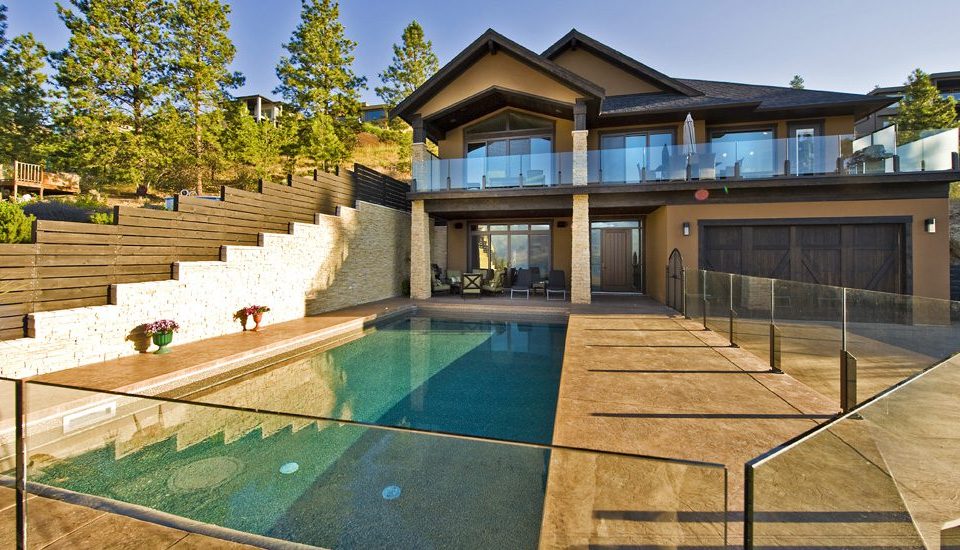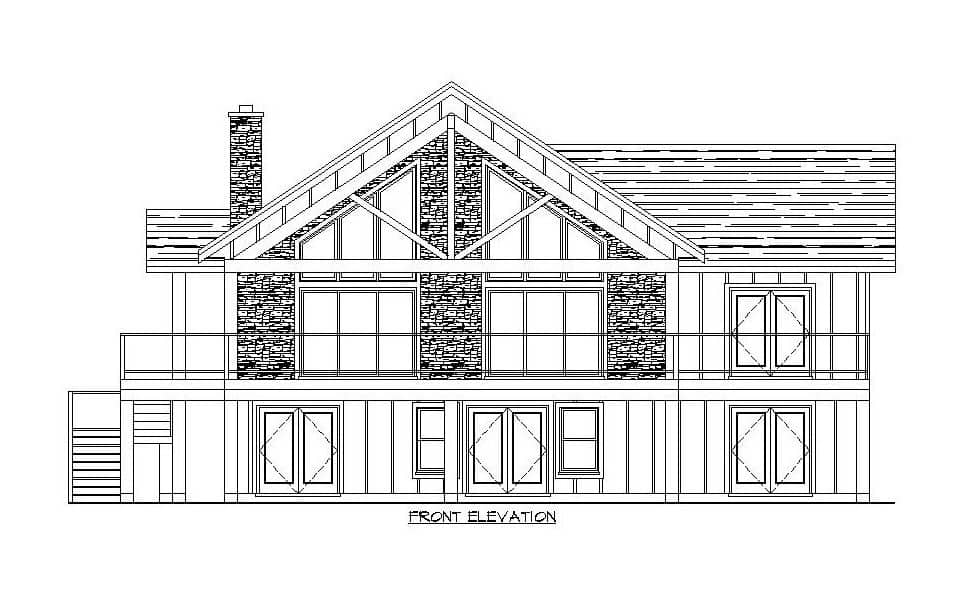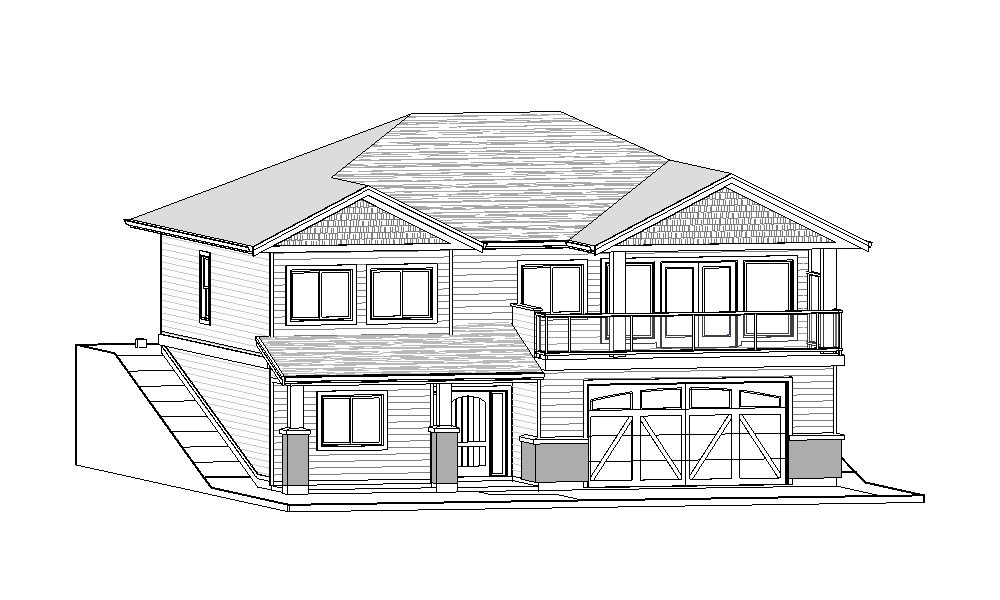
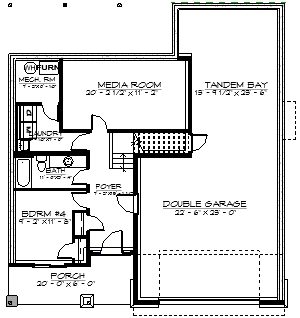
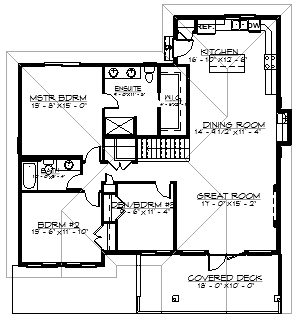
Complete Features:
- 44’0″ x 48’0″ overall dimensions
- 1598 sq.ft. finished main floor with 9′ ceilings
- Open concept living
- 3 bedrooms and 2 baths on the main floor
- Large covered deck to the front
- 723 sq.ft. finished in the basement with 9′ ceilings
- Bedroom, bathroom, media room, 3 car garage and foyer finished in the basement
Download This Plan
Other Plans
- Website
- View website
This grade level entry home contains 4 bedrooms and 3 baths, open concept living, and easy to covert part of basement into a suite. Plan Code: G113- Website
- View website
This grade level plan features 4 bedrooms and 2 ½ baths on the main floor, vaulted open living area and covered deck. The basement is designed with entertaining in mind… Plan Code: G107- Website
- View website
A grade level design featuring 2 bedrooms and 2 baths up and 2 bedrooms and one bath downstairs, high vaulted ceilings throughout and large covered deck. Plan Code: G110
Build With Experienced Professionals
Let our experienced home builders bring your dream home to life without the need for other contractors.

