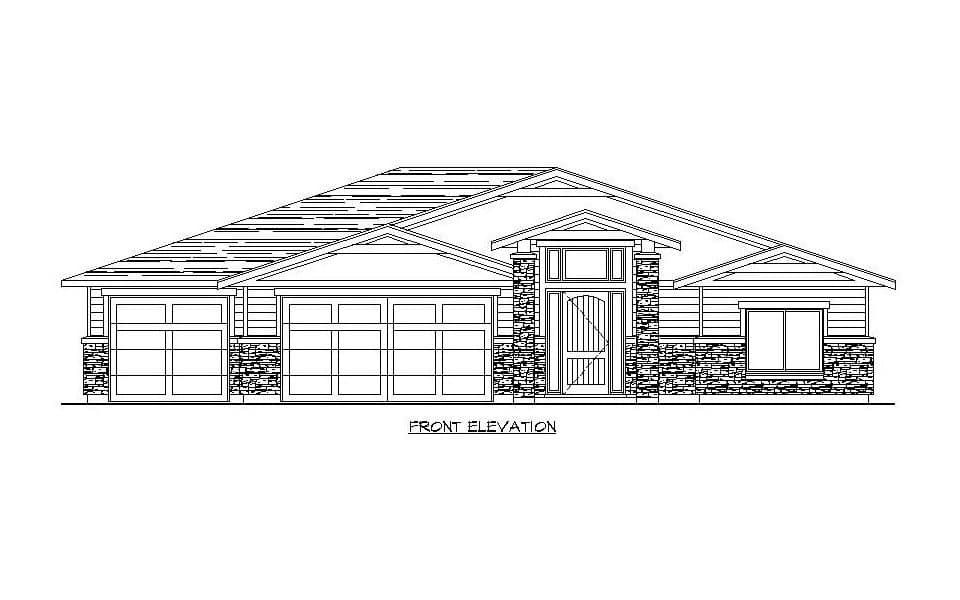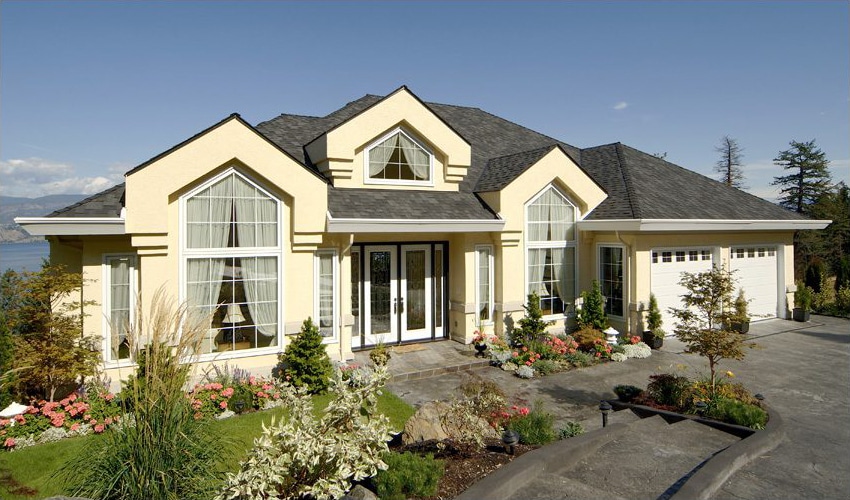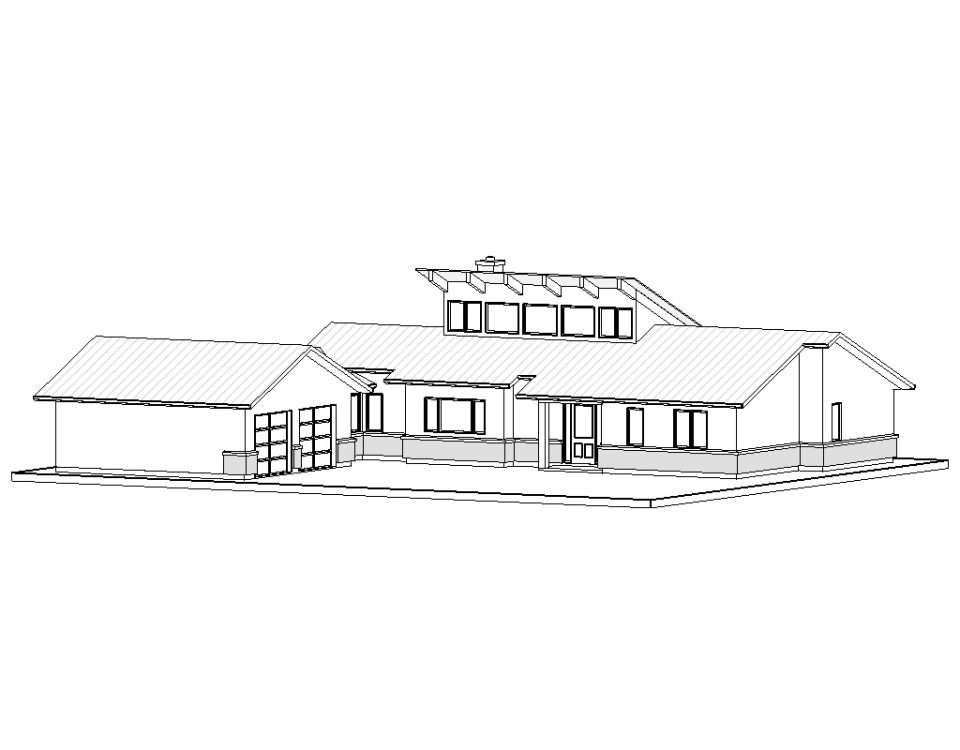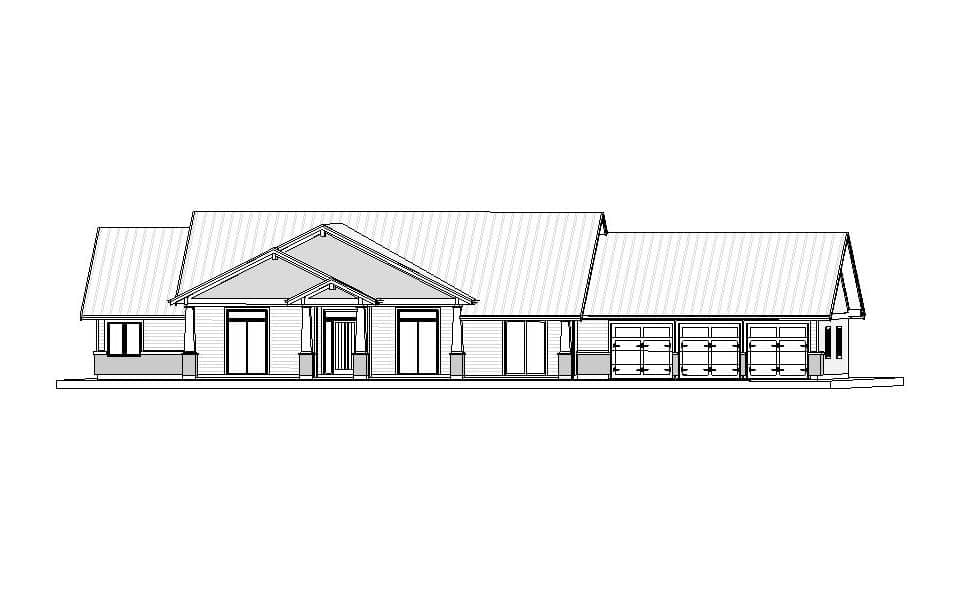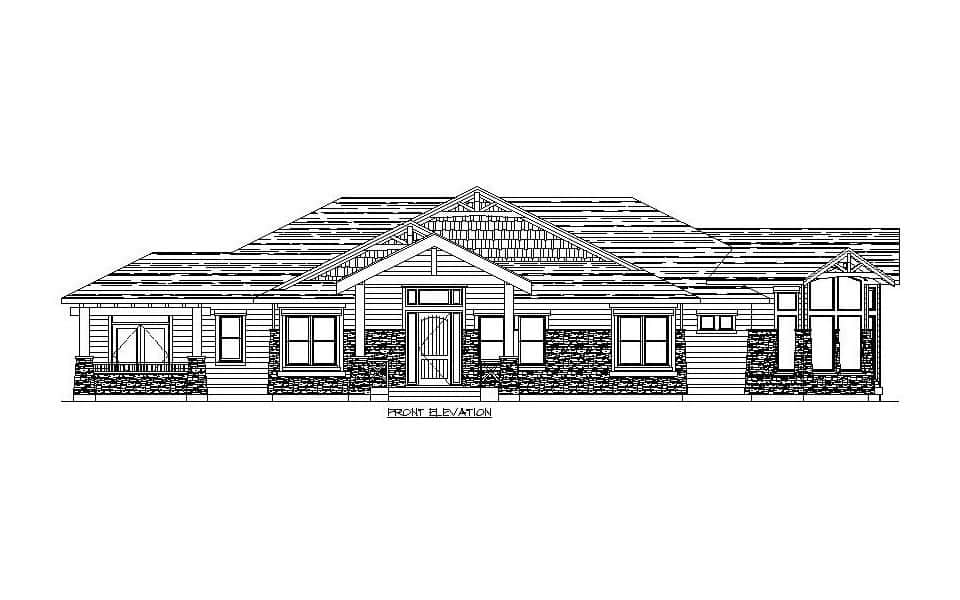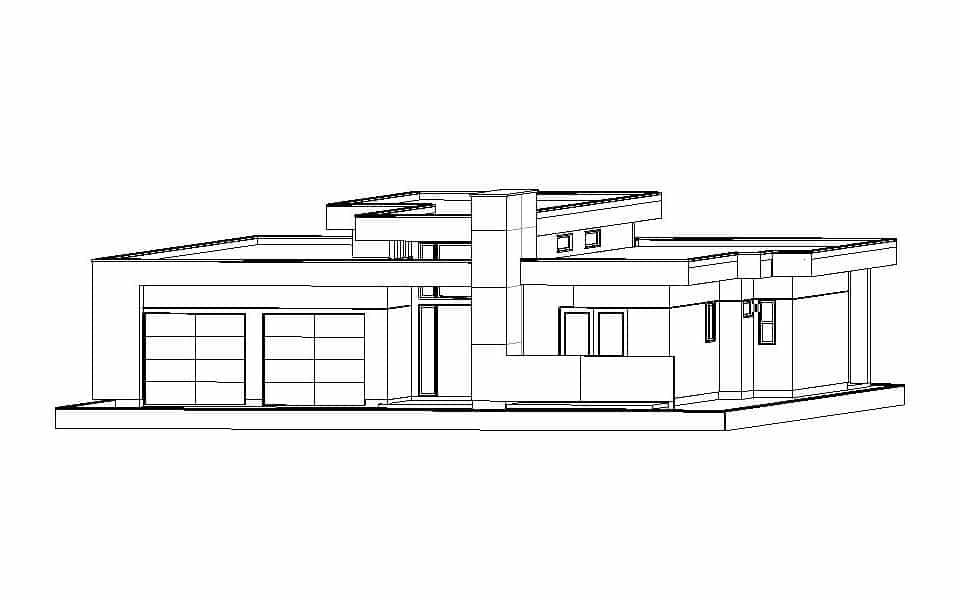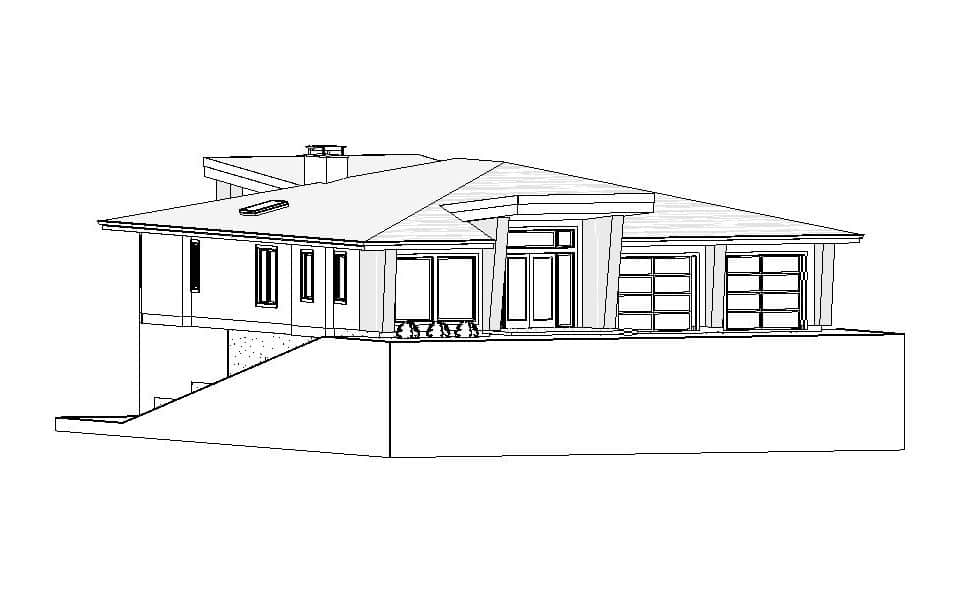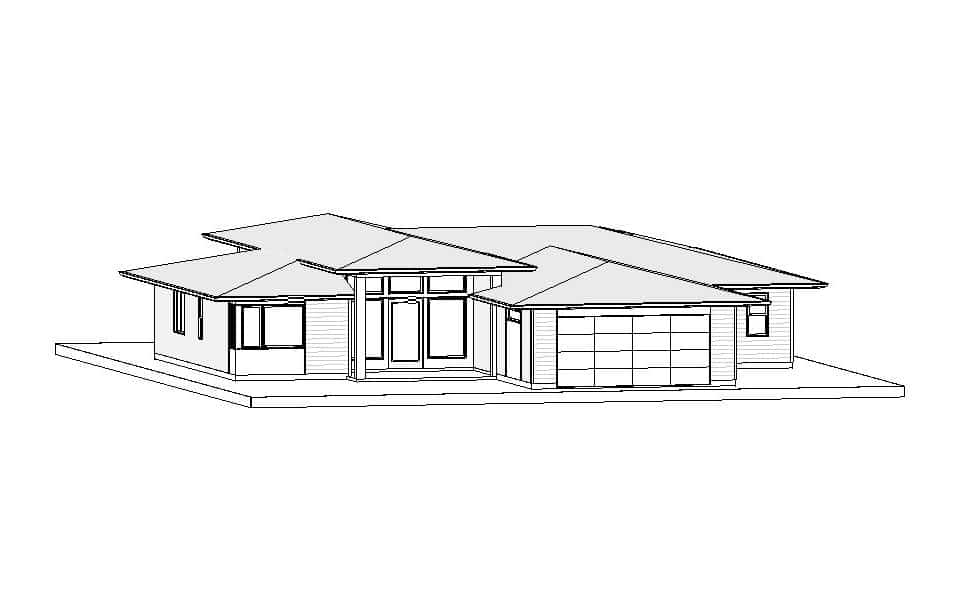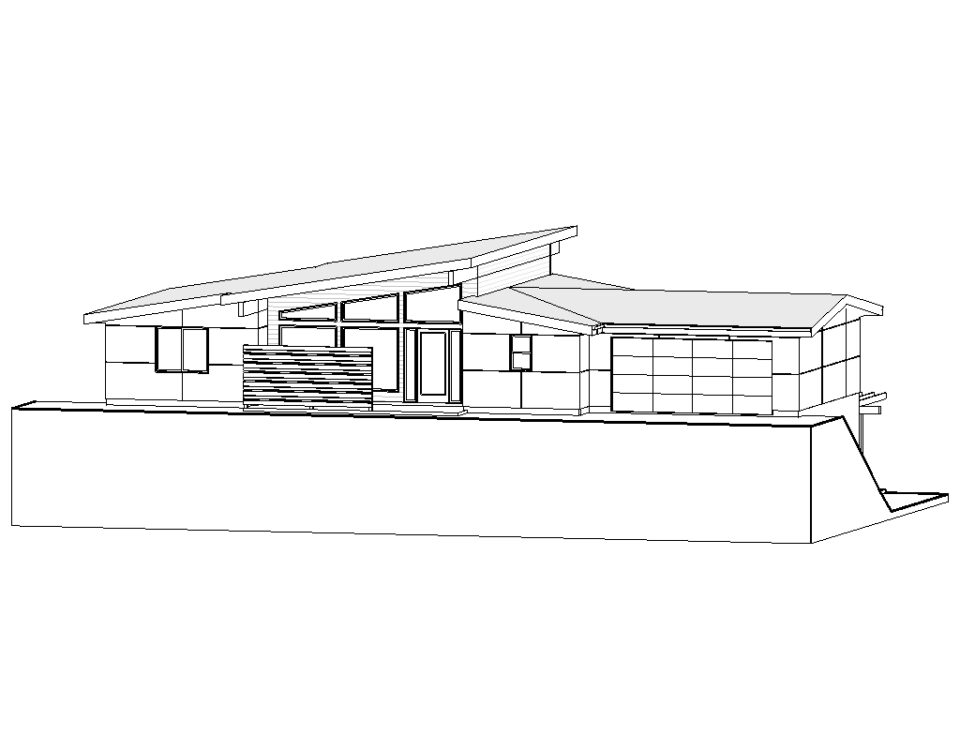Find the Perfect Home
Plan for Your Lifestyle
Whether you are looking to create your dream multi-family home, build a quaint bungalow,
or add a carriage house to your property, we have the perfect home plan for you.
- Website
- View website
This craftsman style walkout bungalow features an open concept design with 3 bedrooms and 2 baths on the main floor, vaulted ceilings, breakfast nook, covered rear decks, 3 car garage… Plan Code: B126- Website
- View website
This award winning contemporary bungalow features a formal living and dining room with 1 bedroom and 1 ½ baths on the main, 3 bedrooms and 1 ½ baths down, high… Plan Code: B121- Website
- View website
This cratftsman styled rancher features 2 bedrooms, a den, and 2 1/2 baths, open concept living, large vaulted living space, and side entry garage. Plan Code: B204- Website
- View website
This sprawling bungalow features 3 bedrooms, a den, and 2 baths, open concept living, raised 11’ ceilings in front entry, foyer, great room and rear covered patio, walk-thru pantry, and… Plan Code: B175- Website
- View website
A craftsman styled bungalow that features a open concept design with 3 bedrooms and 2 1/2 baths, 10′ ceiling throughout with raised 12′ sections, 3 car garage, covered deck, and… Plan Code: B132- Website
- View website
This modern styled bungalow features 3 bedroom and 2 1/2 baths, open concept living, raised 14’ ceilings in porch, foyer, great room, and rear patio, jack and jill bath between… Plan Code: B177- Website
- View website
A contemporary styled bungalow that features open concept living, 2 bedrooms and 2 ½ baths, vaulted ceilings in both the great room and foyer, walk thru pantry, his and her… Plan Code: B118- Website
- View website
This modern styled bungalow features 3 bedrooms, a den, and 3 baths, open concept living, raised 12’3″ ceilings in great room and foyer, large covered patio, and massive walk-in… Plan Code: B195- Website
- View website
This modern styled walk-out bungalow features reversed open concept living on the lower level. Master suite on the lower level, two storey vaulted great room, large kitchen, extensive separate wet bar, large patio/pool area to the view, additional 3 bed and 2 abths upstairs. Plan Code: B199
Let Us Take Your Home From Blueprint To Reality
With Harmony's knowledge and experience you can start building your dream home today.

