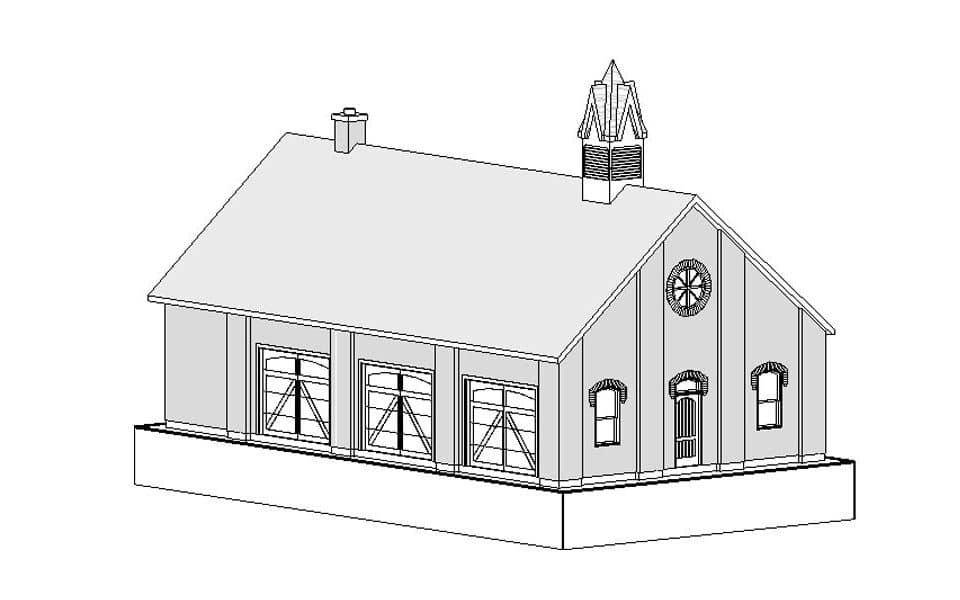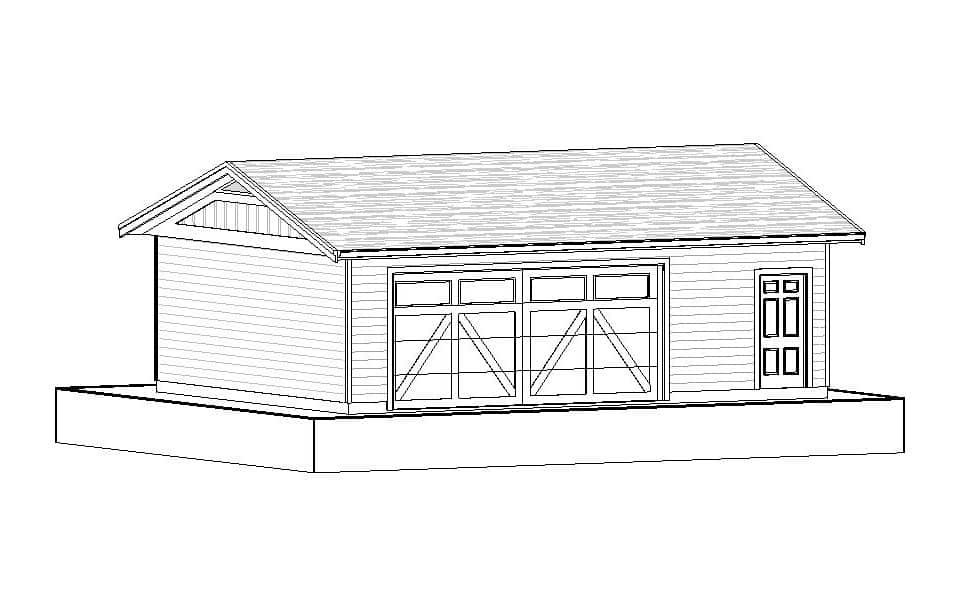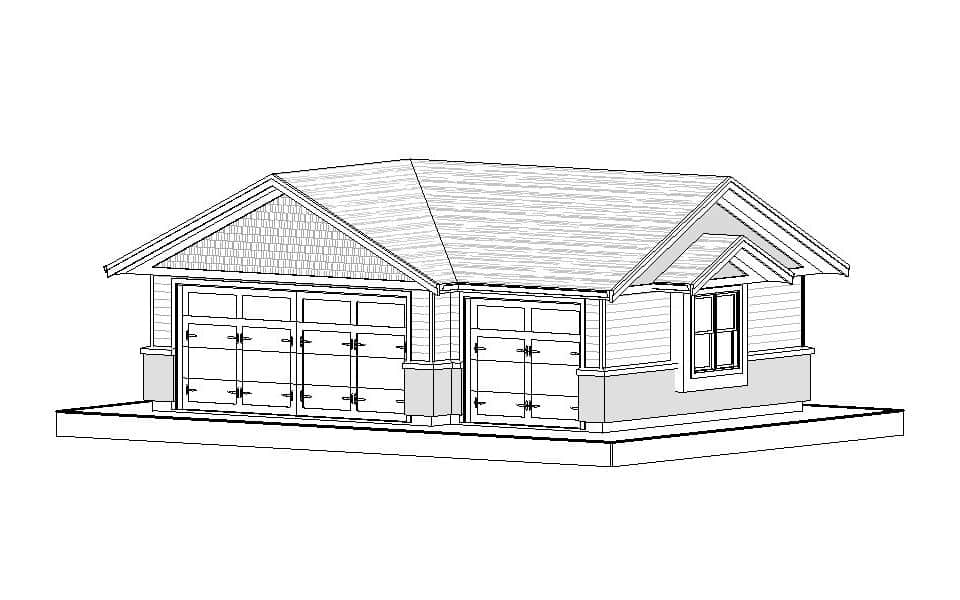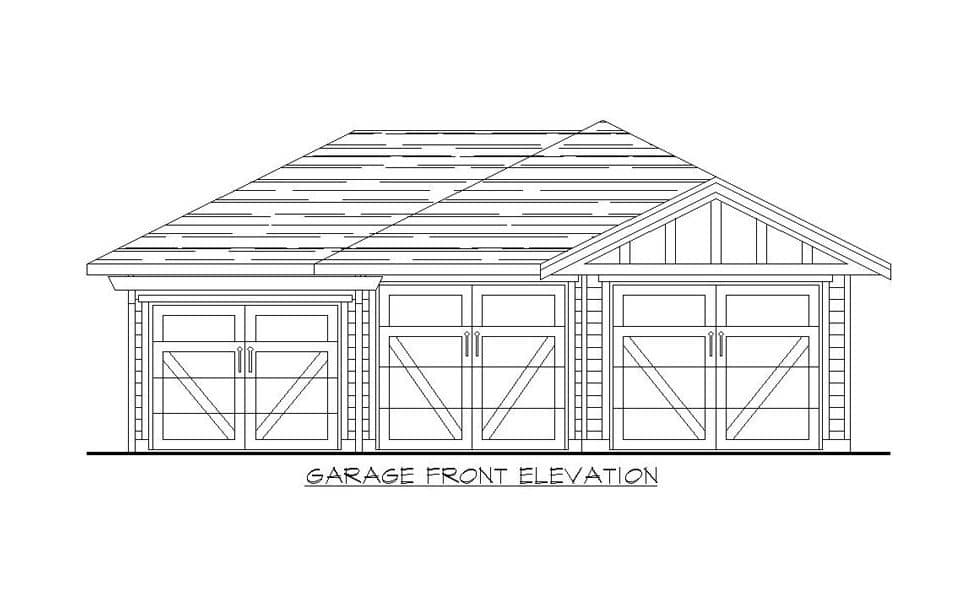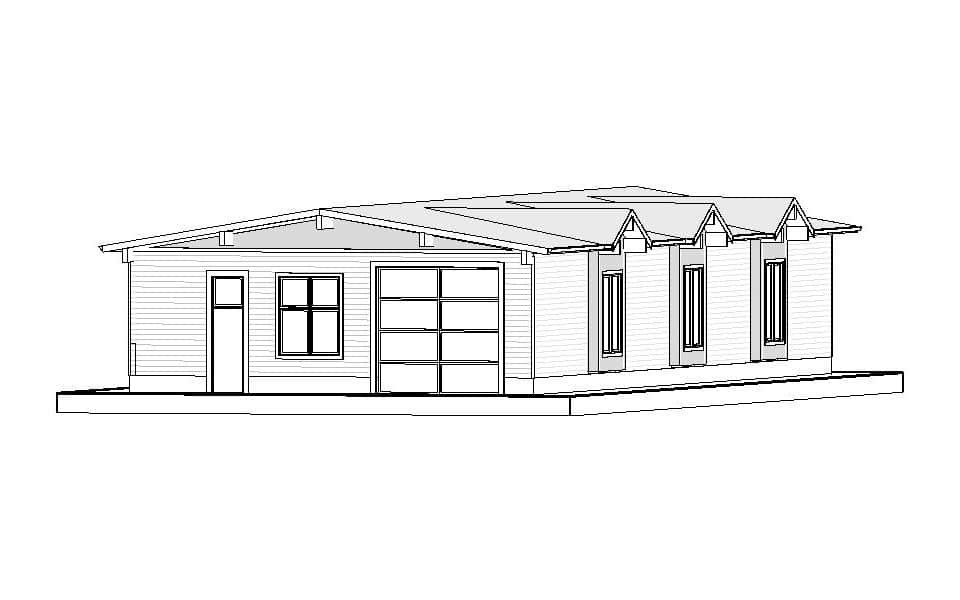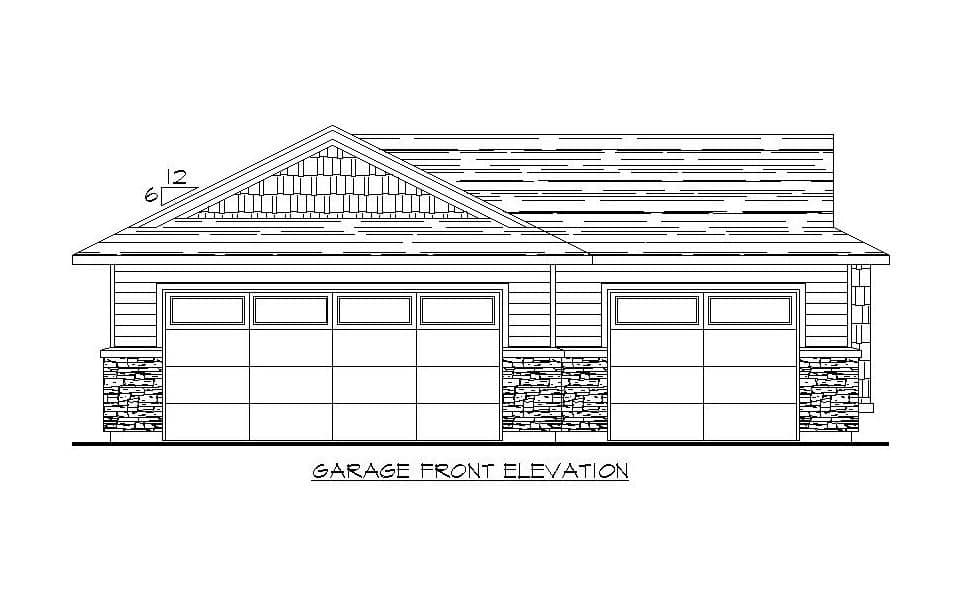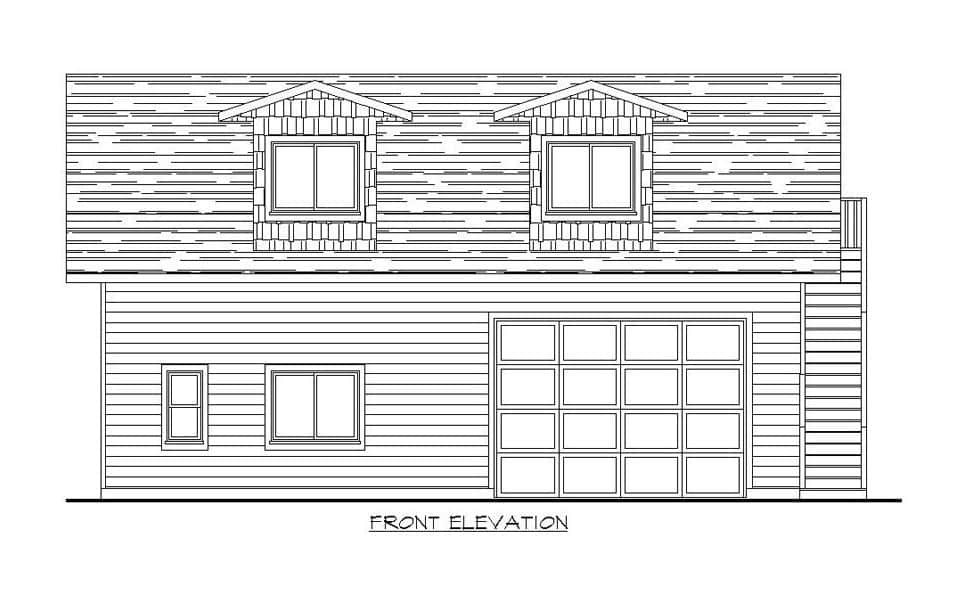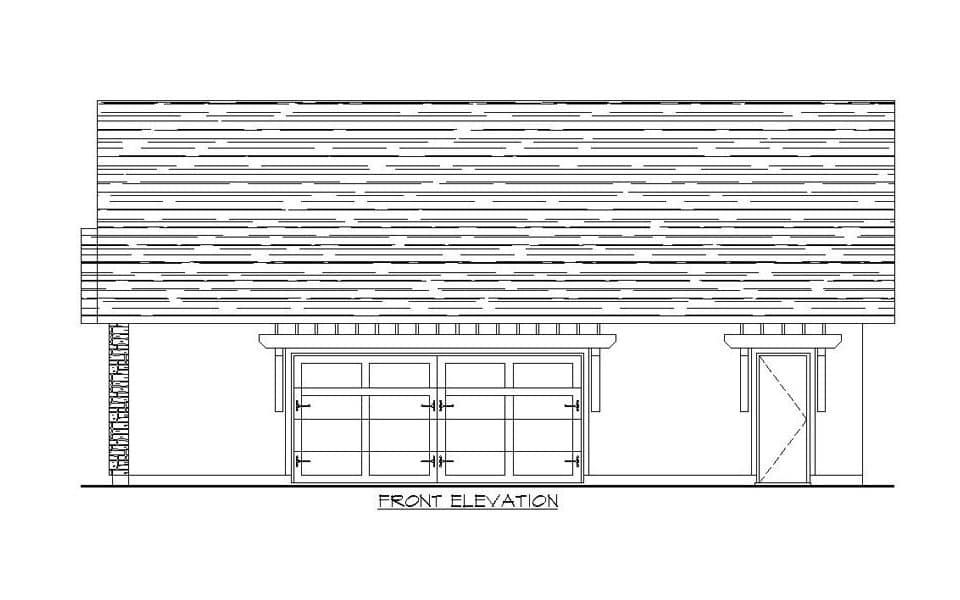Find the Perfect Home
Plan for Your Lifestyle
Whether you are looking to create your dream multi-family home, build a quaint bungalow,
or add a carriage house to your property, we have the perfect home plan for you.
- Website
- View website
This detached 30’x56’ workshop feature a brick exterior, 3 – 10’x8’ swinging garage doors, 3 piece bathroom, fireplace, wet bar, and storage room. Plan Code: GW110- Website
- View website
This craftsman styled garage is 32’x 24′ is size and features a 16’x8′ carriage styled door. Plan Code: GW113- Website
- View website
A detached 34’x24′ 3 car garage with 1-18’x8′ and 1-9’x8′ garage doors. Plan Code: GW117- Website
- View website
A craftsman styled 3 car detached garage featuring 3-9’x8’ garage doors and pergola over third bay. Plan Code: GW104- Website
- View website
A detached 40’x100’ with 1-16’x10’ garage door, 2 – 9’x8′ garage doors, powder room, raised 11’6″ ceiling over the middle bay. Plan Code: GW116- Website
- View website
A detached 40’x26′ 3 car garage with 1-18’x8′ and 2-9’x8′ garage doors. Plan Code: GW111- Website
- View website
A detached 40’x26’ 3 car garage with 1-18’x9’ and 1-9’x9’ garage doors, and stucco styled exterior. Plan Code: GW109- Website
- View website
A detached 40’x30’ workshop with 2-14’x10’ garage doors, upper floor storage area, ½ bath in workshop, and craftsman styled exterior. Plan Code: GW108- Website
- View website
A stucco styled detached double garage features a workshop area, 1 – 18’x8’ garage door, and pergola over all doors. Plan Code: GW105
Let Us Take Your Home From Blueprint To Reality
With Harmony's knowledge and experience you can start building your dream home today.

