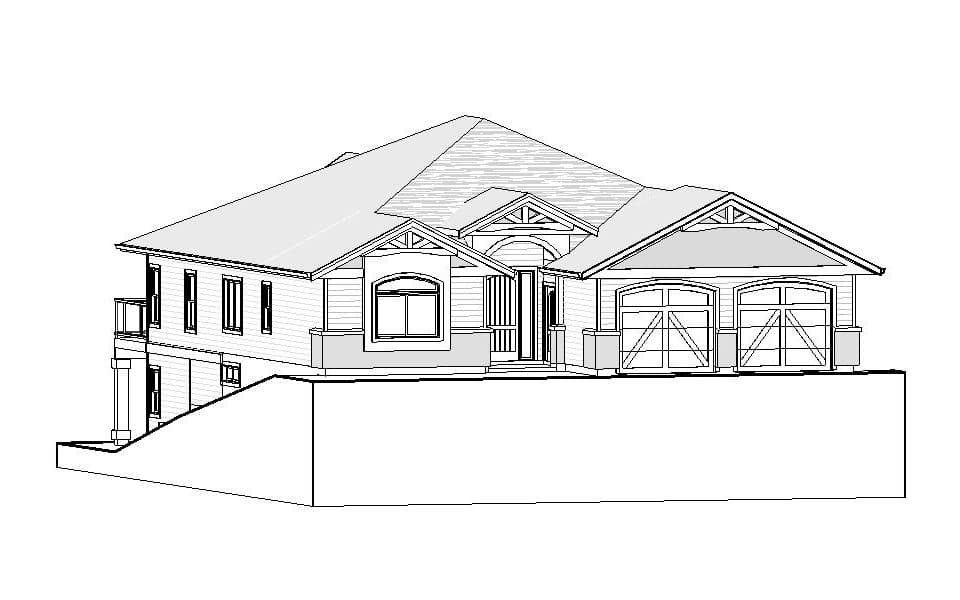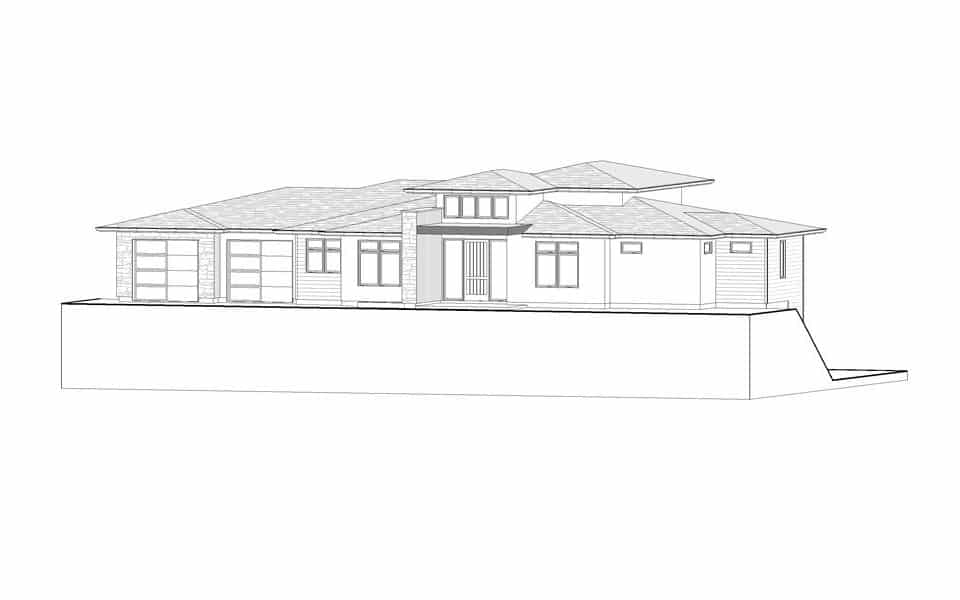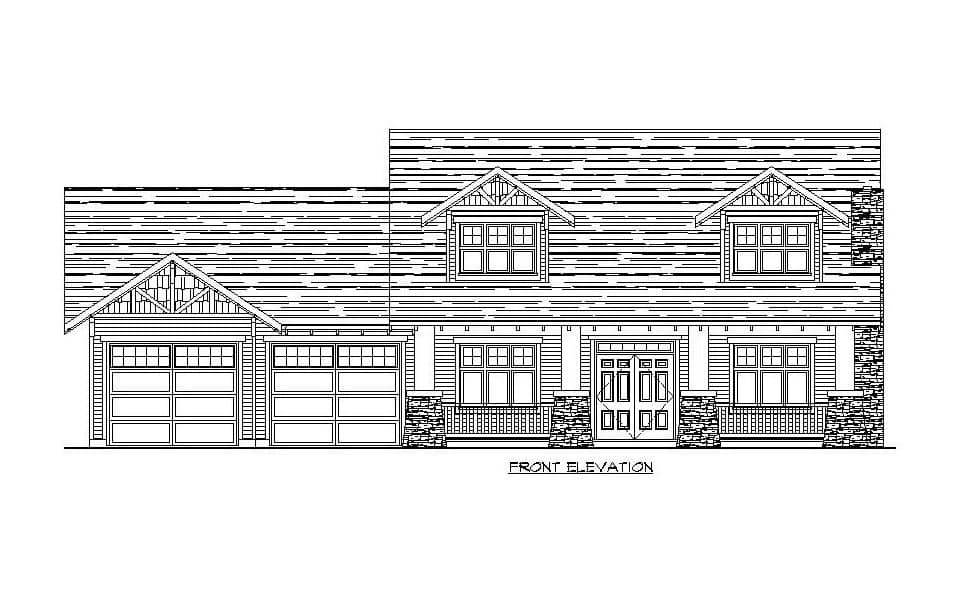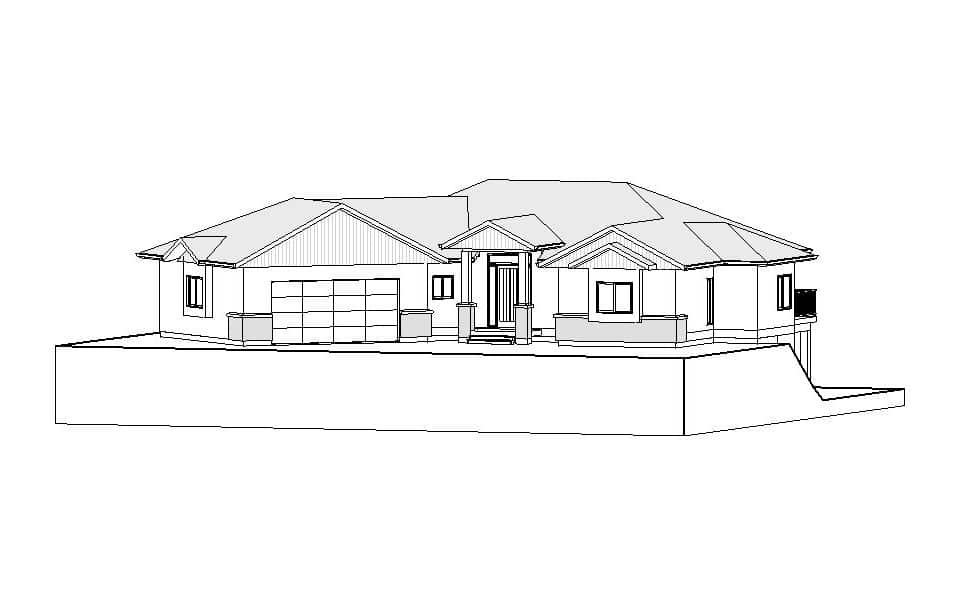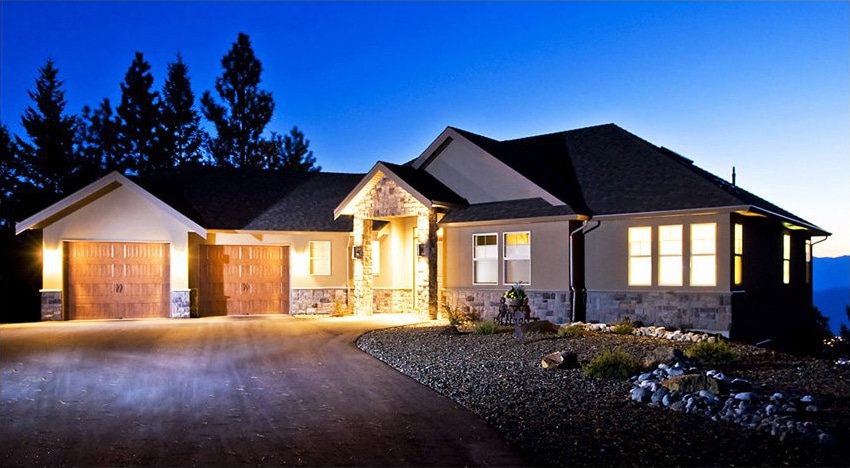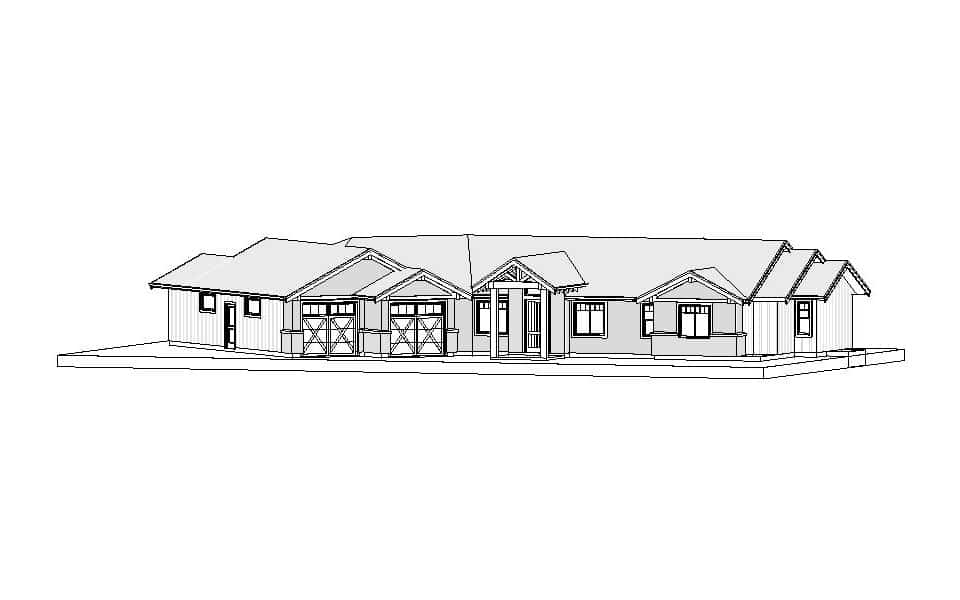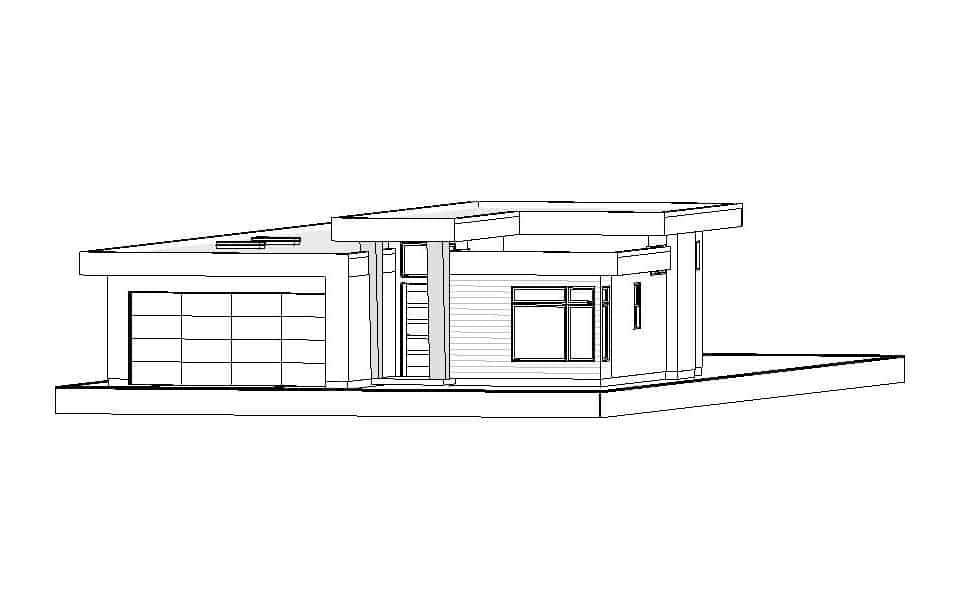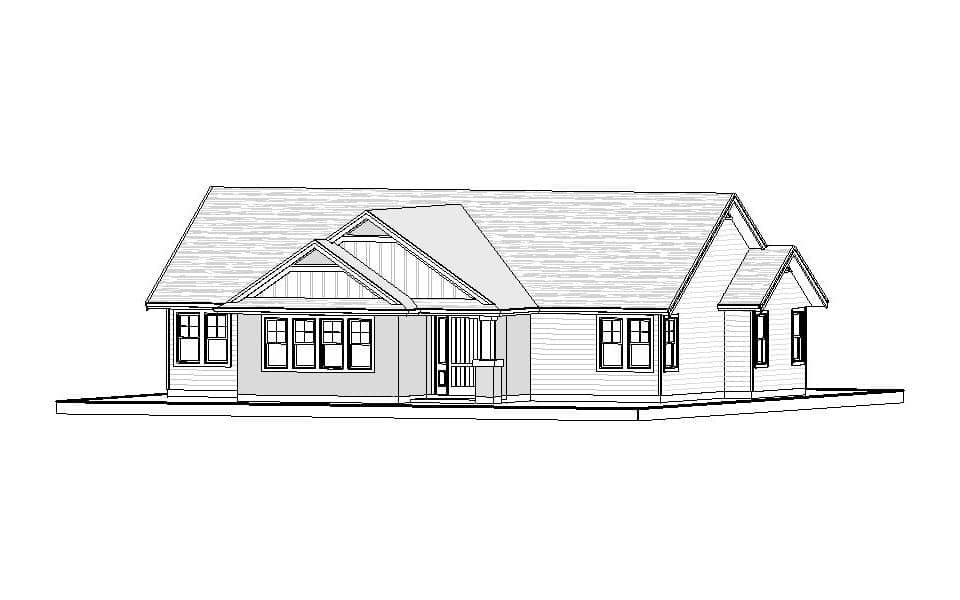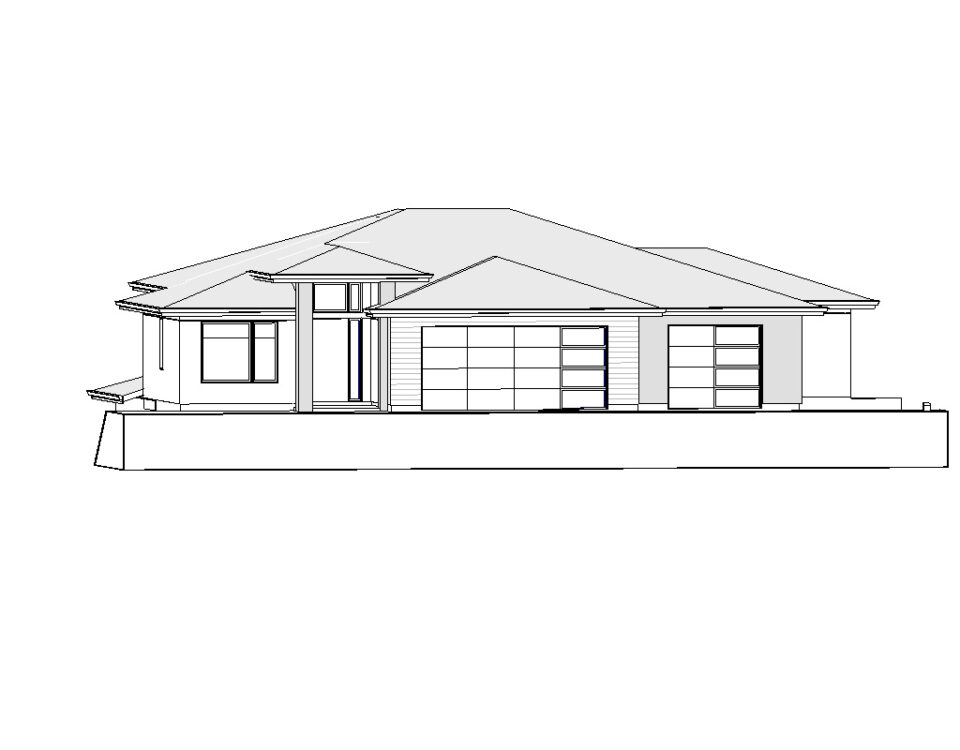- Website
- View website
This craftsman styled bungalow features 2 bedroom and 2 baths, open concept living, raised ceilings in great room, foyer and rear covered deck, and 2 bedrooms and 1 bath finished… Plan Code: B148- Website
- View website
This modern styled bungalow features 2 bedroom, a den, and 2 baths, open concept living, high raised 14’9″ ceilings in the great room and foyer, raised 11′ ceilings in the… Plan Code: B194- Website
- View website
A craftsman style bungalow plan designed with an open concept living area, 1 bedroom and 1 ½ baths, Den and parlour, covered porch and deck, 2 bedrooms and 1 bath… Plan Code: B120- Website
- View website
This bungalow features 1 bedroom, 1 den, and 2 1/2 baths, open concept living, vaulted ceilings in great room, private deck off of master bedroom, and walk-thru pantry. Plan Code: B162- Website
- View website
This stucco styled walk-out bungalow plan includes raised 11’ ceilings in the foyer and great room, 2 bedrooms and 1 1/2 bath on the main, walk through pantry, feature 2… Plan Code: B104- Website
- View website
This bungalow features 1 bedroom, a den, and 1 1/2 baths, open concept living, raised ceilings in great room and foyer, 4 car garage Plan Code: B157- Website
- View website
This bungalow features 3 bedroom, and 2 1/2 baths, open concept living, and designed to wrap around a pool. Plan Code: B188- Website
- View website
This craftsman styled bungalow features 3 bedroom plus office and 2 baths, vaulted open concept design, large covered vaulted deck, detached garage, and walk through pantry. Plan Code: B141- Website
- View website
This stucco clad walk-out bungalow features an open concept living, 1 bedroom, a den and 1 1/2 baths, large covered deck, and raised ceiling in the great room and foyer, 3 car garage, and massive walk in closet. Plan Code: B209

