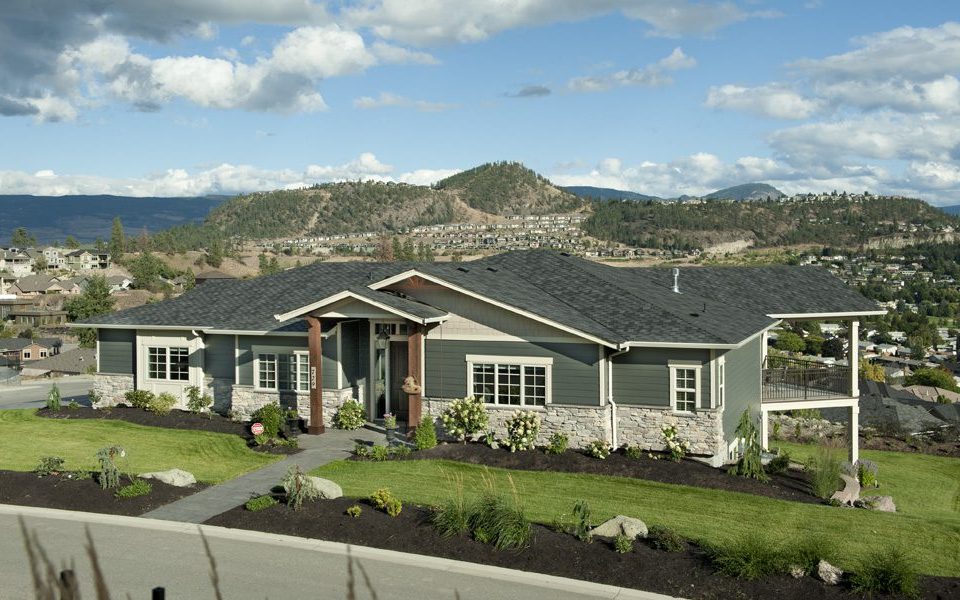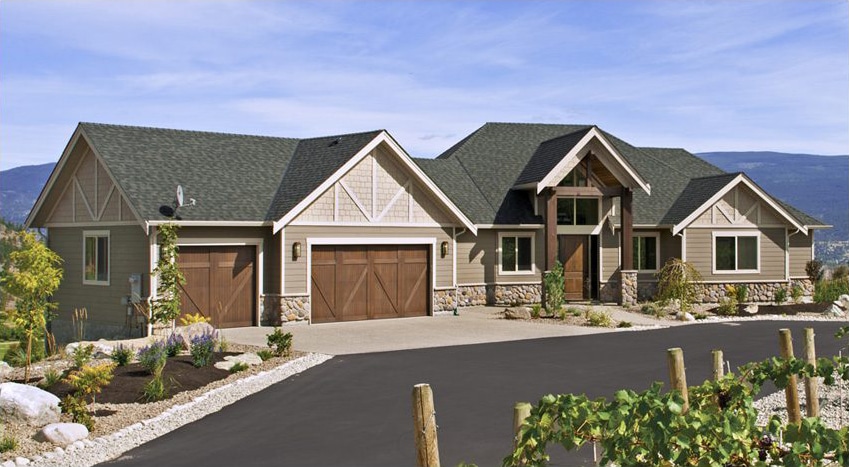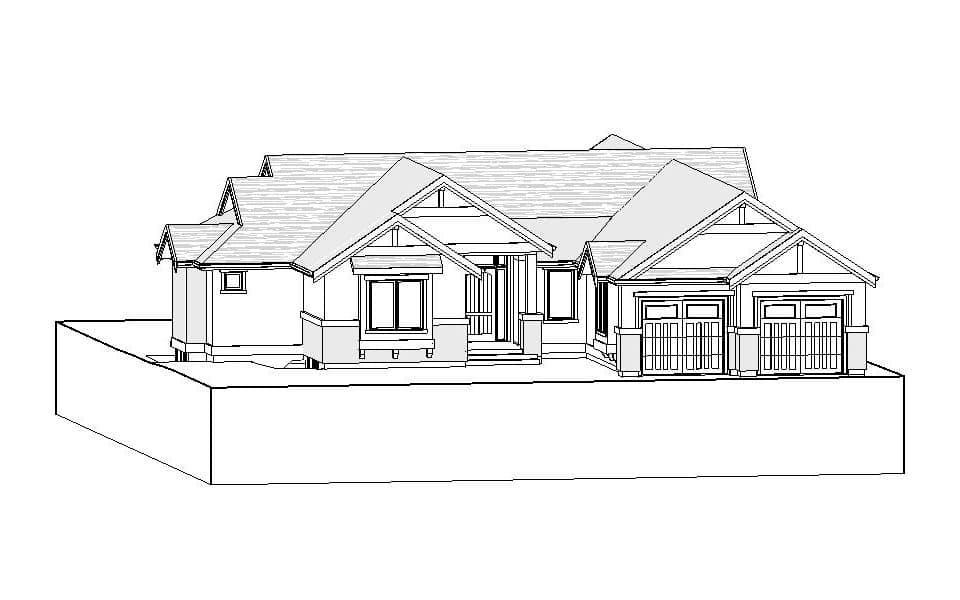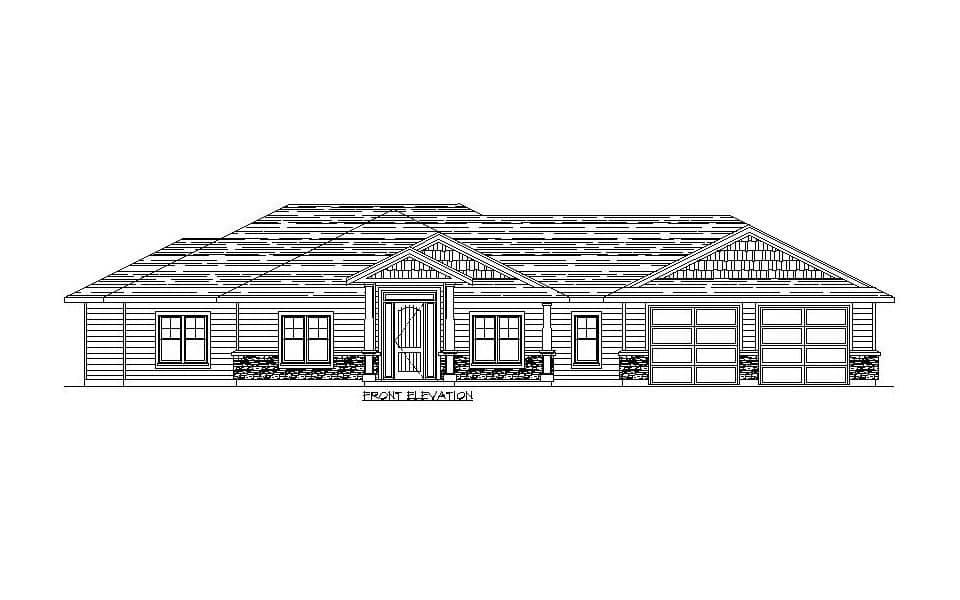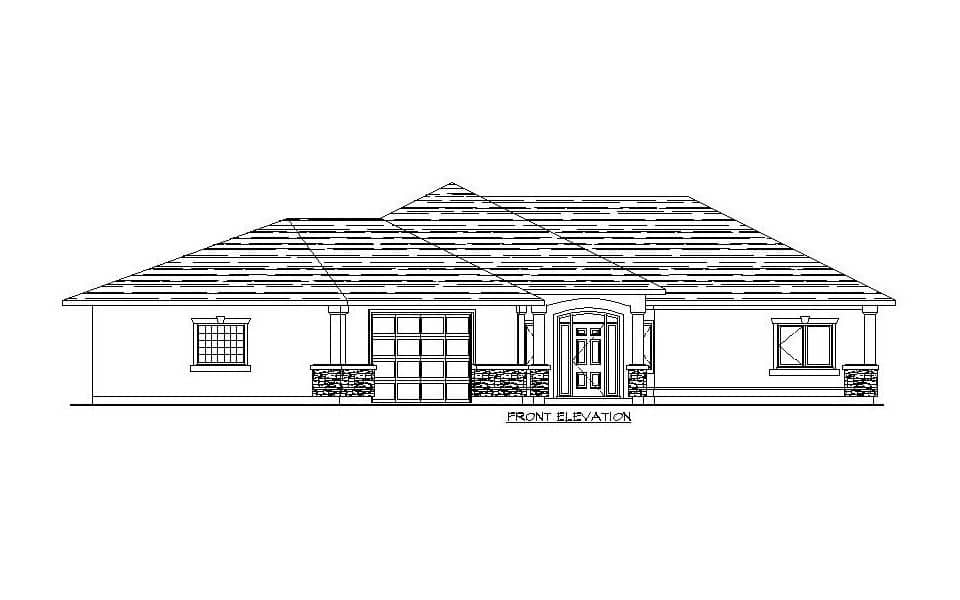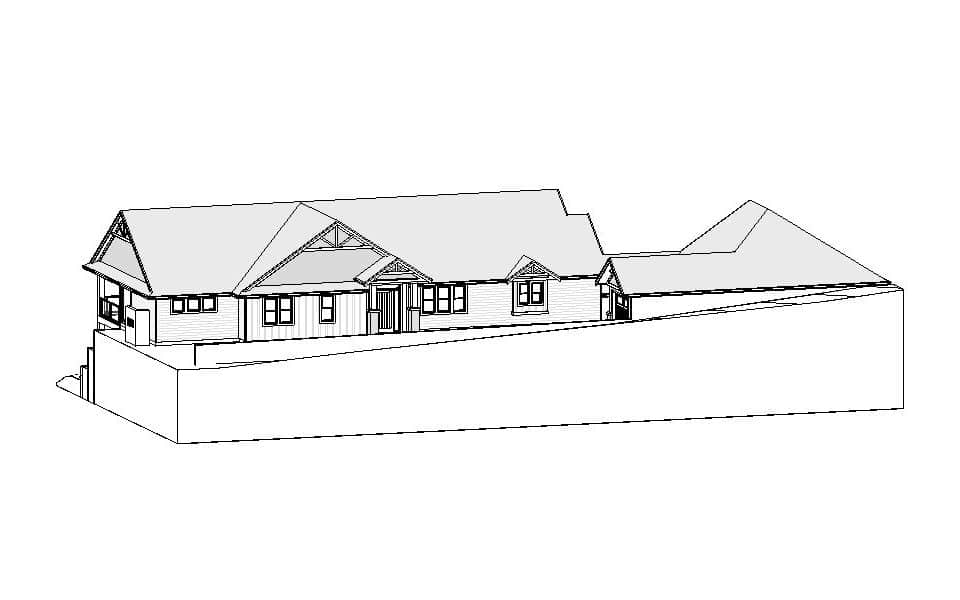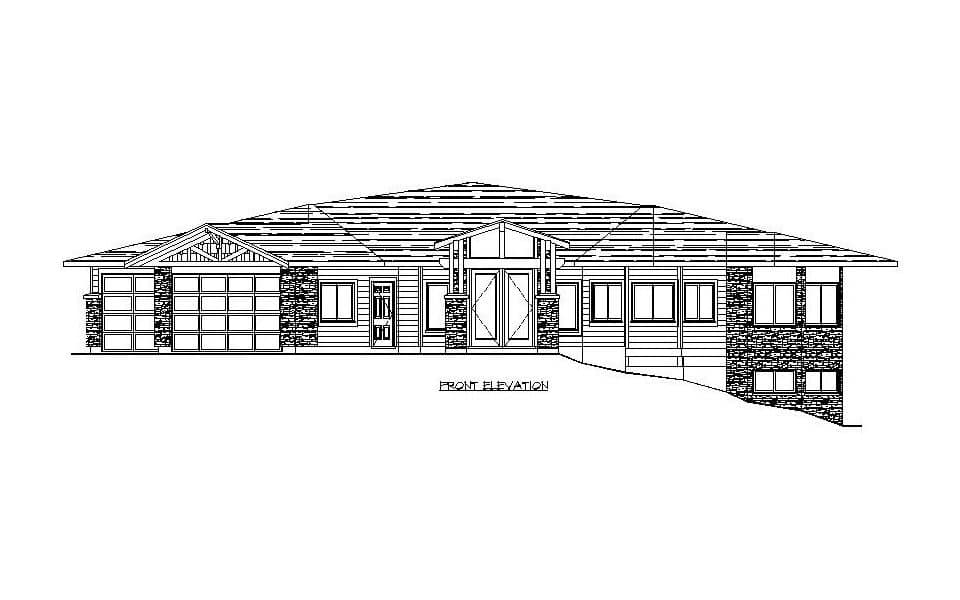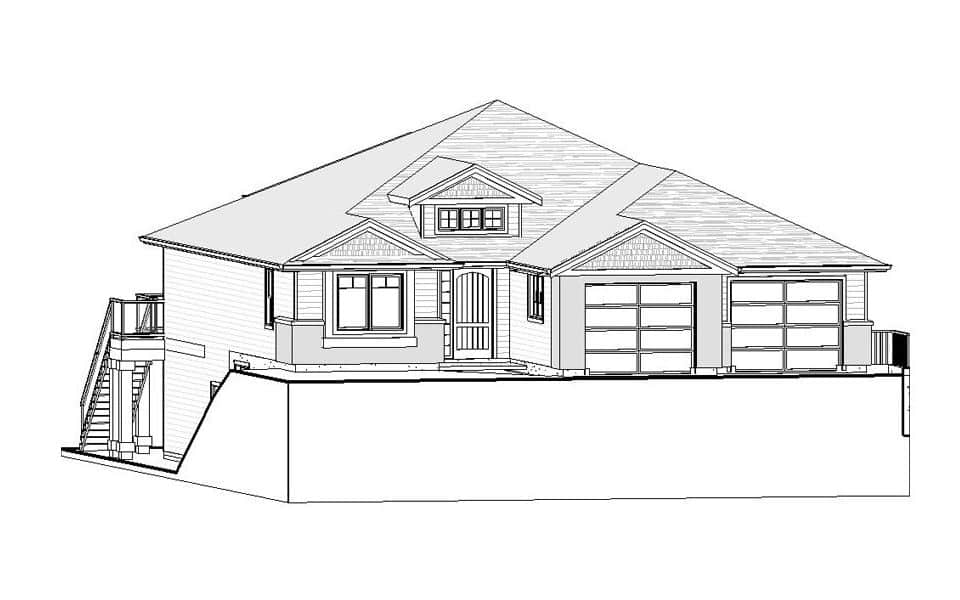- Website
- View website
This craftsman styled bungalow plan includes 1 bedroom and 1 1/2 baths on the main floor, raised ceiling in the entrance, vaulted ceiling in the great room, 3 car garage… Plan Code: B113- Website
- View website
This award winning sprawling walk-out bungalow plan includes high vaulted ceilings, 2 bedrooms and 2 bath on the main and open living concept. Plan Code: B101- Website
- View website
A stucco styled bungalow with craftsman accents that features an open concept design with 2 bedrooms and 2 baths on the main, raised 11’ & 12’ ceilings, extra-large double car… Plan Code: B123- Website
- View website
This plan features 3 bedrooms and 2 baths, large double garage, open concept living, large covered deck and a rental suite in the basement complete with its own garage. Plan Code: B111- Website
- View website
A stucco styled bungalow that features a formal dining room concept with 1 bedroom and 2 ½ baths, his and hers walk in closet and ensuites, vaulted great room, open… Plan Code: B128- Website
- View website
This modern styled bungalow features 2 bedroom, and 2 baths, open concept living, high 10′ ceilings throughout with raised and vaulted areas, oversized double garage, and feature 20′ wide patio… Plan Code: B192- Website
- View website
This craftsman styled bungalow features 2 bedrooms, and 2 baths, open concept living, raised 11′ ceilings from entry to great room, semi-detached 3 car garage, retained pool area,and massive rear… Plan Code: B186- Website
- View website
A craftsman style bungalow that features 2 bedrooms and 2 baths on the main, raised 11’ ceilings in the entry, great room, and rear deck, walk through pantry, 3 car… Plan Code: B114- Website
- View website
A craftsman styled walk-out bungalow plan featuring raised 12’ ceilings in the foyer, great room, and rear deck, 2 bedrooms and 2 1/2 bath on the main, large walk in… Plan Code: B105

