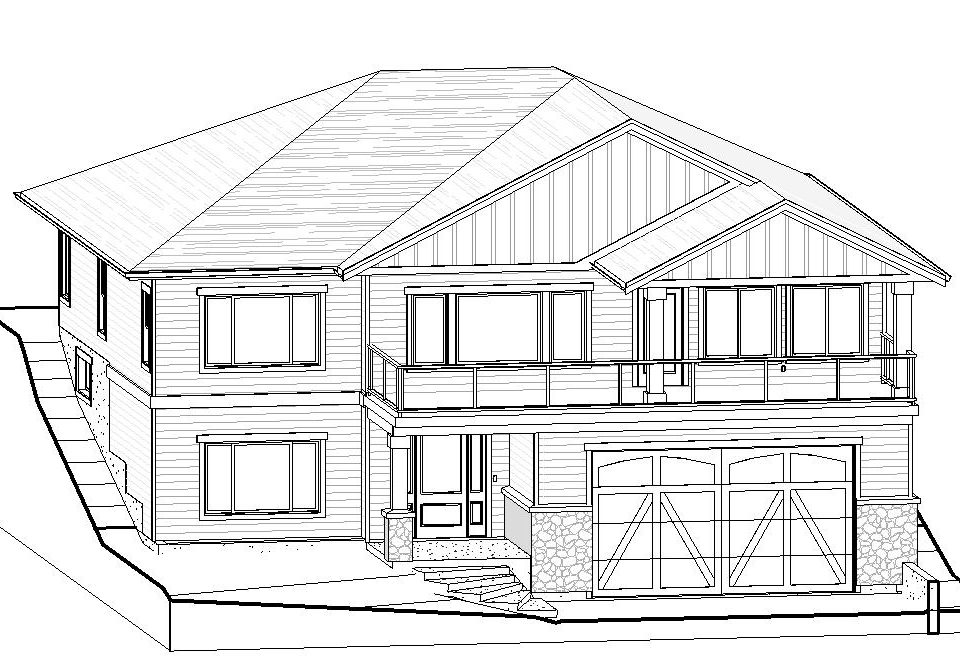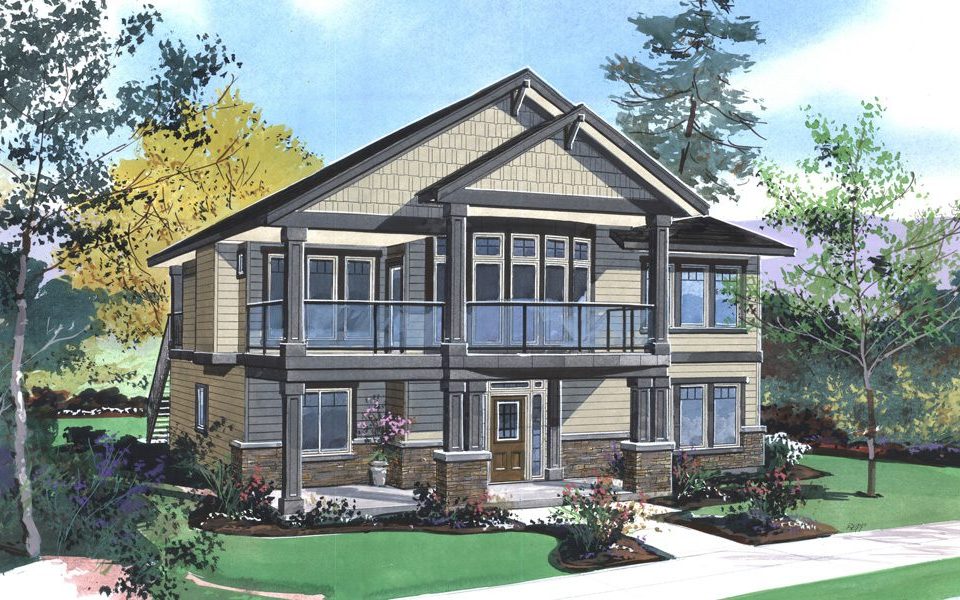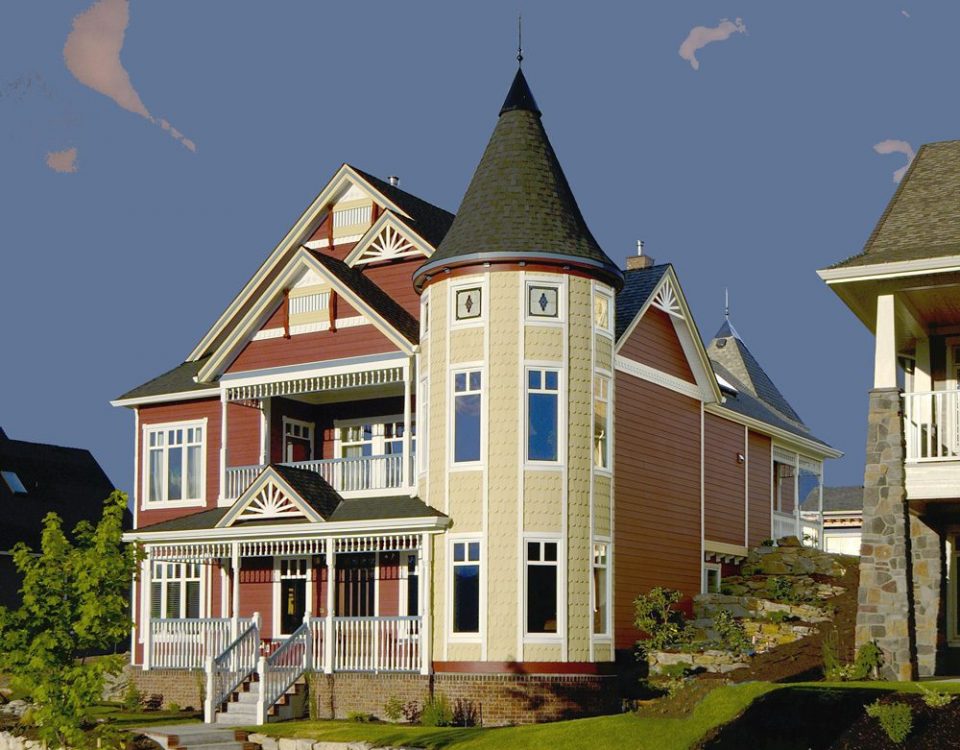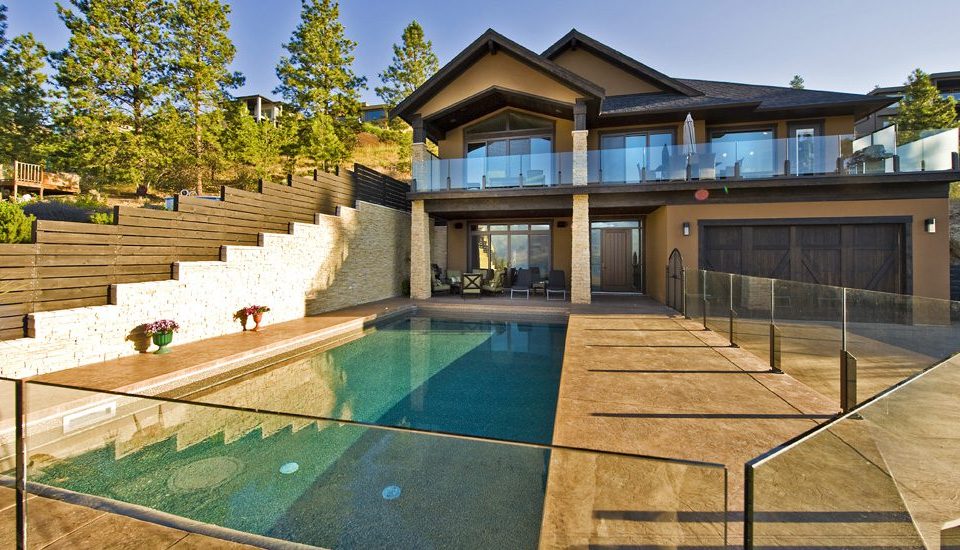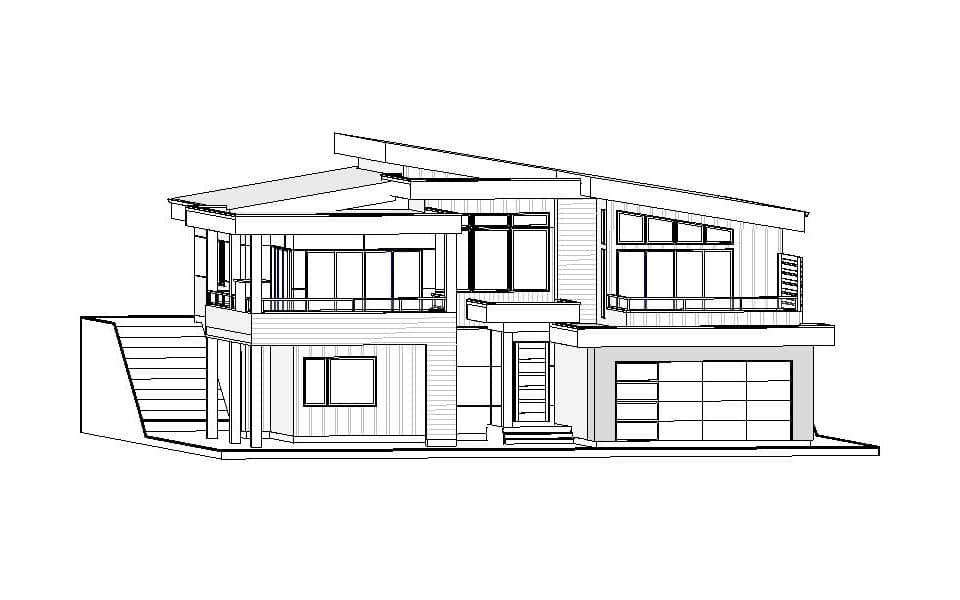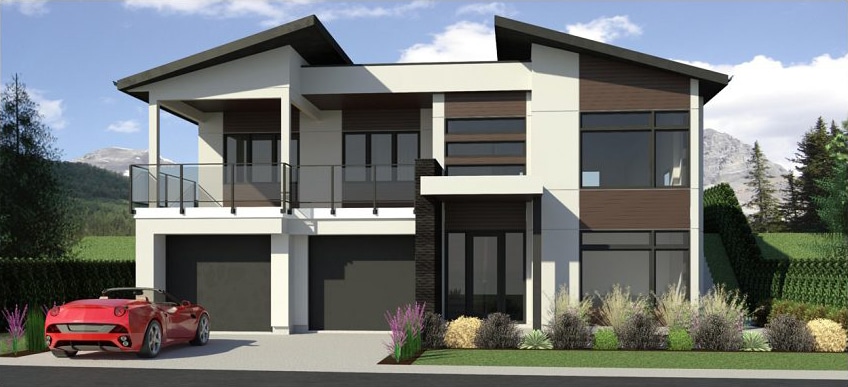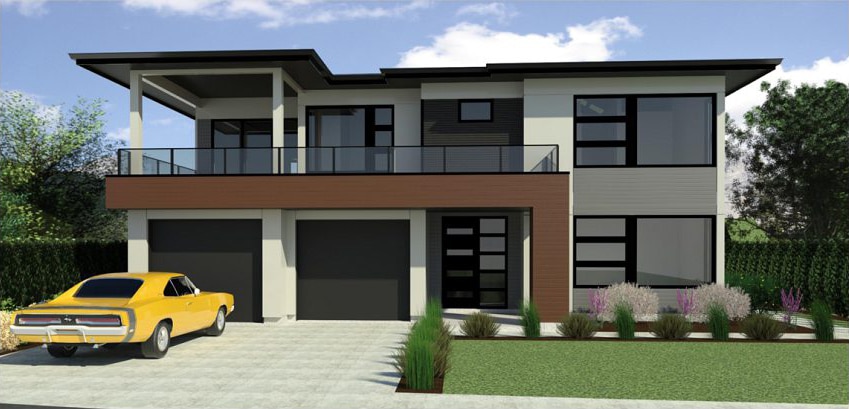- Website
- View website
The grade level plan features 4 bedrooms and 3 baths, trayed ceiling in the great room, large deck, and an elevator for wheelchair access. Plan Code: G106- Website
- View website
This craftsman styled grade level entry features open concept living with 5 bedrooms and 3 1/2 baths, covered front and rear decks, raised 11’ ceiling in the great room and… Plan Code: G111- Website
- View website
This award winning Victorian Queen Anne era styled home features open concept design with home café turret and formal dining room, 1 bedroom and 1 ½ baths on the main… Plan Code: G104- Website
- View website
This grade level plan features 4 bedrooms and 2 ½ baths on the main floor, vaulted open living area and covered deck. The basement is designed with entertaining in mind… Plan Code: G107- Website
- View website
This modern styled grade level entry features 4 bedrooms, a den, and 3 1/2 baths, open concept living, high 10′ ceilings throughout, two storey entry, large covered deck, and private… Plan Code: G118- Website
- View website
A modern styled grade level entry home that features 4 bedrooms, a den, and 3 1/2 baths, 10′ ceilings throughout the main floor,and a tandem bay 3 car garage. Please… Plan Code: The Garibaldi - Lot 108- Website
- View website
A modern styled grade level entry home that features 4 bedrooms, a den, and 3 1/2 baths, 10′ ceilings throughout the main floor,and a tandem bay 3 car garage. Please… Plan Code: The Moraine - Lot 107

