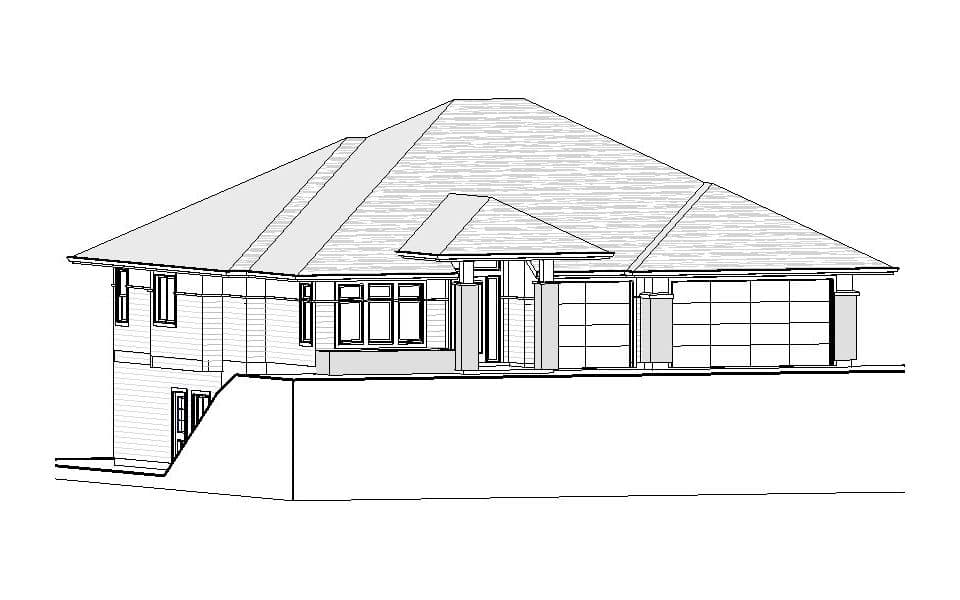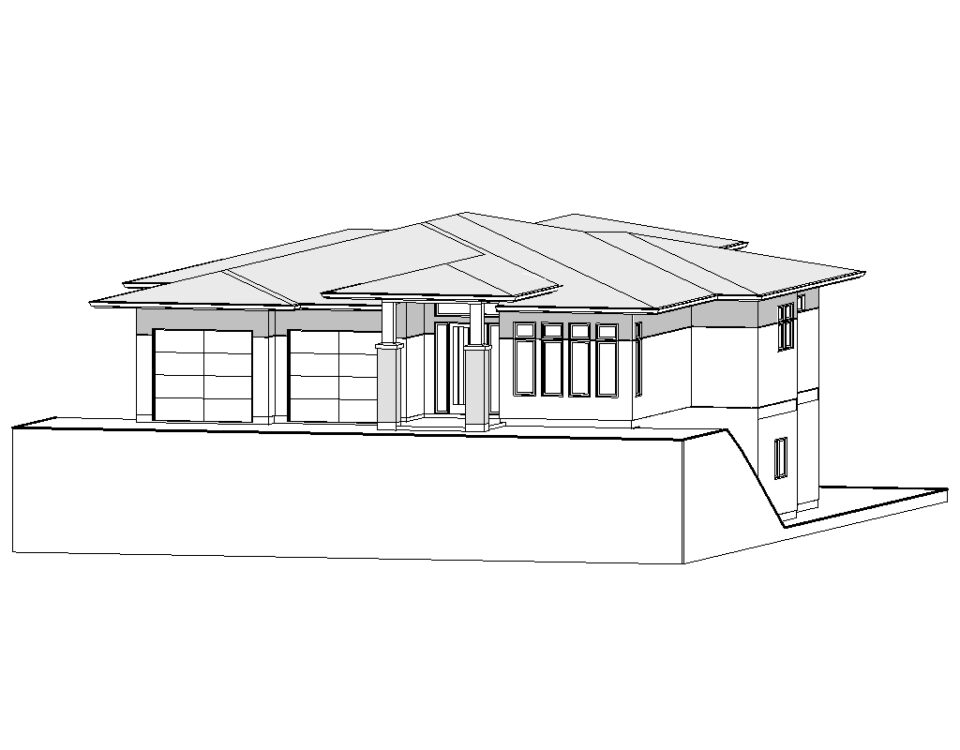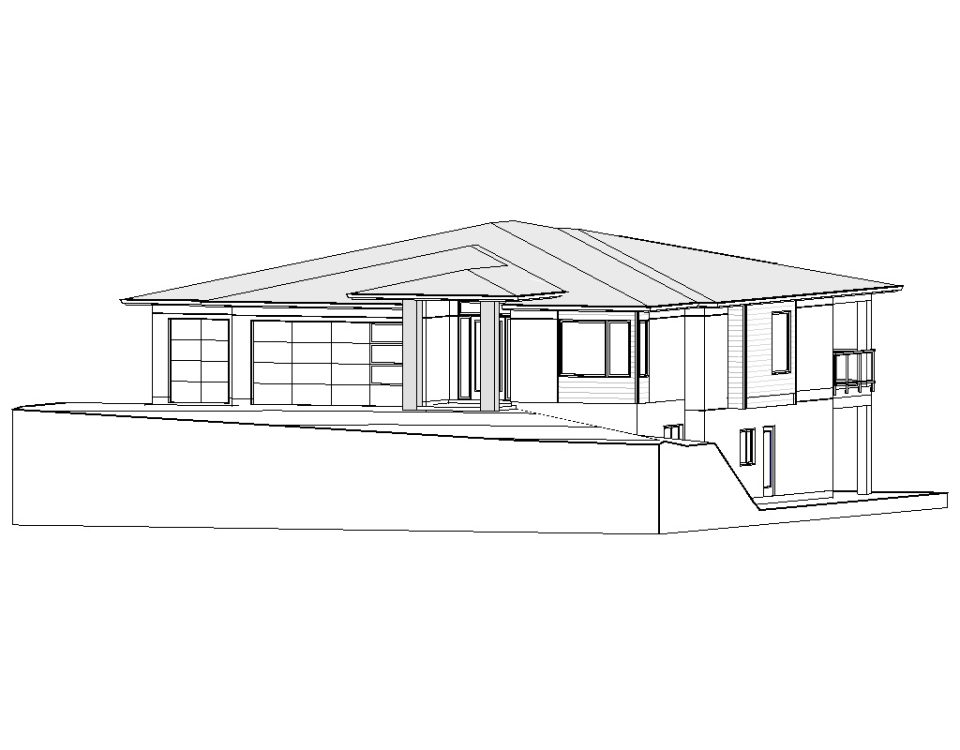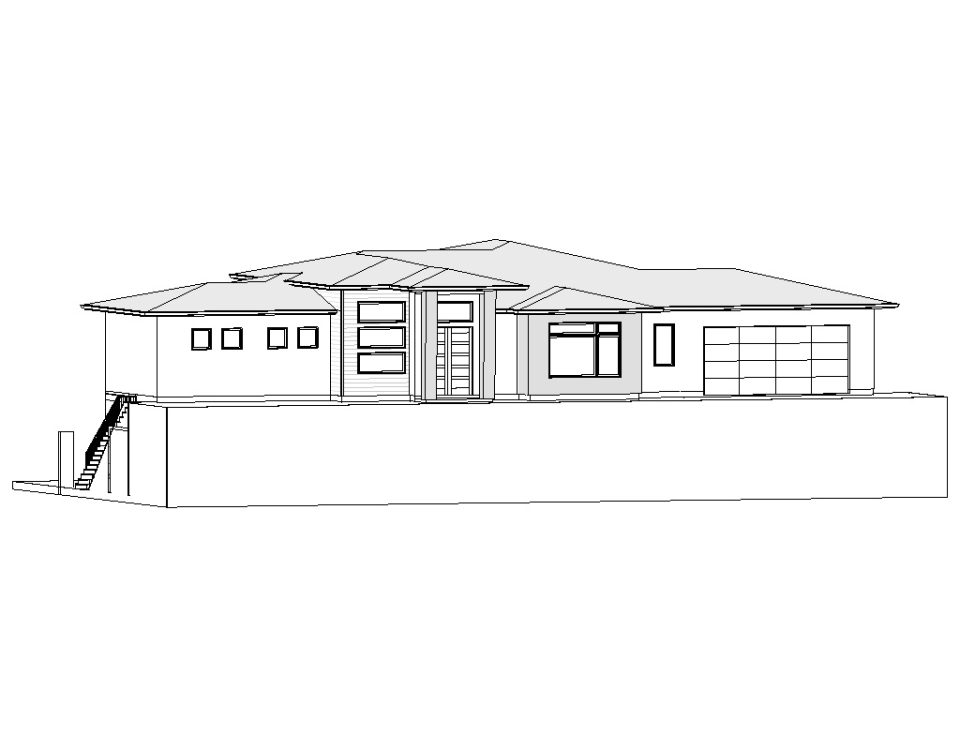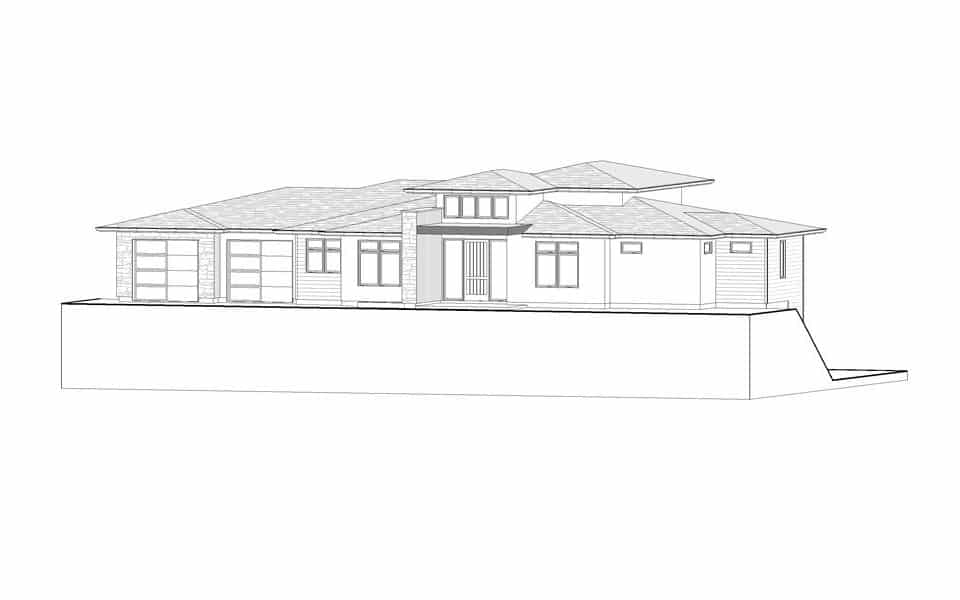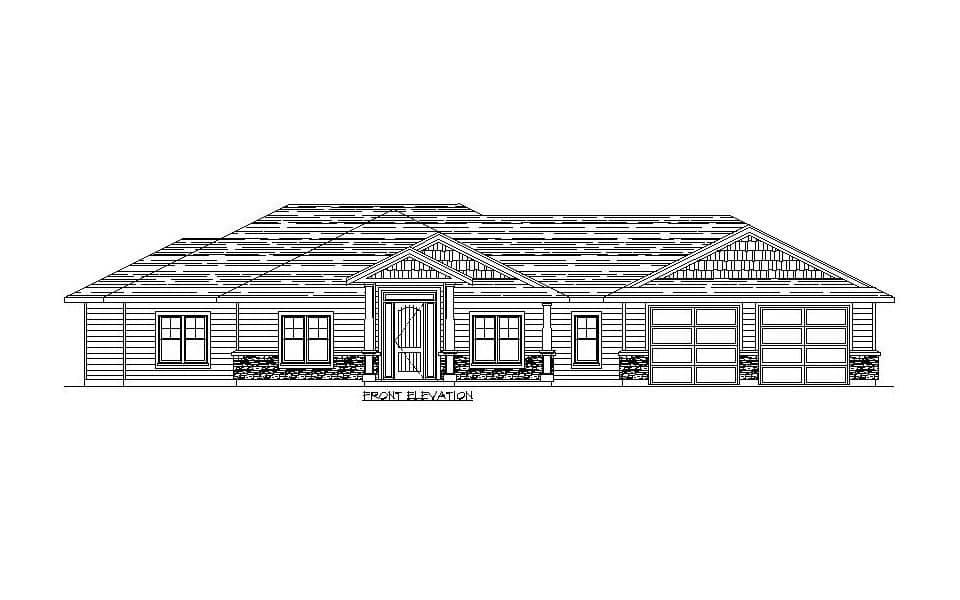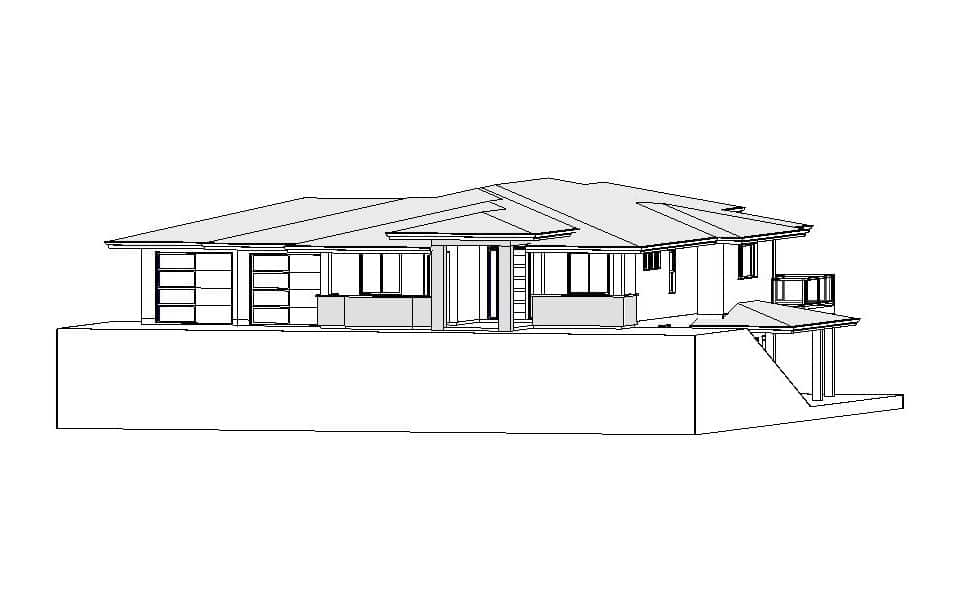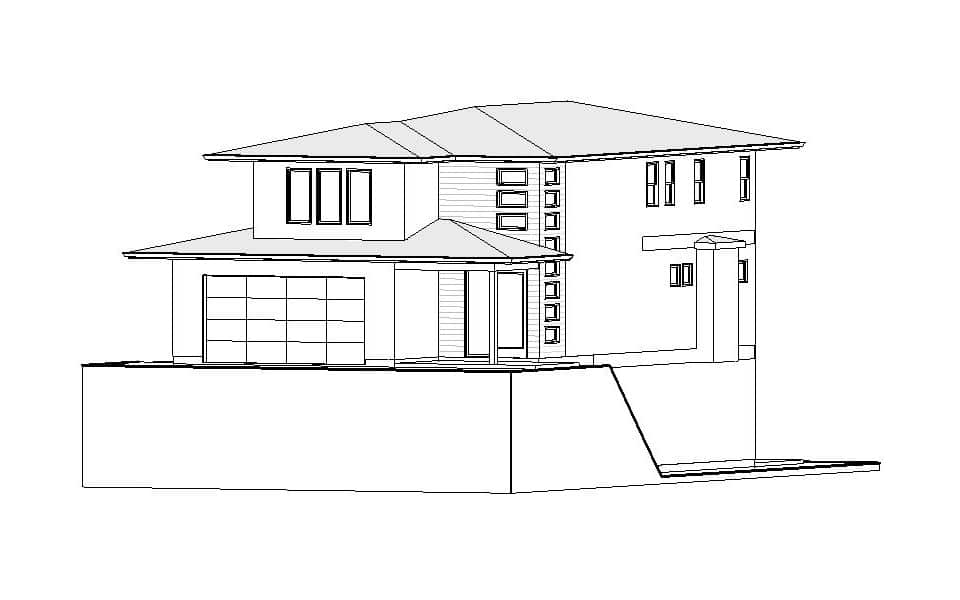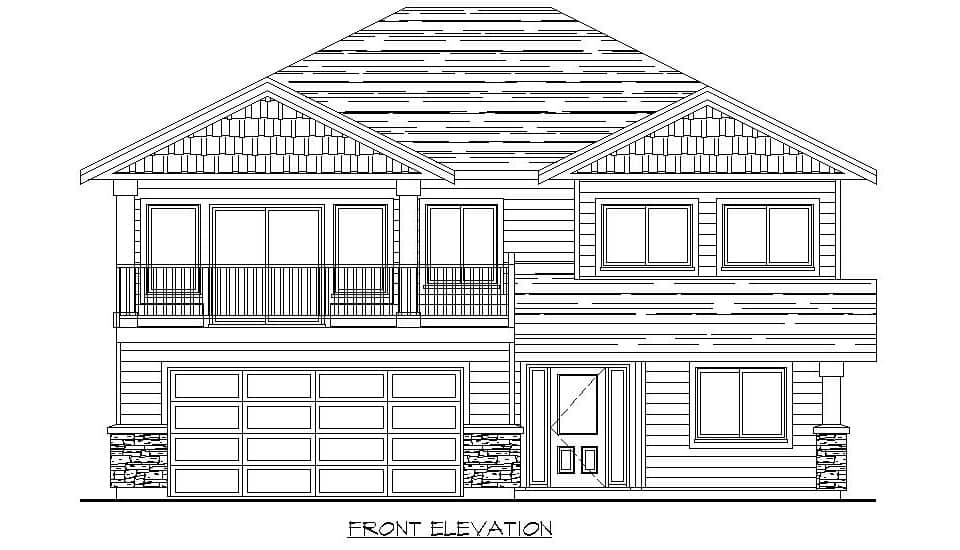- Website
- View website
This prairie styled bungalow features 1 bedroom, a den, and 2 baths, open concept living, raised 11′ ceilings in great room, foyer, front porch, and rear deck. Plan Code: B145- Website
- View website
This prairie styled bungalow features 2 bedrooms, and 2 baths on the main floor, open concept living, and basement rental suite. Plan Code: B198- Website
- View website
This modern styled bungalow features 1 bedroom, a den, and 1 1/2 baths on the main floor, open concept living, raised 11' ceilings in great room, covered deck, and foyer, large covered patio, and rental suite in the basement. Plan Code: B203- Website
- View website
This prairie styled bungalow features 2 bedrooms and 2 baths, open concept living, 13' flat ceilings throughout the living space, and large covered deck. Plan Code: B205- Website
- View website
This modern styled bungalow features 2 bedroom, a den, and 2 baths, open concept living, high raised 14’9″ ceilings in the great room and foyer, raised 11′ ceilings in the… Plan Code: B194- Website
- View website
This plan features 3 bedrooms and 2 baths, large double garage, open concept living, large covered deck and a rental suite in the basement complete with its own garage. Plan Code: B111- Website
- View website
This stucco styled bungalow features 2 bedrooms, a den, and 2 1/2 baths, open concept living, raised 11′ ceilings throughout living area, large covered deck, oversided double garage,and rental… Plan Code: B193- Website
- View website
A craftsman style home that features an open living concept with 3 bedrooms and 2 ½ baths, 2 storey great room, laundry upstairs, large two car garage, large rear deck… Plan Code: CRYSTAL VIEW TWO STOREY- Website
- View website
This grade level entry plan features a great room concept, large covered deck to the front, 3 bedrooms and 2 baths on the main floor, a den finished in the… Plan Code: G101

