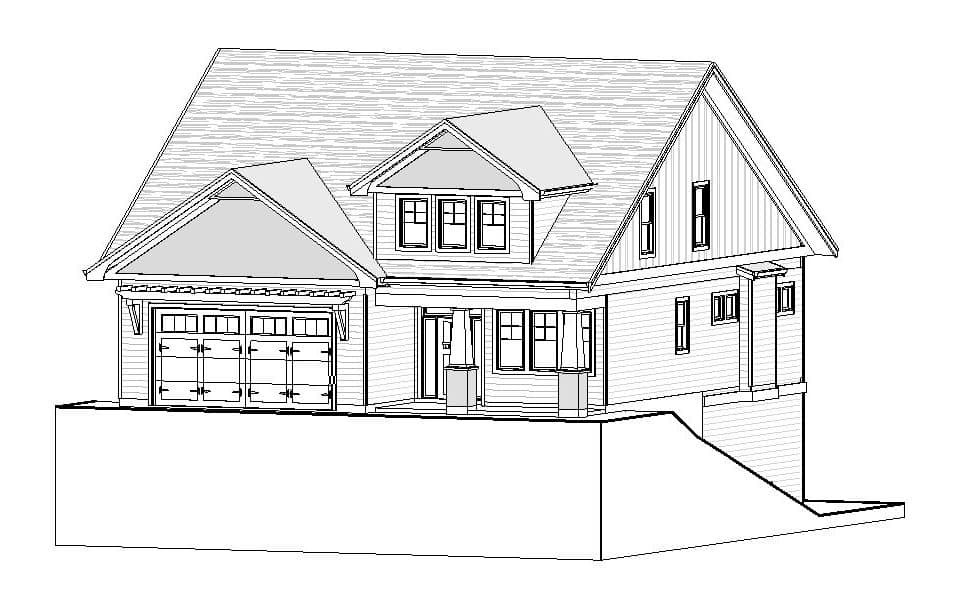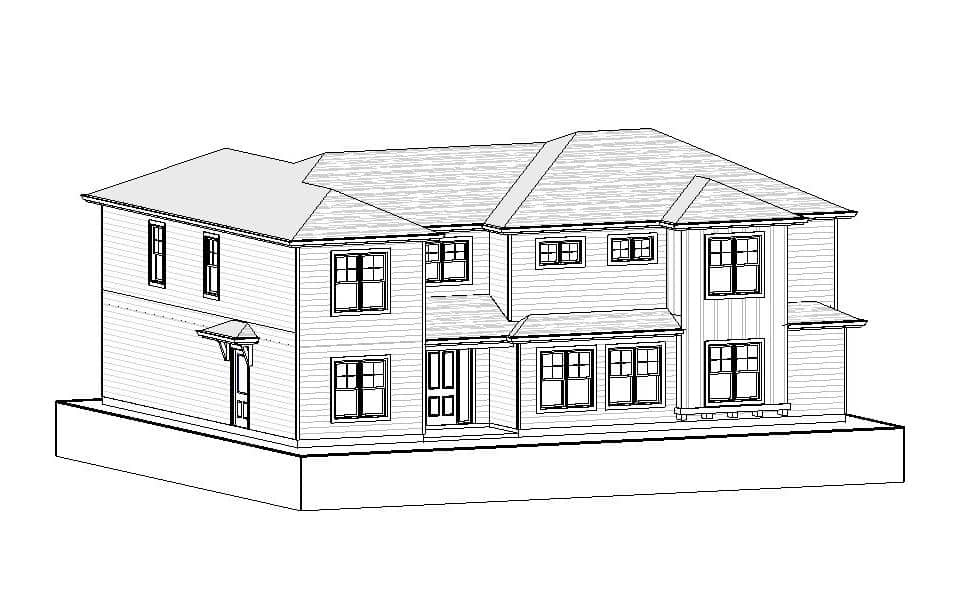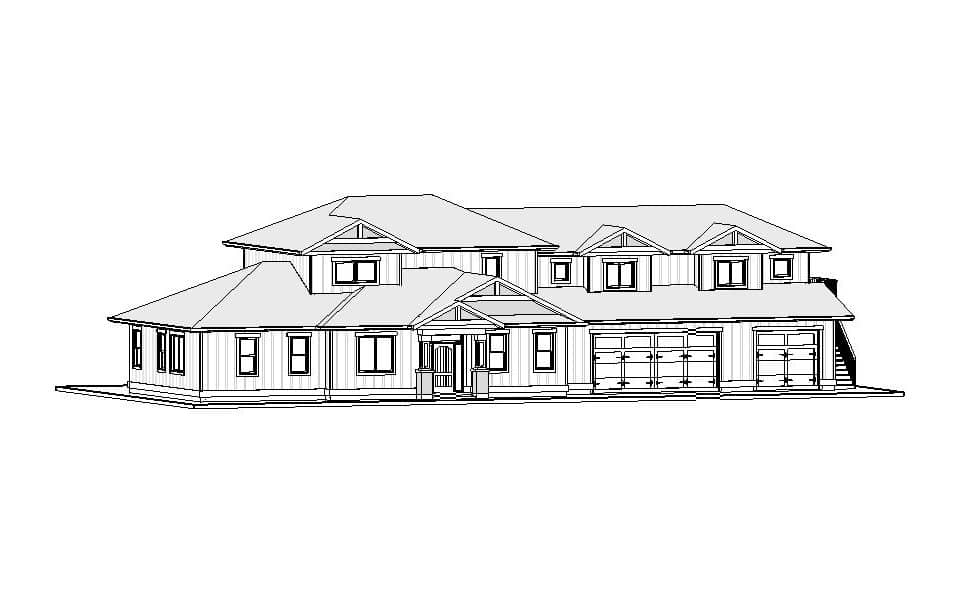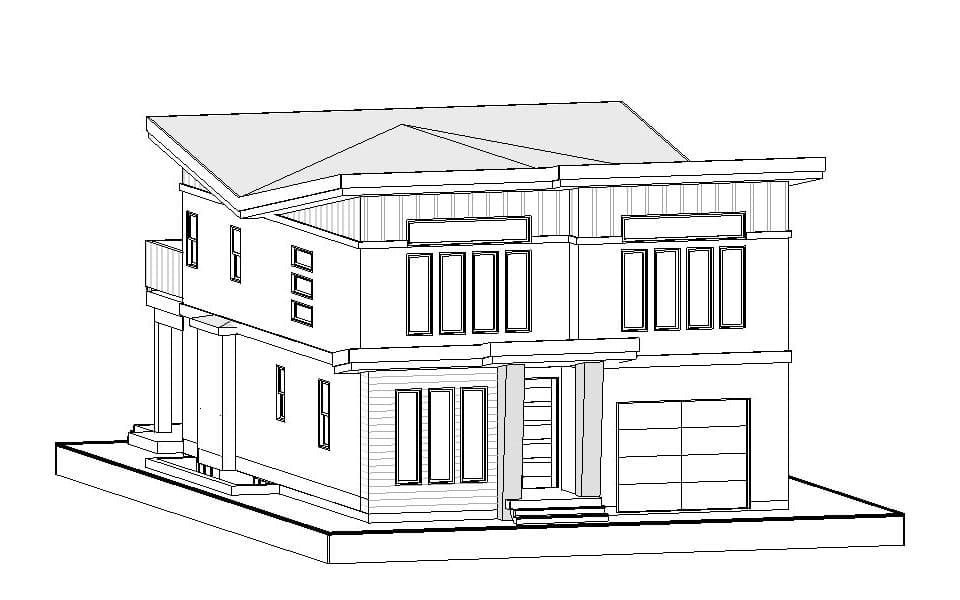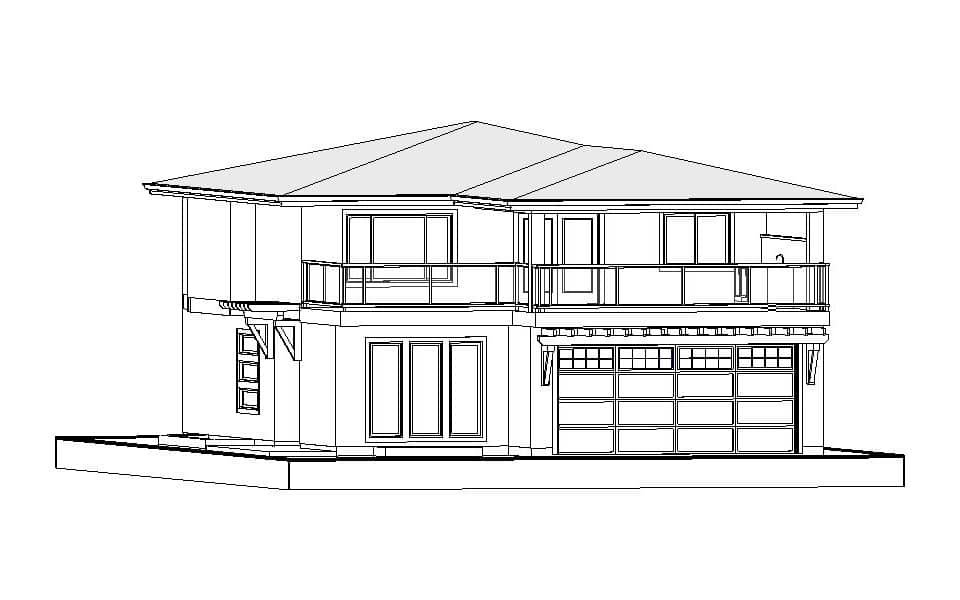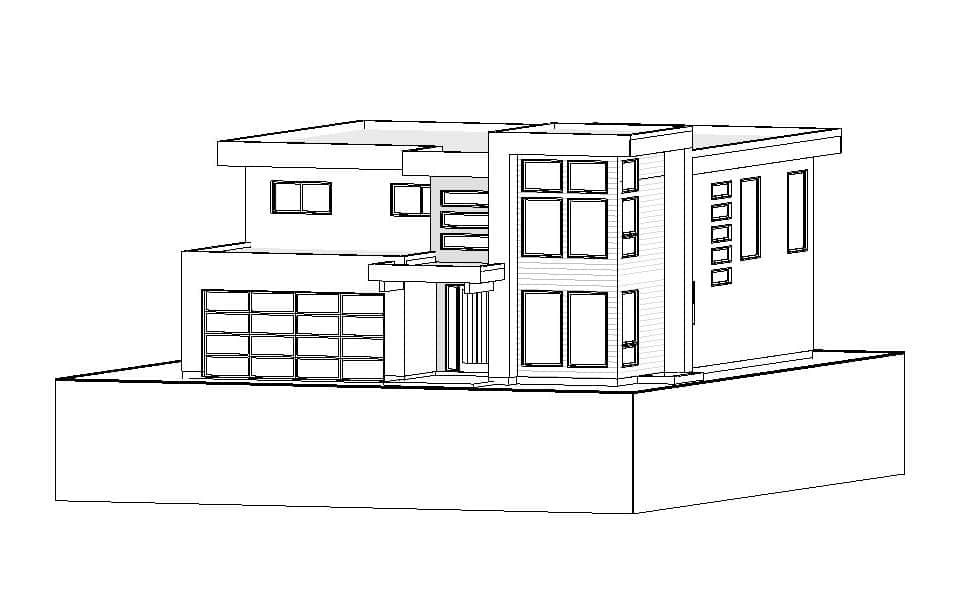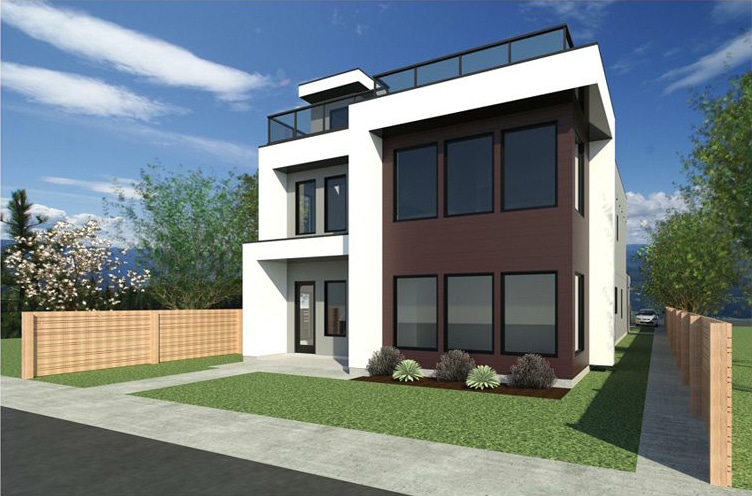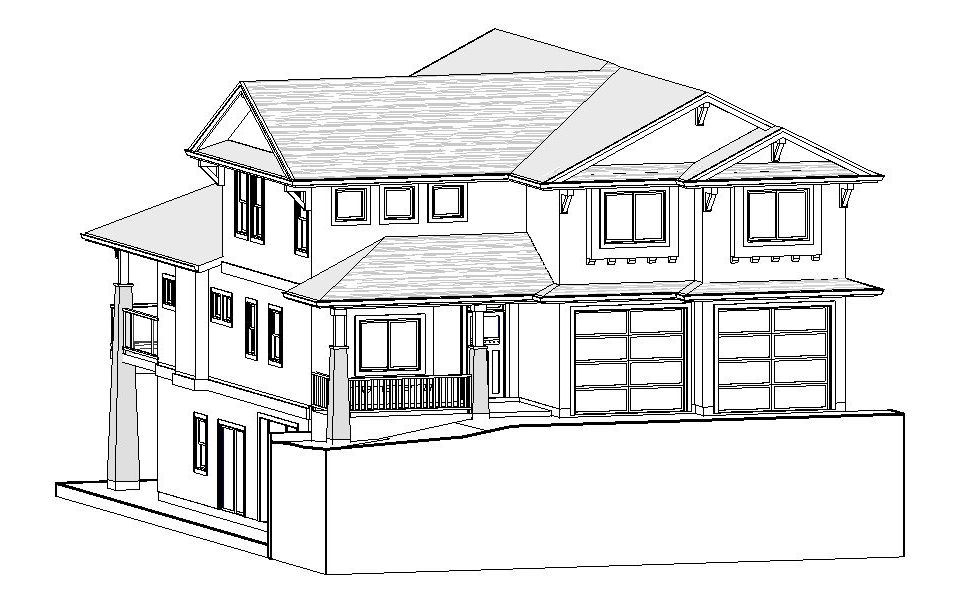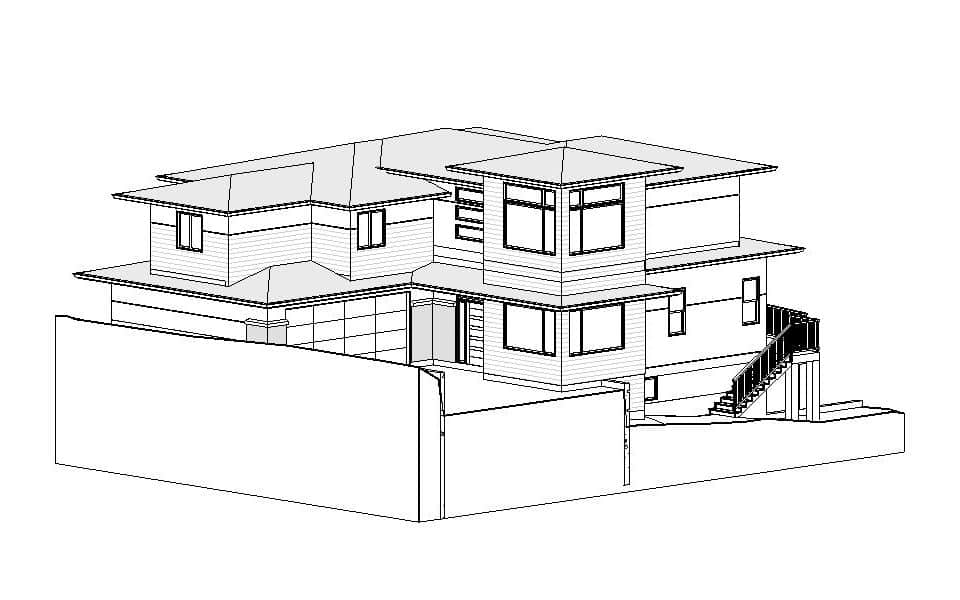- Website
- View website
This bungalow features 3 bedroom, a den, and 2 1/2 baths, open concept living, and a 2 bdrm secondary suite. Plan Code: T143- Website
- View website
This accessible two storey home features 2 bedrooms and 2 1/2 baths, an elevator, art studio, large 1 car garage and rental suite. Plan Code: T137- Website
- View website
This accessible craftsman styled two storey home features an open concept design with 3 bedrooms and 2 1/2 baths, a den, 3 car garage, large covered patio, and a 2… Plan Code: T136- Website
- View website
This modern styled two storey features a open concept design with 3 bedrooms, 2 dens, and 2 1/2 baths, single car garage, private deck off the master bedroom, and a… Plan Code: T147- Website
- View website
This two storey features a open concept design with 3 bedroom, a den, and 2 1/2 baths, and large upper deck with outdoor kitchen. Plan Code: T148- Website
- View website
This modern styled two storey features an open concept design with 3 bedrooms, a den, and 2 1/2 baths, two storey foyer and great room, large covered patio, large deck… Plan Code: T153- Website
- View website
A Prairie style two storey home that features 4 bedrooms and 2 ½ bath on the main and upper floor, open concept plan, 3 car garage, 1 bedroom and 1… Plan Code: T158- Website
- View website
This two storey design features open concept living with 4 bedrooms, a den and 2 1/2 baths, large covered deck, open loft, walk though pantry, finished suite in the basement… Plan Code: T117- Website
- View website
This stucco styled Two Storey homes features 4 bedrooms, a den, and 2 1/2 baths, open concept living, and rental suite in the basement. Plan Code: T154

