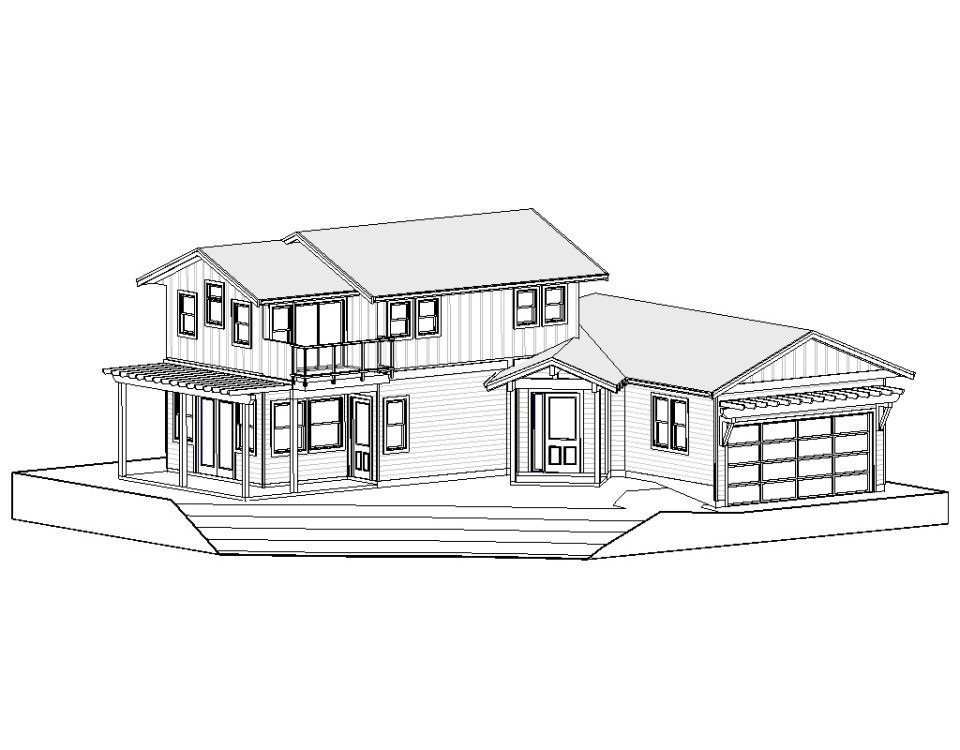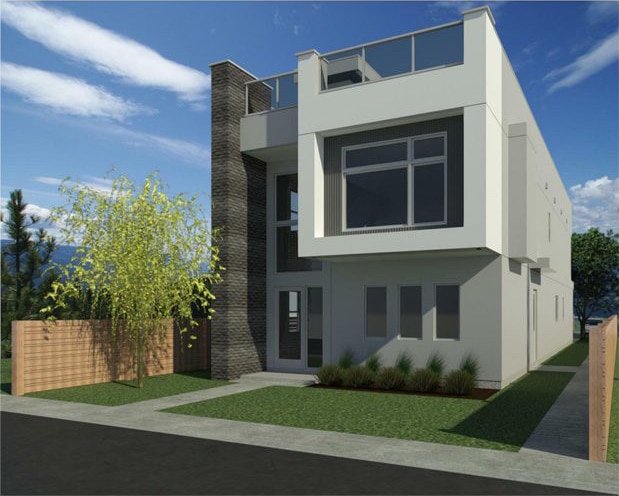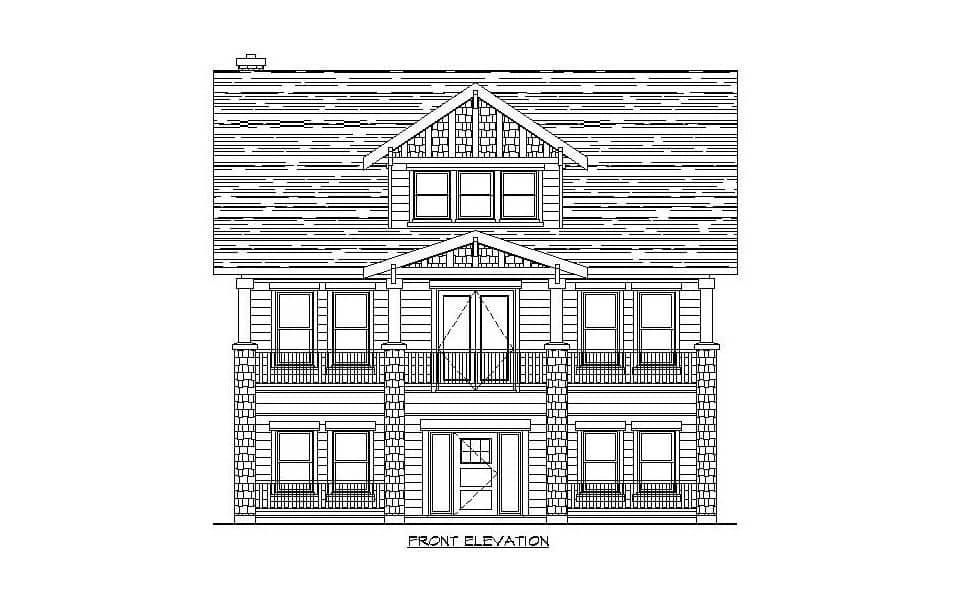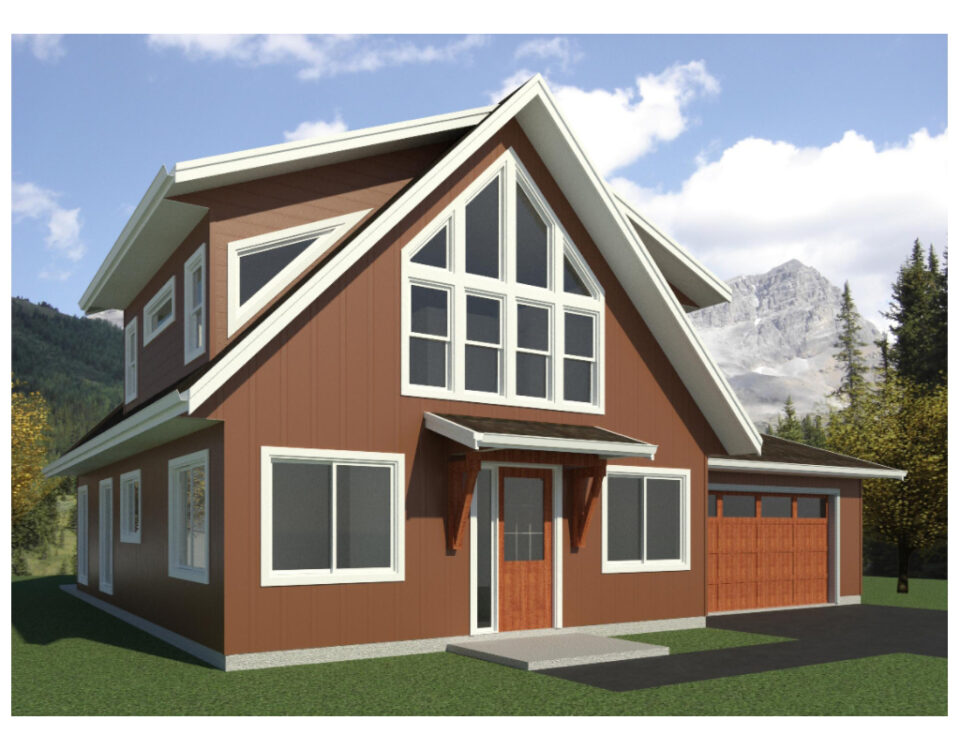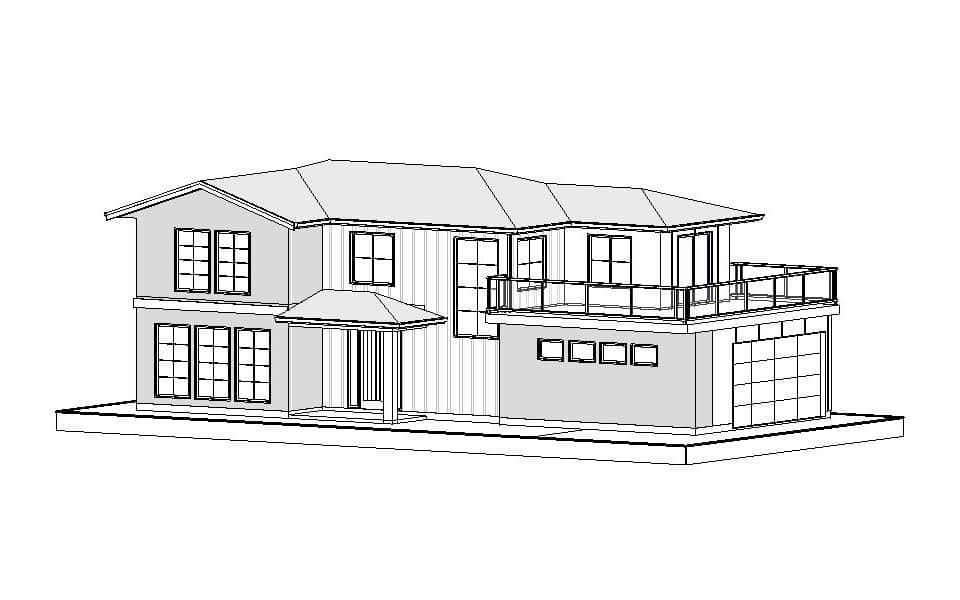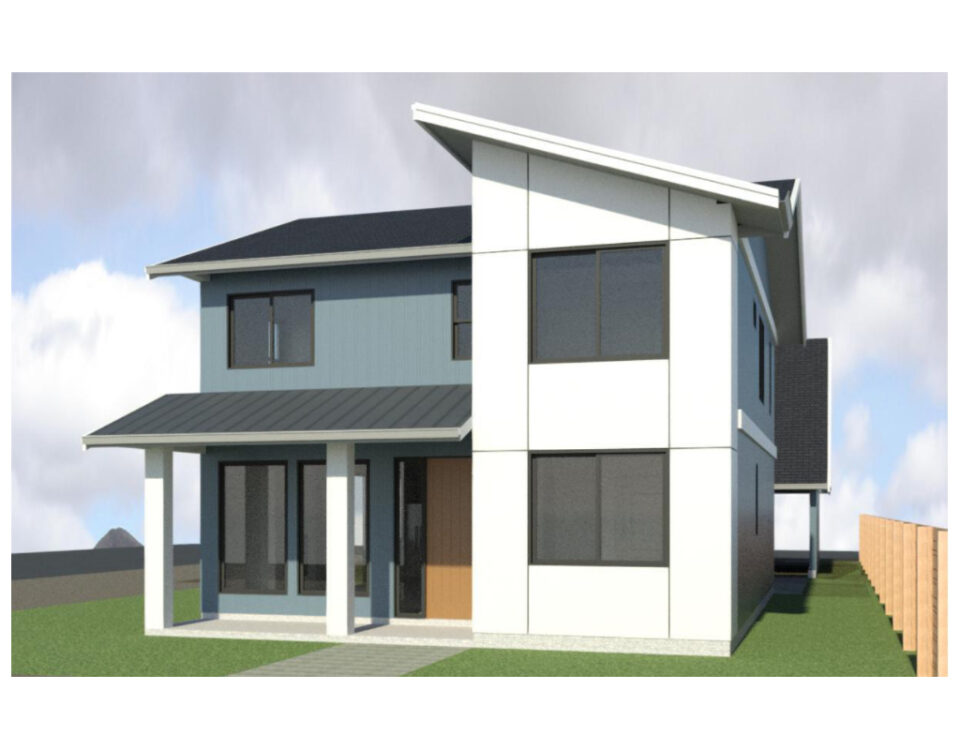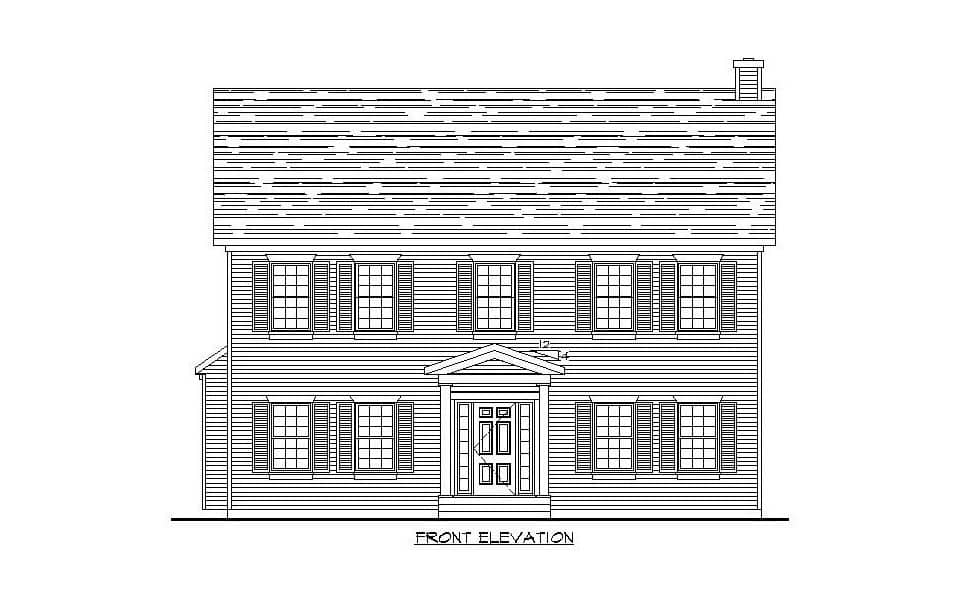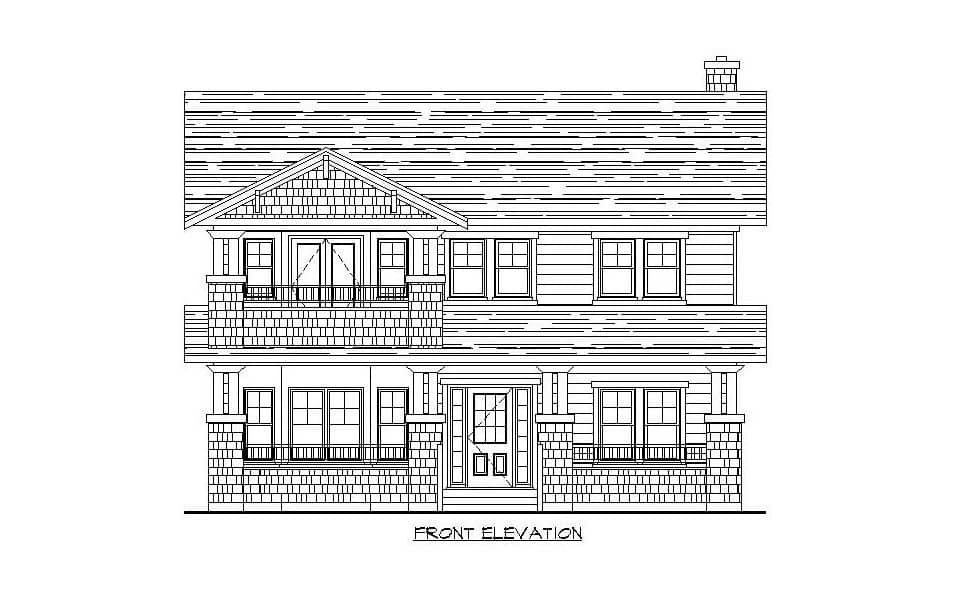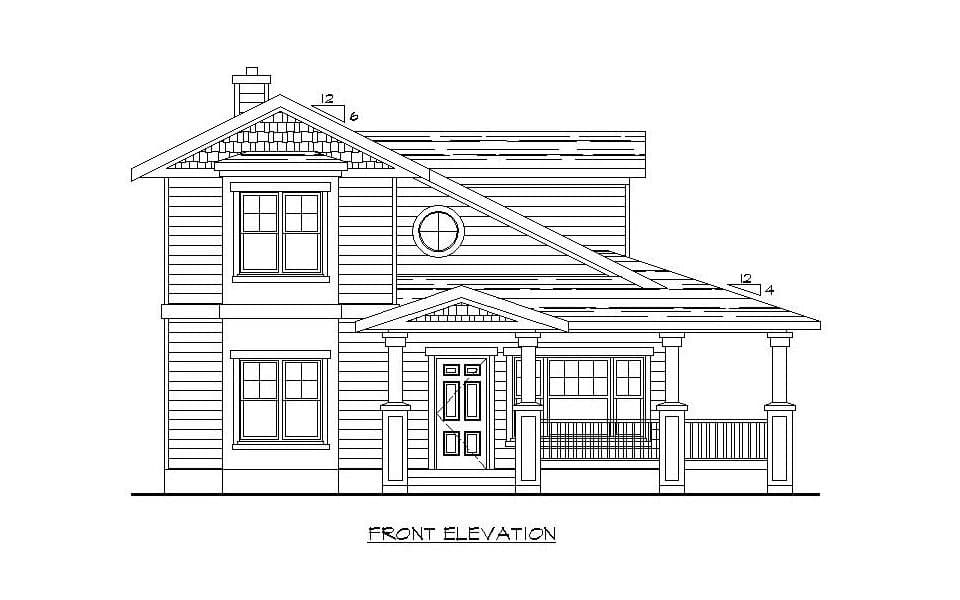- Website
- View website
This craftsmen styled two storey features an open concept design with 2 bedrooms, and 2 1/2 baths, and master bedroom on the main floor. Plan Code: T164- Website
- View website
This modern styled two storey for infill redevelopment features an open concept design with 3 bedrooms, and 2 baths, two storey foyer , roof top patio, tandem two car garage… Plan Code: T159- Website
- View website
A craftsman style home with rear lane access with open concept living and 2 bedrooms and 2 ½ baths in the main area and 2 bedrooms and 1 bath in… Plan Code: T128- Website
- View website
This craftsmen styled two storey features an open concept design with 2 bedrooms, a den, and 2 baths, large lofted master suite overlooking great room, large patio, and double garage. Plan Code: T161- Website
- View website
A farmhouse modern styled two storey that features open living concept with 2 bedroom, a den and 2 ½ baths, large upper deck, and laundry upstairs. Plan Code: T145- Website
- View website
This farmhouse modern styled two storey features an open concept design with 3 bedrooms, a den, and 2 1/2 baths, laundry upstairs, large master suite with deck. Plan Code: T160- Website
- View website
A Georgian styled two storey that features open living concept with formal living room and 3 bedrooms and 2 ½ baths, two storey foyer, laundry upstairs, and detached double… Plan Code: T125- Website
- View website
A craftsman styled two storey home that features open concept living with 3 bedrooms and 2 ½ baths, two storey foyer, laundry upstairs, and detached double garage. Plan Code: T132- Website
- View website
A craftsman styled two storey that was designed with accessibility in mind and features open concept living, 3 bedrooms, a den, and 2 ½ baths, ramp access, future suite in… Plan Code: T122

