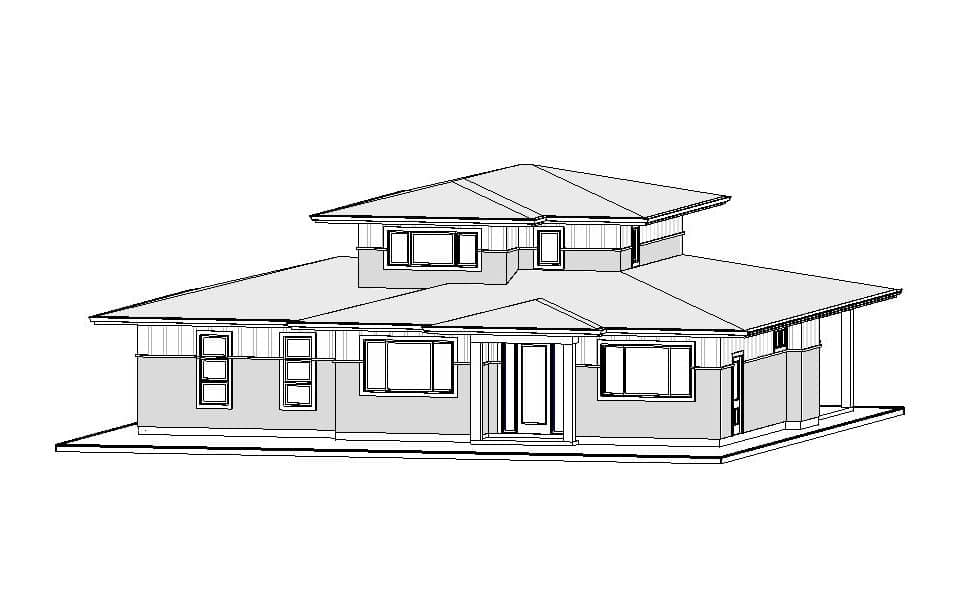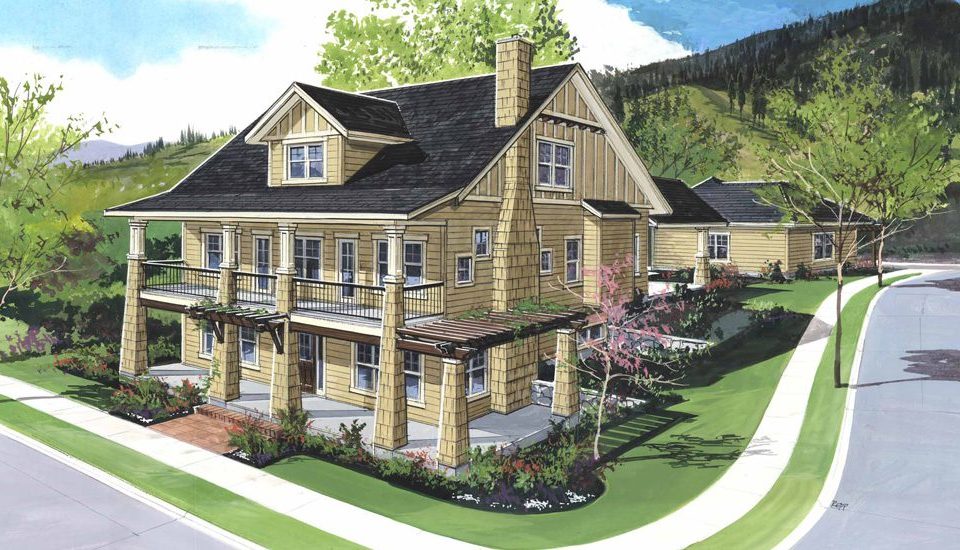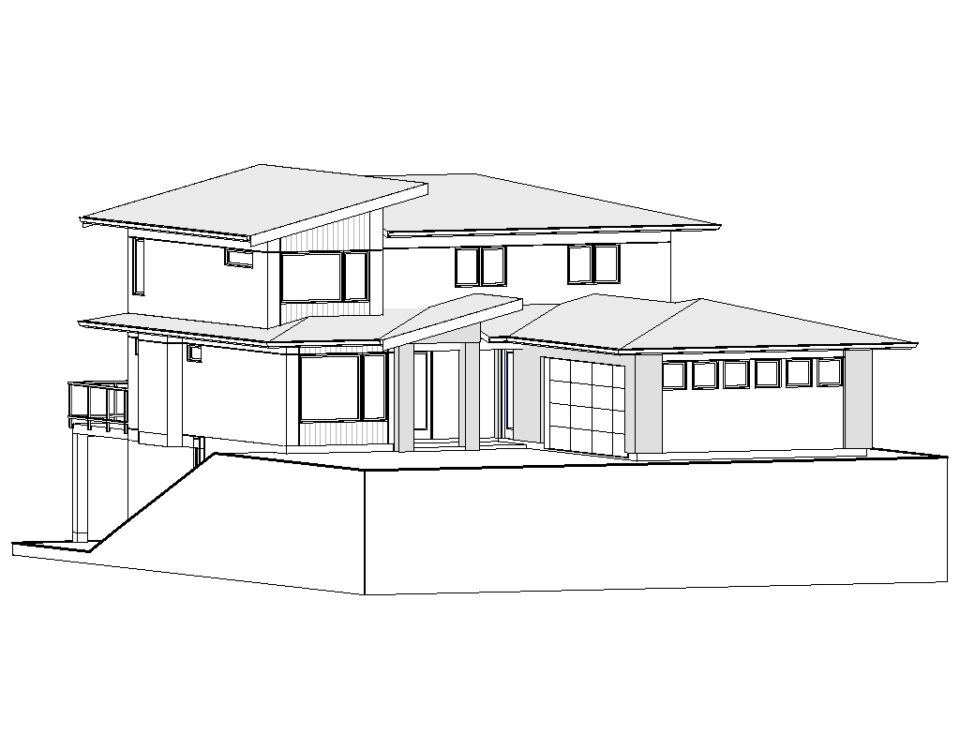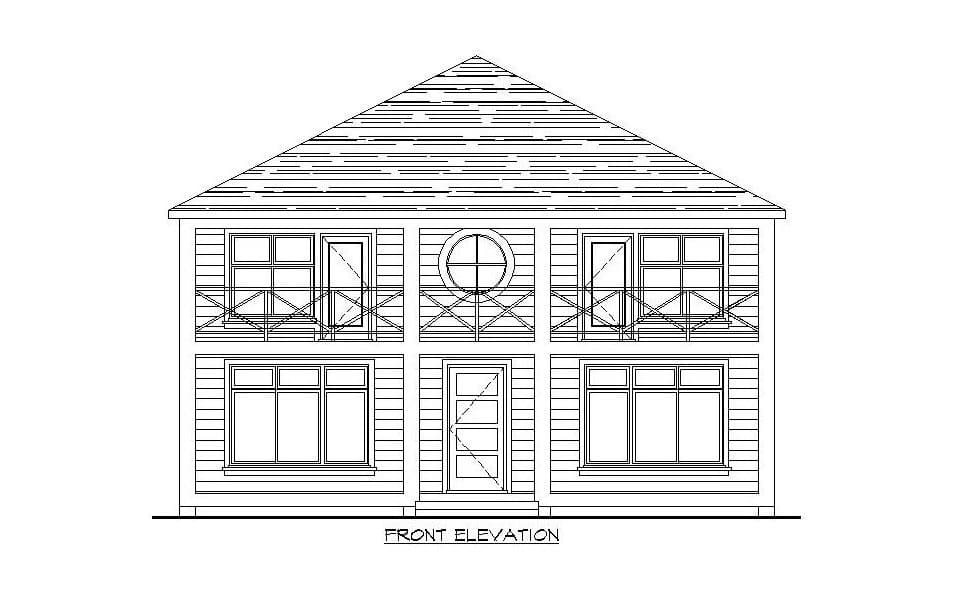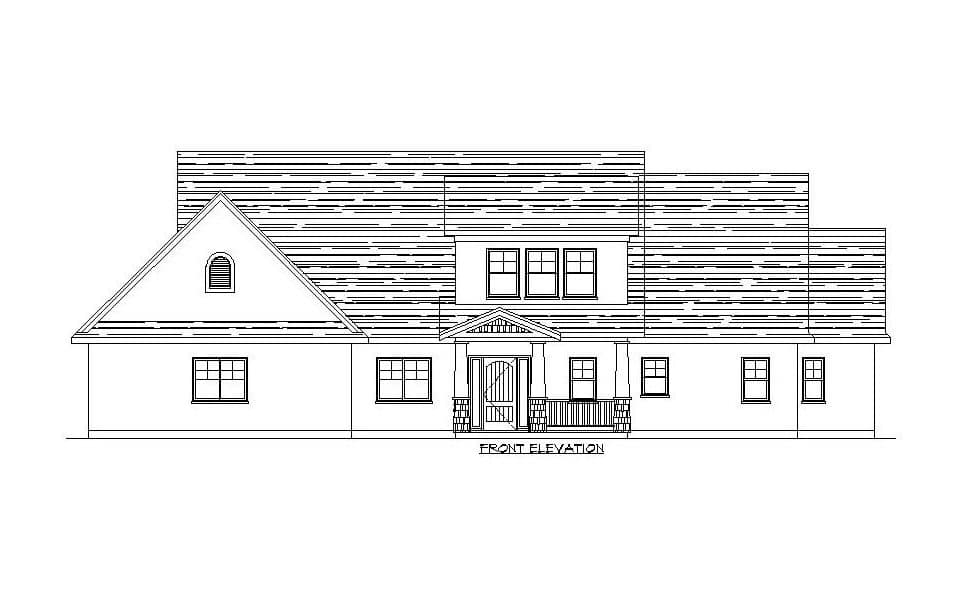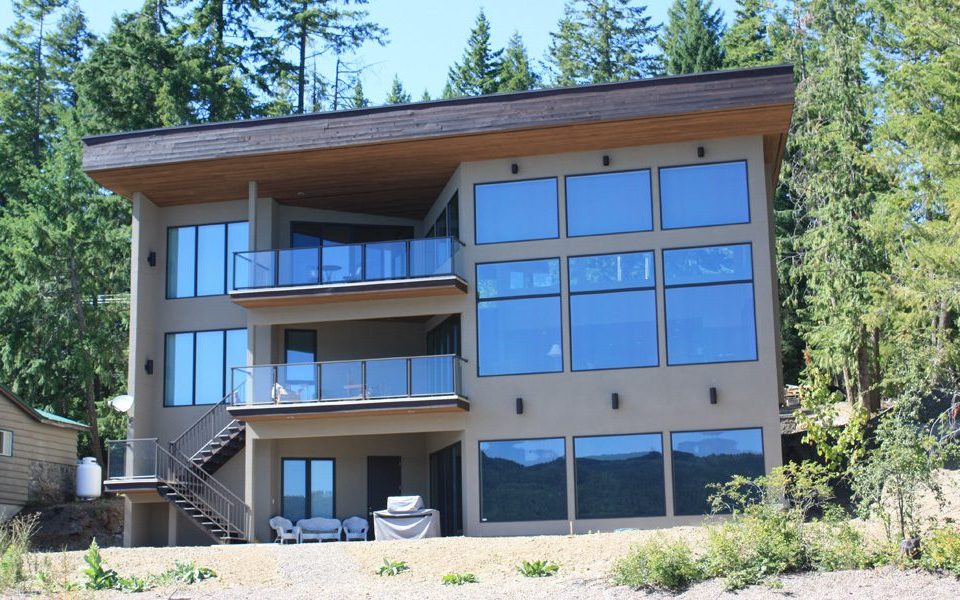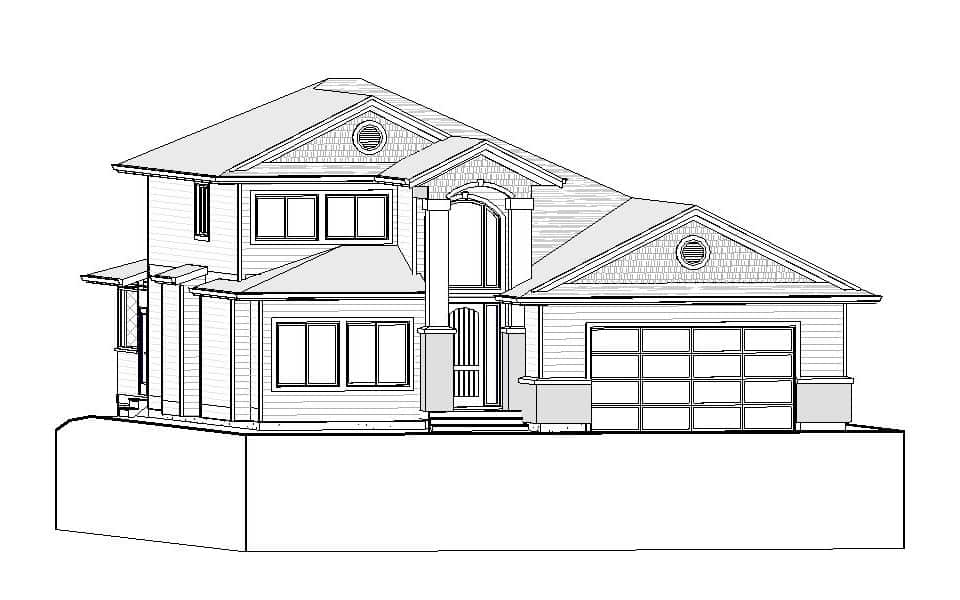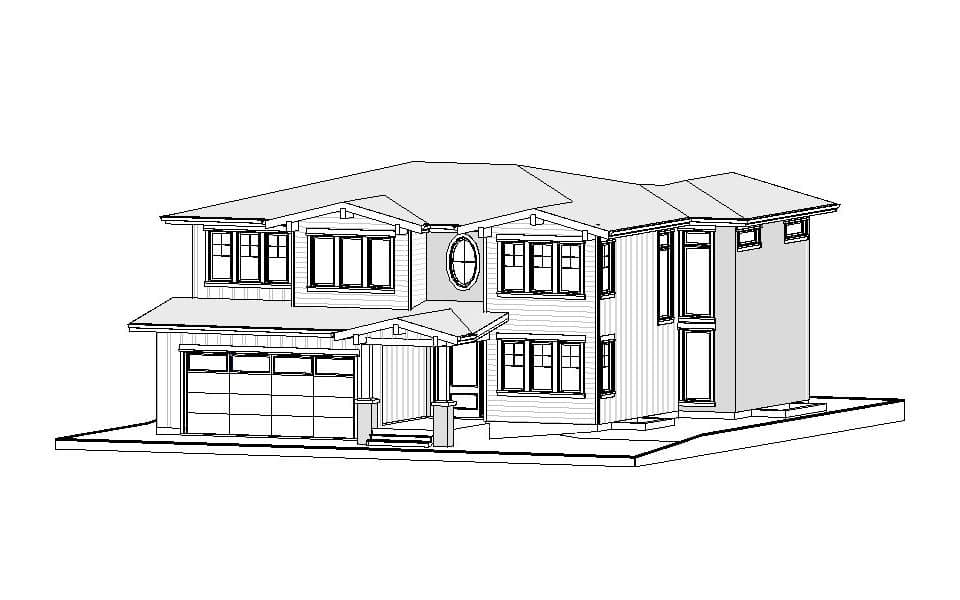- Website
- View website
A Victorian styled home featuring an open concept design with 3 bedrooms and 2 ½ baths, vaulted parlour, deck off the master bedroom, hide-away room for kids to play. Plan Code: T123- Website
- View website
This accessible prairie styled two storey home features an open concept design with 3 bedrooms and 2 1/2 baths, a den,and large covered patio. Plan Code: T135- Website
- View website
This west coast craftsman style two storey home features 4 bedrooms and 2 ½ baths, an open concept design, large covered deck and patio, detached 3 car garage, and an… Plan Code: T106- Website
- View website
This modern styled two storey features an open concept design with 3 bedrooms, a den, and 3 baths, side entry double garage, large master suite, and basment rental suite. Plan Code: T162- Website
- View website
A two storey east coast beach style home featuring formal living and dining room, 3 bedrooms and 2 ½ baths, two storey foyer, three large covered decks, and detached 3… Plan Code: T121- Website
- View website
This country styled 1 ½ storey home features 3 bedrooms, a den, and 2 ½ baths, large kitchen and walk in pantry, master bedroom on the main floor, and high… Plan Code: T120- Website
- View website
A contemporary two storey plan with wheel chair access in mind that contains 3 bedrooms and 3 baths on the main and upper, 2 bedrooms and 1 ½ baths finished… Plan Code: T127- Website
- View website
This two storey home contains 5 bedrooms and 2 1/2 baths, open concept living, large walk through pantry, two storey foyer, screened in deck. Plan Code: T109- Website
- View website
This Craftsman styled two storey features an open concept design with 4 bedrooms, a den, and 2 1/2 baths, two storey foyer and great room, large covered patio, and exterior… Plan Code: T152


