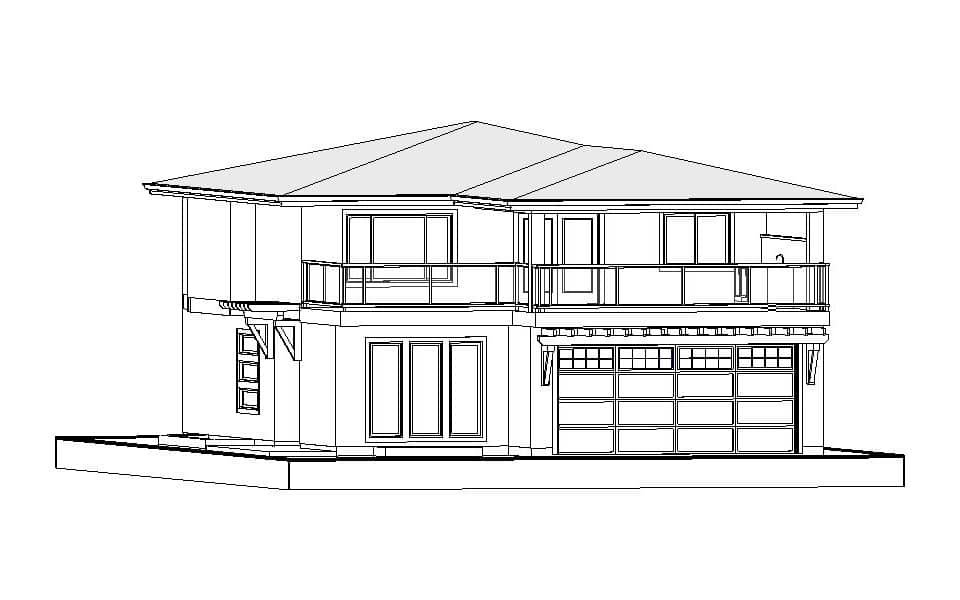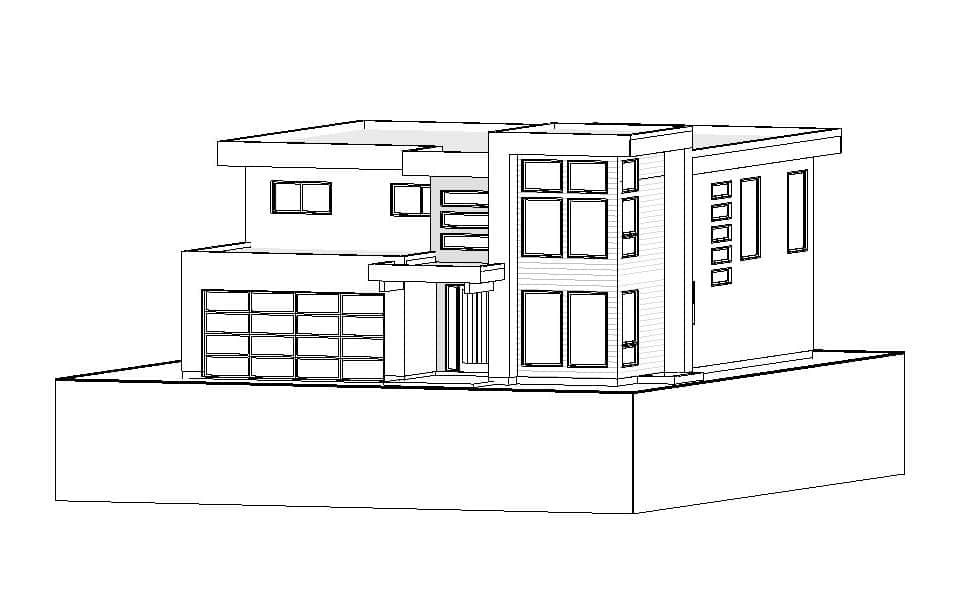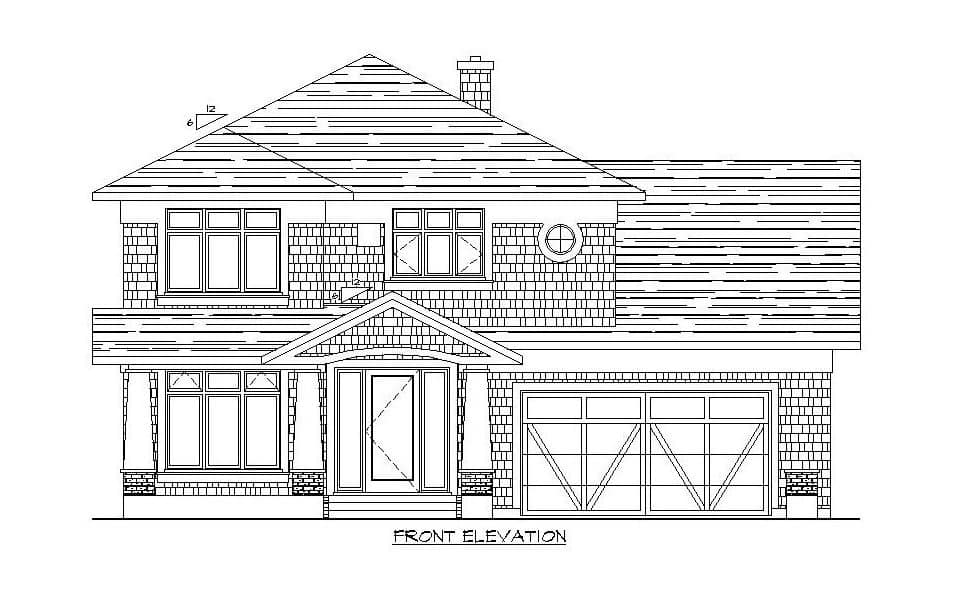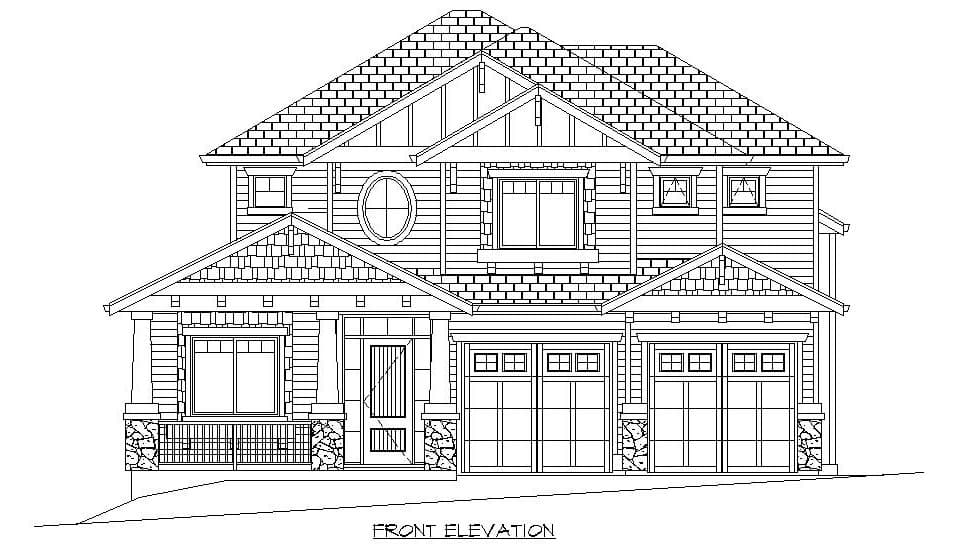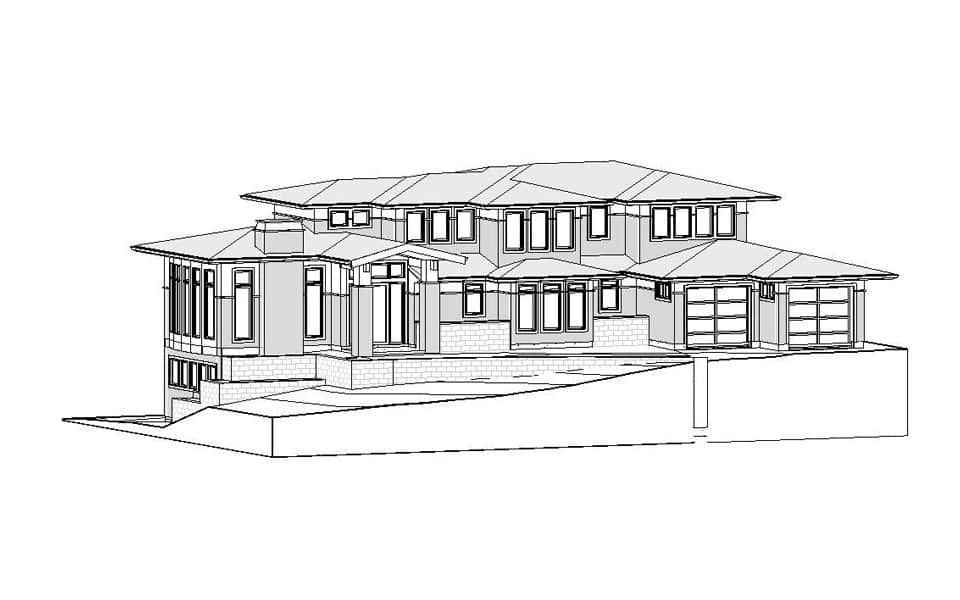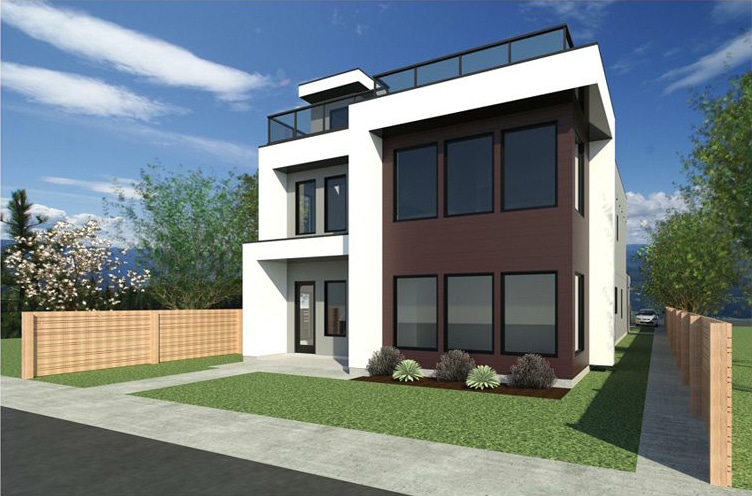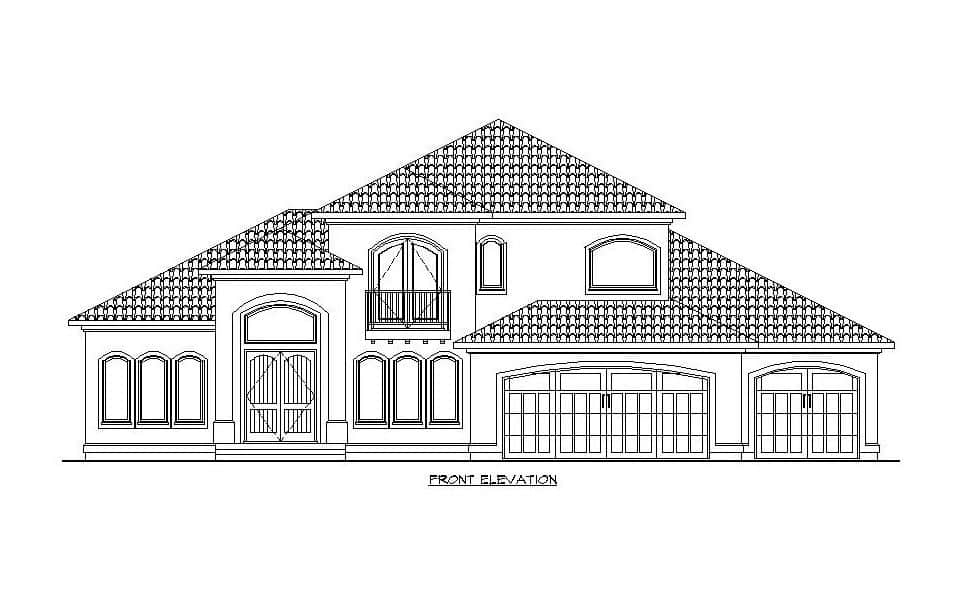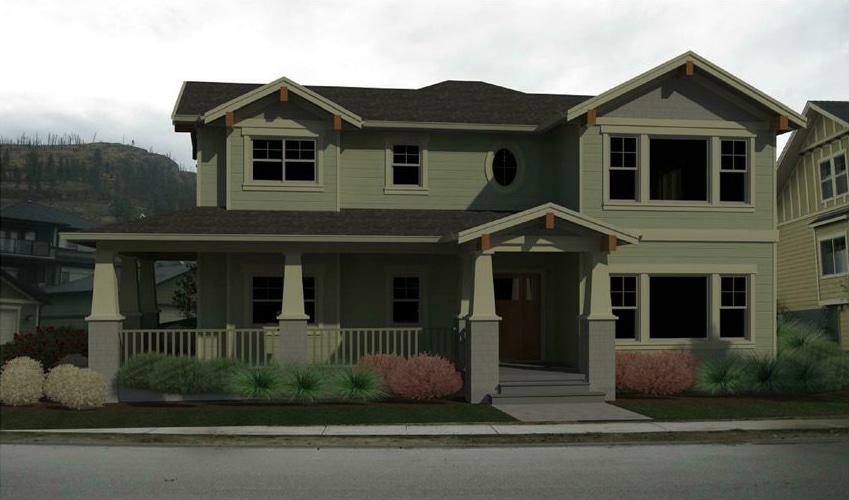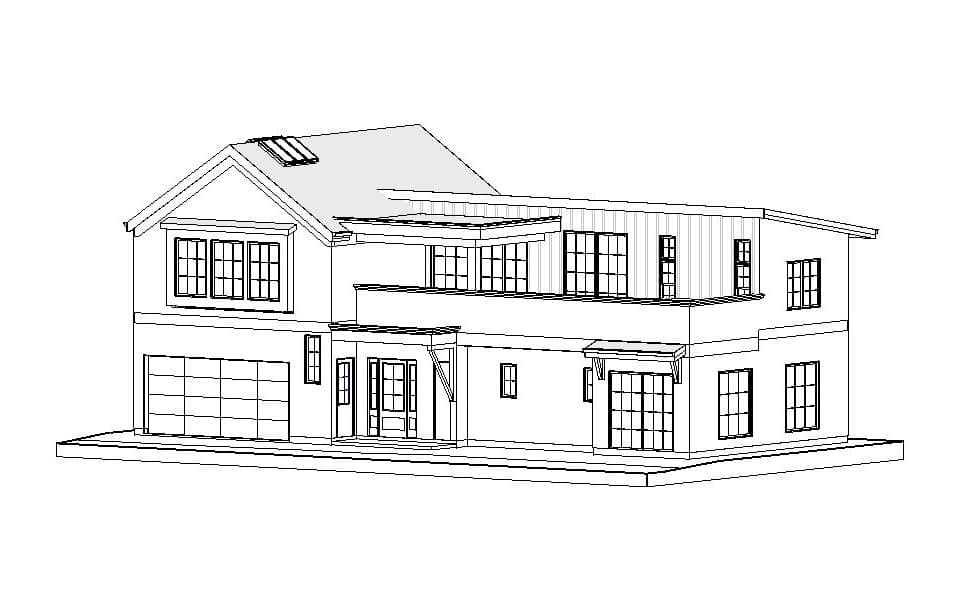- Website
- View website
This two storey features a open concept design with 3 bedroom, a den, and 2 1/2 baths, and large upper deck with outdoor kitchen. Plan Code: T148- Website
- View website
This modern styled two storey features an open concept design with 3 bedrooms, a den, and 2 1/2 baths, two storey foyer and great room, large covered patio, large deck… Plan Code: T153- Website
- View website
This two storey design features open concept living with 3 bedrooms, a den and 2 1/2 baths, large front porch, fireplace in master suite, enclosed foyer, and laundry upstairs. Plan Code: T116- Website
- View website
This traditional craftsman style two storey contains 4 bedrooms and 3 baths on the main and upper floor, open concept with two storey great room, 2 bedroom and 2 ½… Plan Code: T103- Website
- View website
A Prairie style two storey home that features 4 bedrooms and 2 ½ bath on the main and upper floor, open concept plan, 3 car garage, 1 bedroom and 1… Plan Code: T104- Website
- View website
A Prairie style two storey home that features 4 bedrooms and 2 ½ bath on the main and upper floor, open concept plan, 3 car garage, 1 bedroom and 1… Plan Code: T158- Website
- View website
This Mediterranean styled two storey plan contains 1 bedroom, 2 dens and 1 ½ baths on the main and upper floors, formal dining room, high vaulted great room, geared for… Plan Code: T112- Website
- View website
A craftsman styled front to back split level home features open concept living with 3 bedrooms and 3 baths, wrap around front porch, vaulted ceiling in the living area, laundry… Plan Code: T133- Website
- View website
This farmhouse modern styled two storey features 2 bedroom, and 3 1/2 baths, open concept living, high 10′ ceilings throughout, and large upper deck with hot tub. Plan Code: T155

