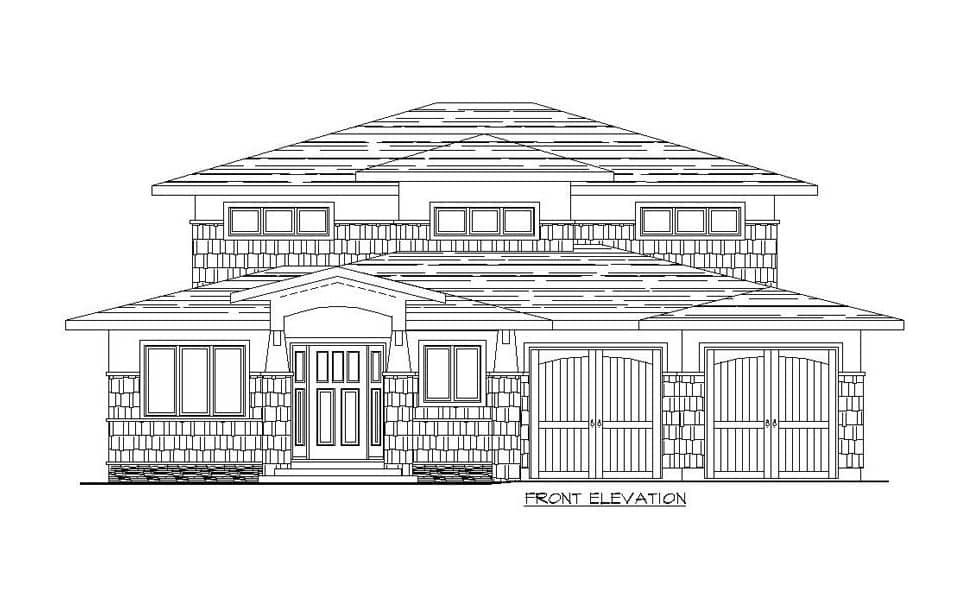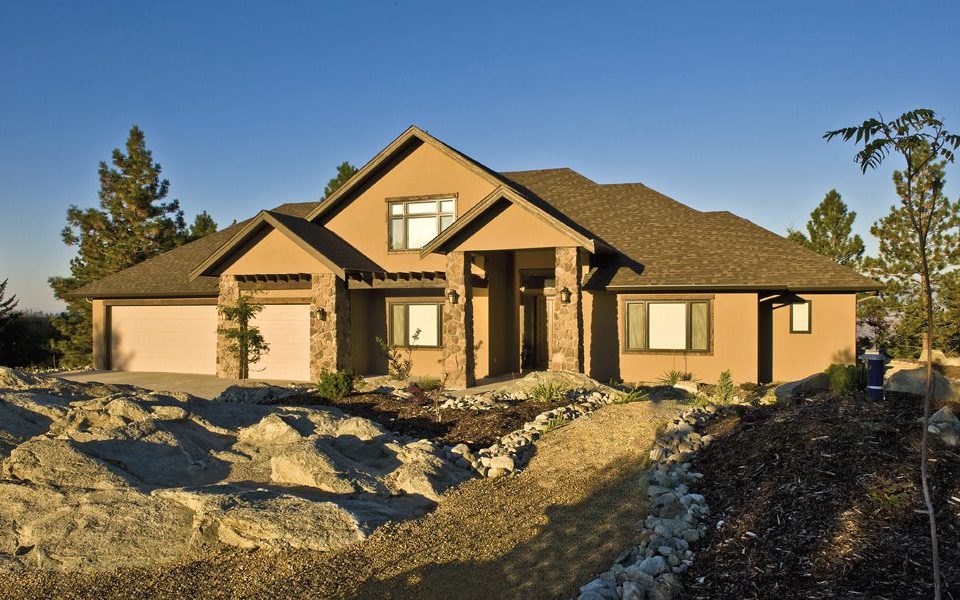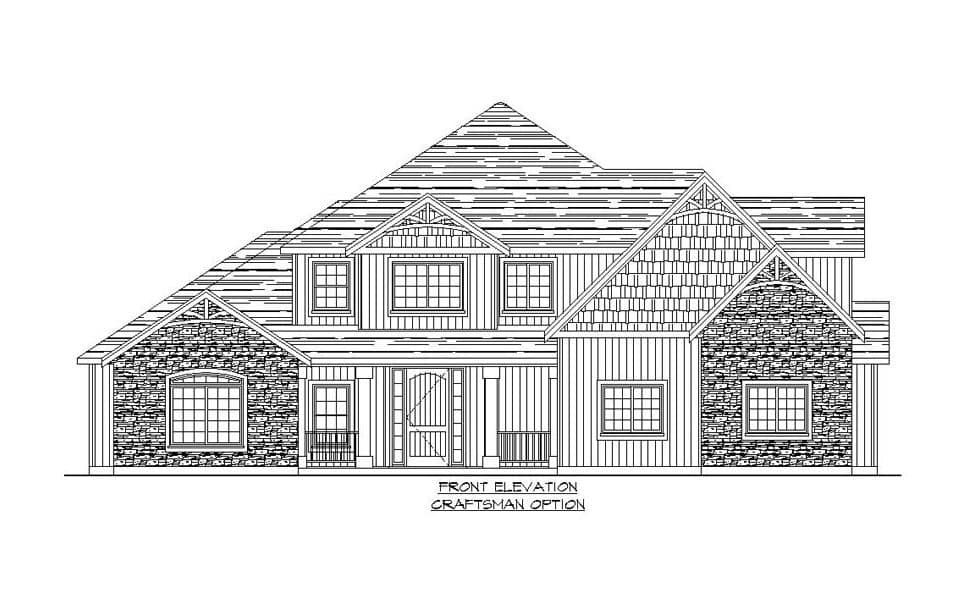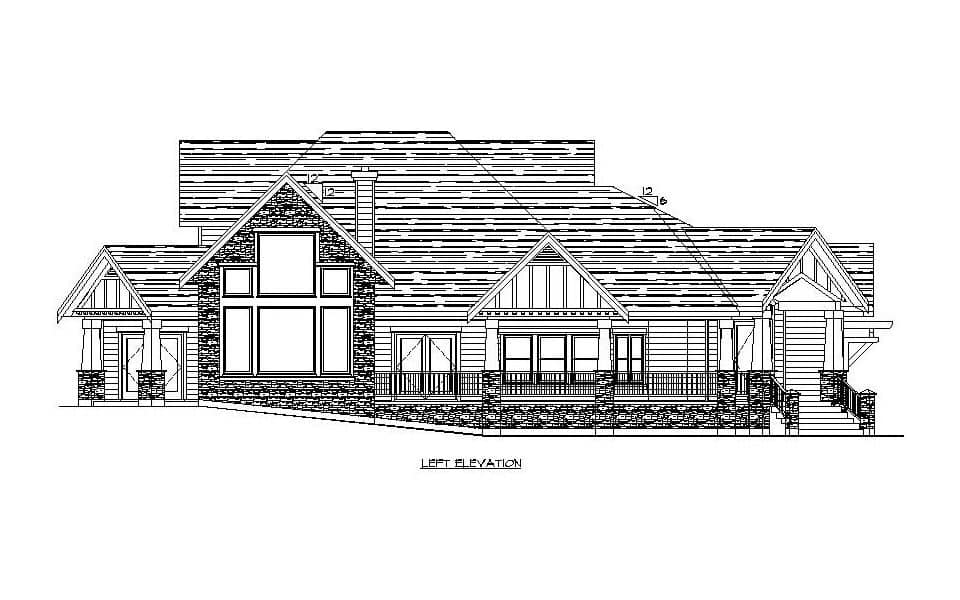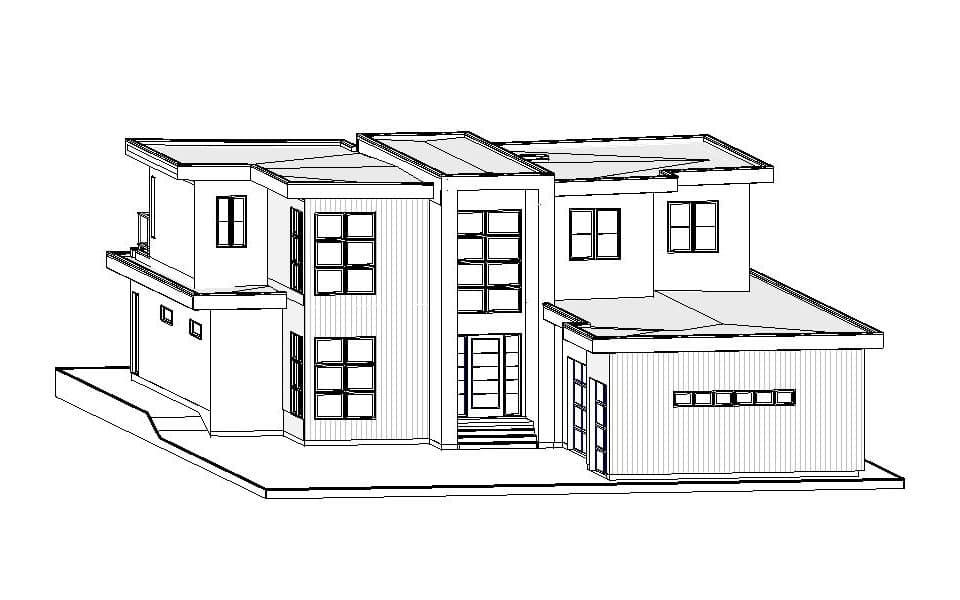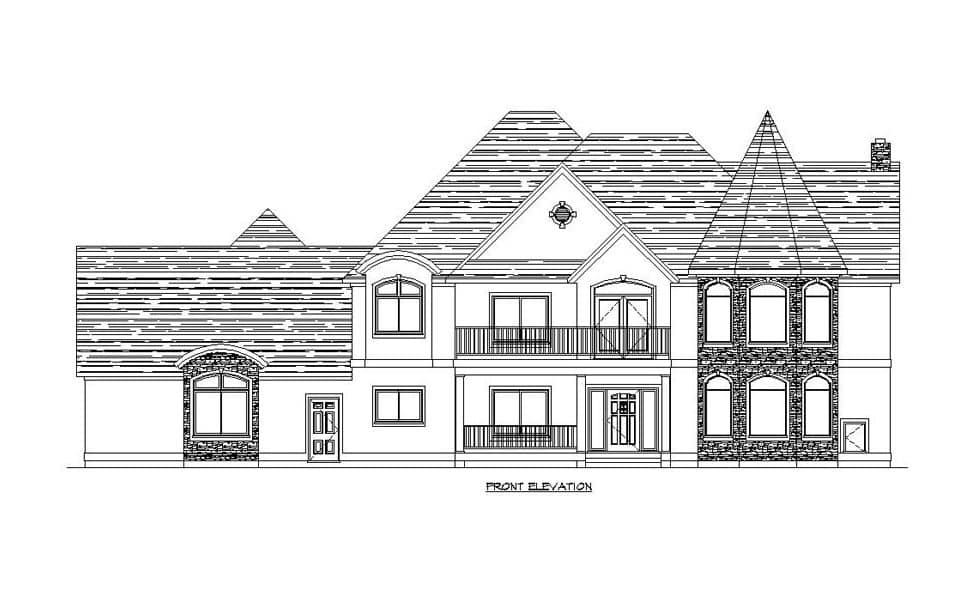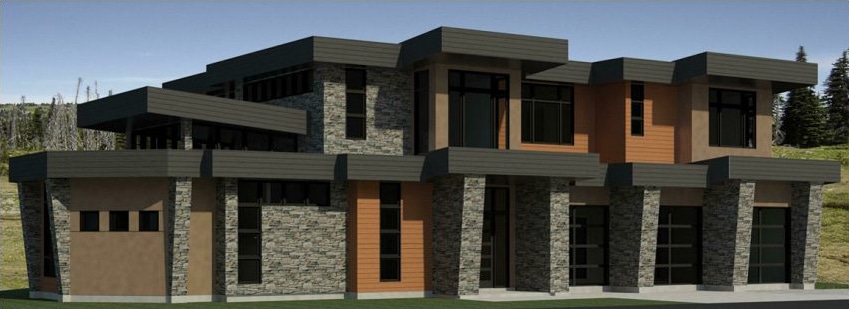- Website
- View website
A Prairie style two storey home that features 5 bedrooms and 3 ½ baths, large walk through pantry, large covered deck, and vaulted master bedroom. Plan Code: T101- Website
- View website
This stucco plan contains 3 bedrooms and 4 ½ baths, with and office and bonus room upstairs, high vaulted ceilings in the great room, walk through pantry, and 3 car… Plan Code: T111- Website
- View website
This two storey home was designed with a craftsman and stucco exterior look. It features 4 bedrooms and 3 ½ baths, open concept design, 3 car garage, and bonus room… Plan Code: T102- Website
- View website
This craftsman inspired plan was designed for a corner lot and includes 3 bedrooms and 3 ½ baths, high vaulted ceilings in both the foyer and family room, formal living… Plan Code: T113- Website
- View website
This modern styled two storey features an open concept design with 4 bedrooms, a den, and 3 1/2 baths, two storey foyer and dining room, large covered patio, roof top… Plan Code: T156- Website
- View website
A stucco style two storey home that features 4 bedrooms and 2 ½ baths, feature piano room, large covered patio, indoor pool, curved staircase, large walk through pantry, and expansive… Plan Code: T107- Website
- View website
A contemporary modern styled two storey plan that features 4 bedrooms, den, 5 1/2 baths, 2 master suites, expansive outdoor living, and three car garage. Plan Code: T139

