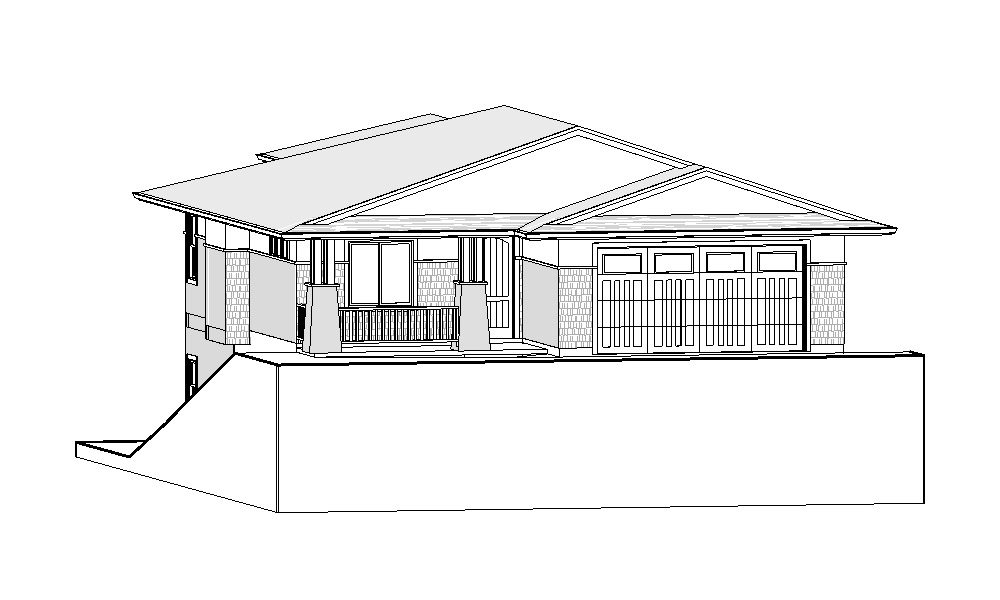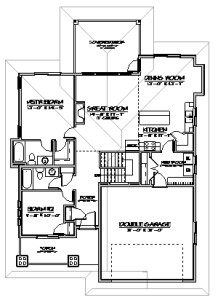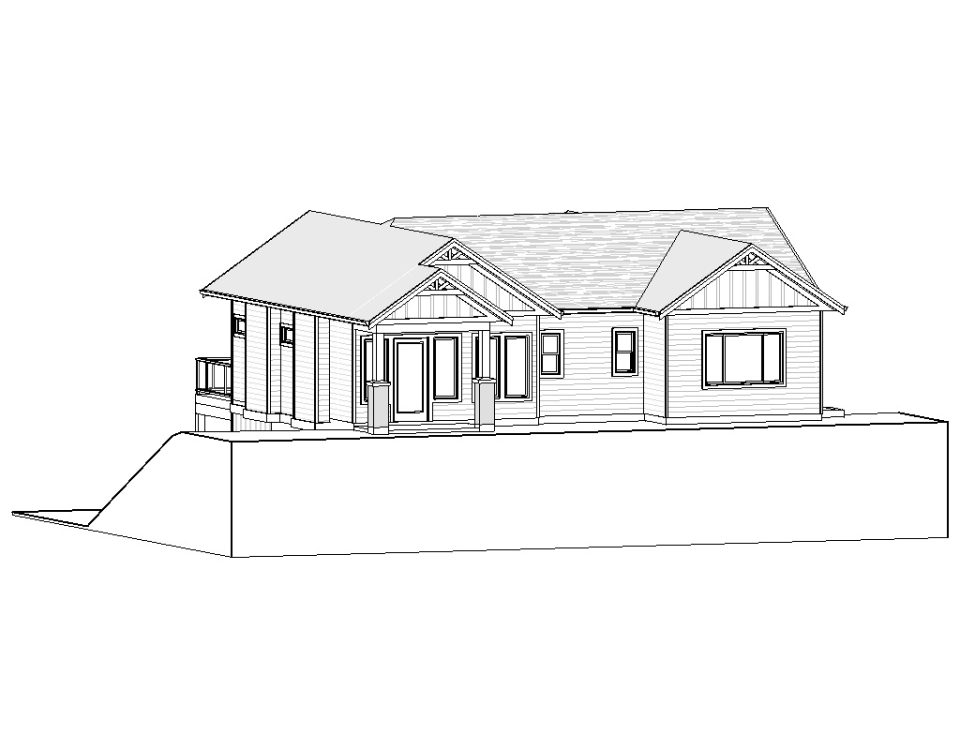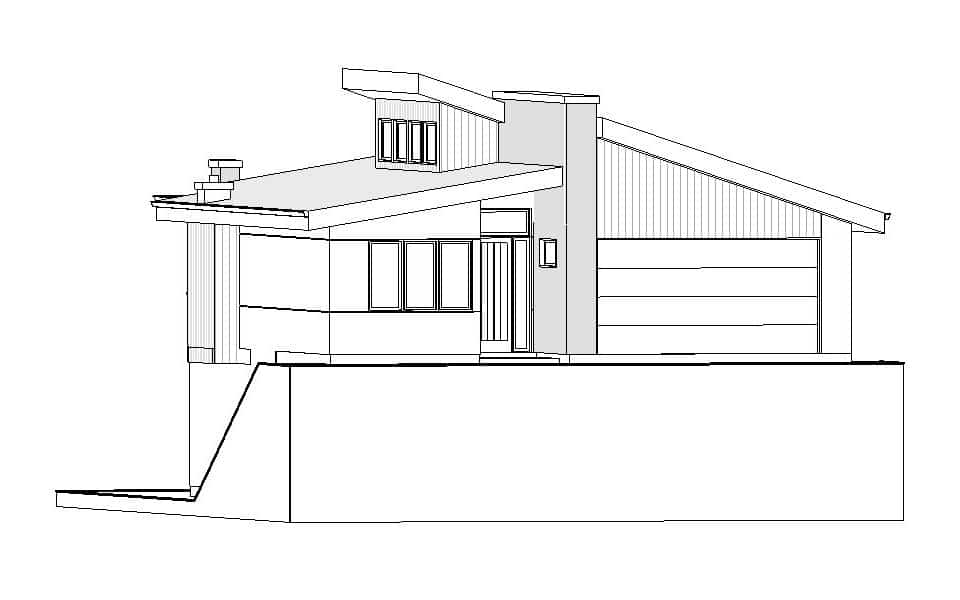

Complete Features:
- 40’0″ x 59’0″ overall dimensions
- 1296 sq.ft. main floor with 9′ ceilings
- 2 bedrooms and 2 baths
- Open concept living
- Raised 11′ ceilings in the great room and rear covered deck
- Walk in pantry
- 1205 sq.ft. unfinished basement
Download This Plan
Other Plans
- Website
- View website
This craftsman styled walk-out bungalow features an open concept living, 1 bedroom and 1 1/2 baths, massive deck, and vaulted ceiling throughout the great room and foyer. Plan Code: B208- Website
- View website
This modern styled bungalow features 2 bedroom, and 2 baths, open concept living, high 10′ ceilings throughout with raised and vaulted areas, oversized double garage, and feature 20′ wide patio… Plan Code: B192- Website
- View website
This modern styled bungalow features 1 bedroom, a den, and 1 1/2 baths, open concept living, vaulted ceilings throughout, and large rear covered deck. Plan Code: B184
Build With Experienced Professionals
Let our experienced home builders bring your dream home to life without the need for other contractors.



