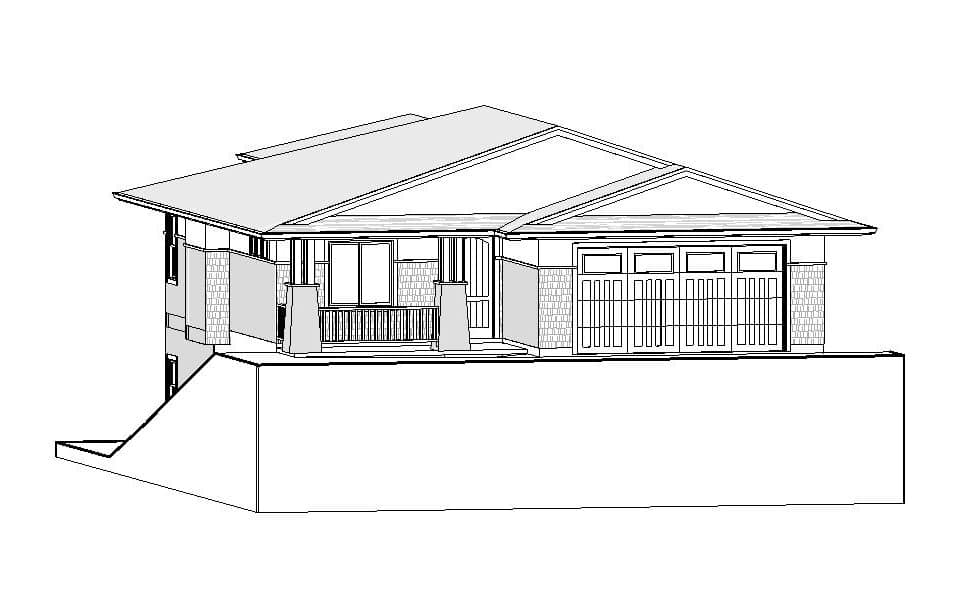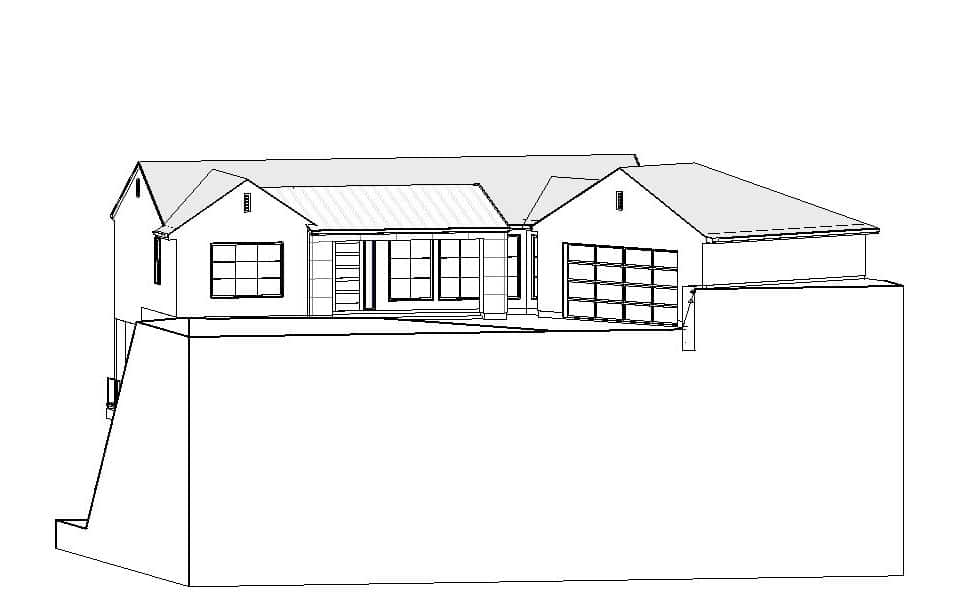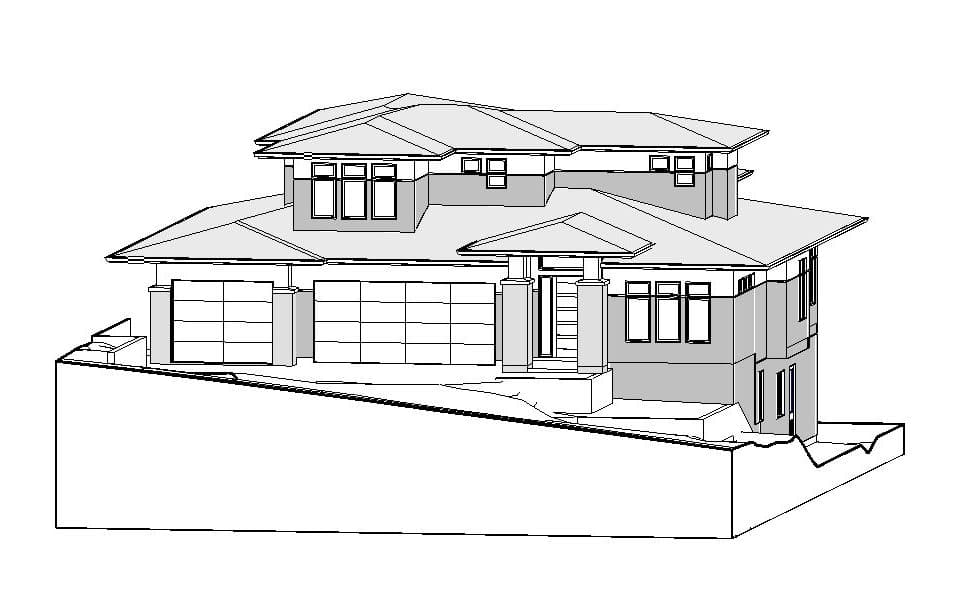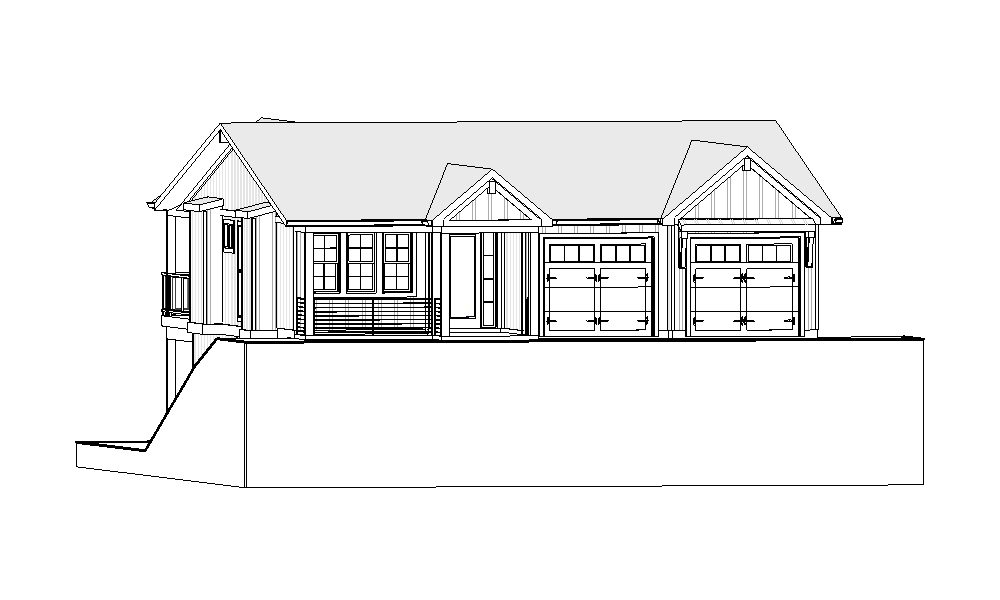
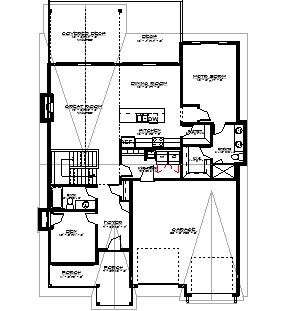
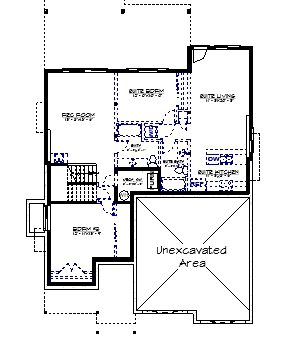
Complete Features:
- 42’0″ x 56’0″ overall dimensions
- 1415 sq.ft. main floor with 9′ ceilings
- 2 bedrooms and 2 baths
- Open concept living
- Vaulted ceilings in the great room and rear deck
- 1384 sq.ft. unfinished basement with 9′ ceilings
- Rough-in for future 632 sq.ft. 1 bedroom rental suite
Download This Plan
Other Plans
- Website
- View website
This prairie styled bungalow features 2 bedroom and 2 baths, open concept living, raised 11’ ceilings in great room and read covered deck, and walk in pantry. Plan Code: B129- Website
- View website
This modern styled bungalow on a very steep lot, which needs 2 basement, features 3 bedrooms and 2 baths on the main floor. The open concept living area is on… Plan Code: B185- Website
- View website
This prairie styled two storey features a open concept design with 3 bedroom, a den, and 4 baths, 10′ ceiling in the main floor and basement, 9′ ceilings to the… Plan Code: T146
Build With Experienced Professionals
Let our experienced home builders bring your dream home to life without the need for other contractors.

