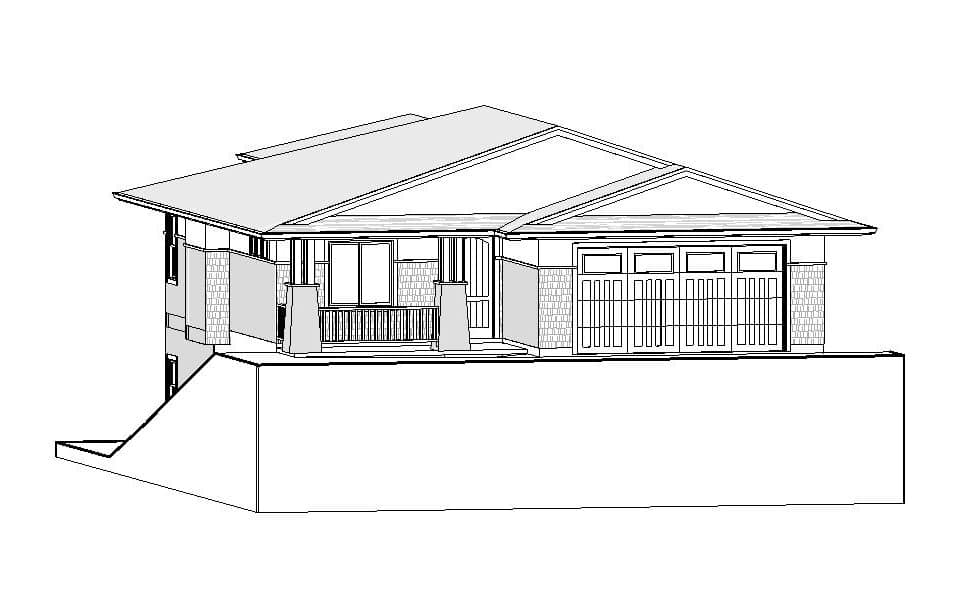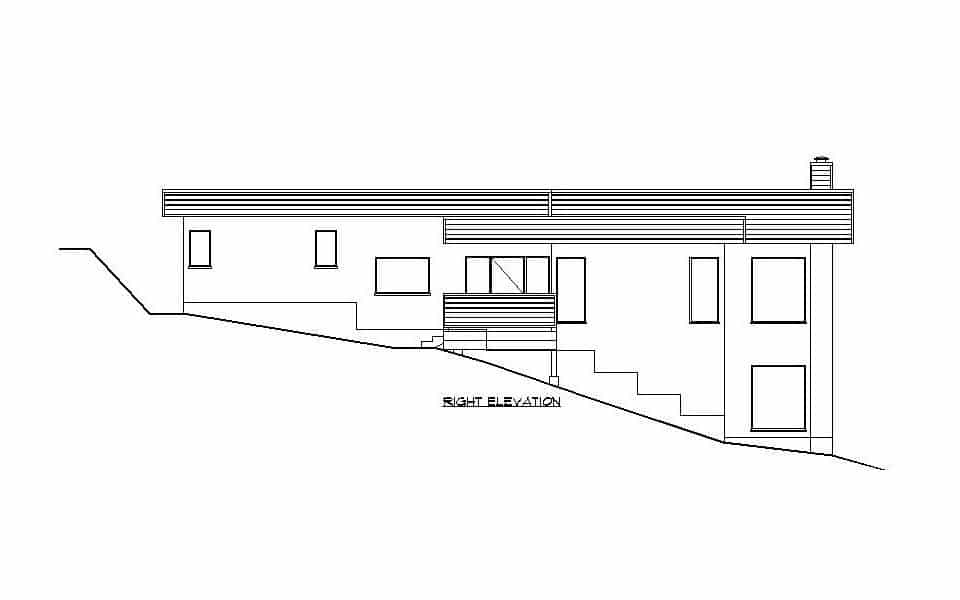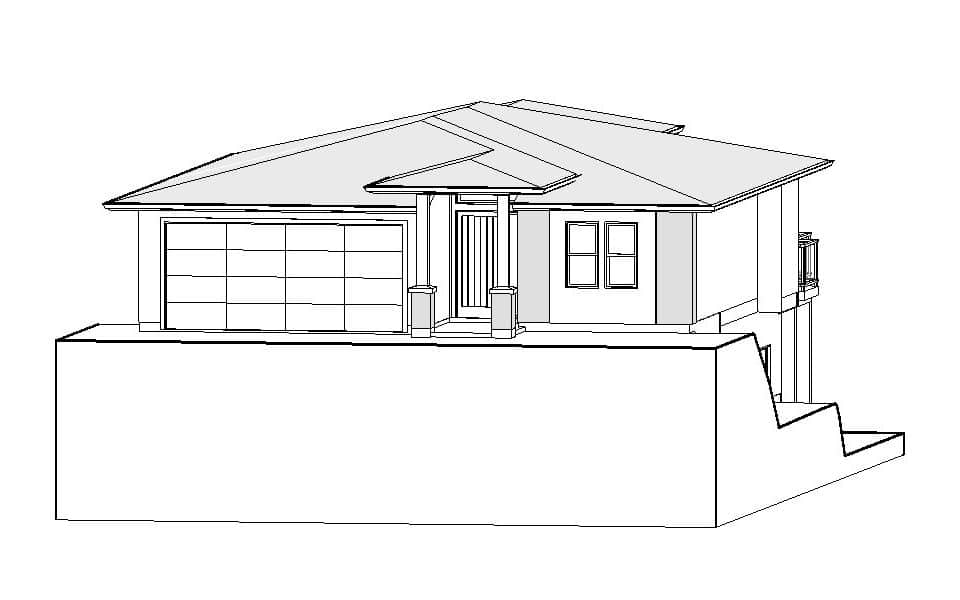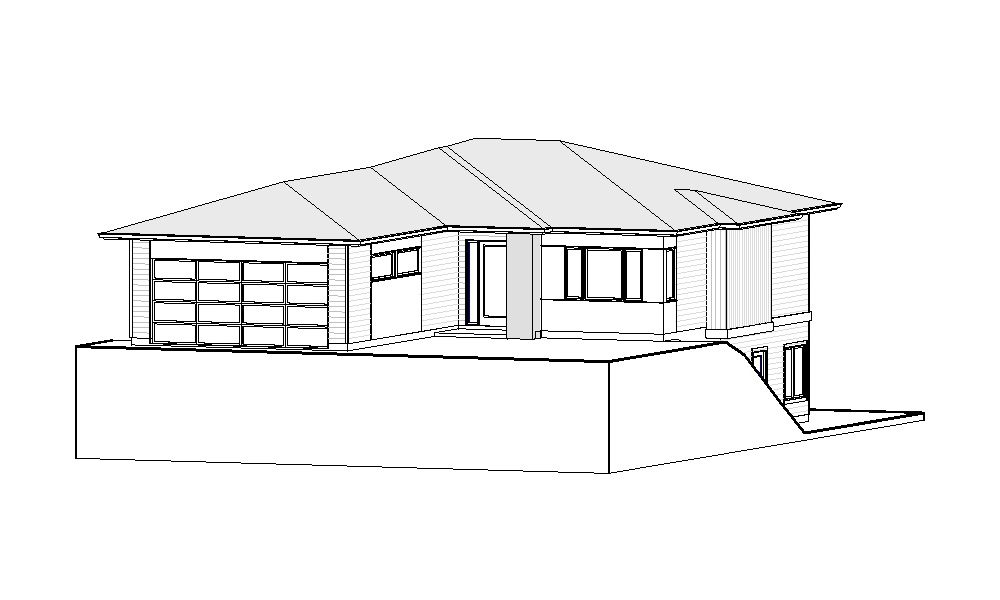
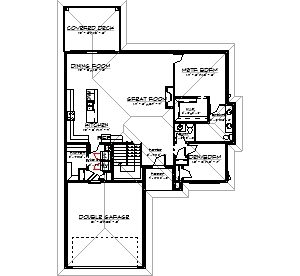
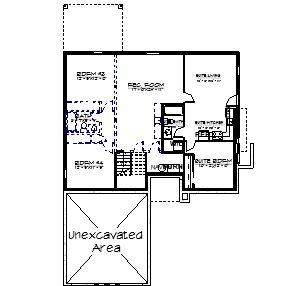
Complete Features:
- 44’6″ x 59’6″ overall dimensions
- 1526 sq.ft. main floor with 9′ ceilings
- 2 bedrooms, and 1 1/2 baths
- Open concept living
- 974 sq.ft. unfinished basement, and a 549 rental suite with 9′ ceilings
- Rec room, bedroom, bath, and media room finished in the basement
- 549 sq.ft. rental suite with 1 bedrooms
Download This Plan
Other Plans
- Website
- View website
This prairie styled bungalow features 2 bedroom and 2 baths, open concept living, raised 11’ ceilings in great room and read covered deck, and walk in pantry. Plan Code: B129- Website
- View website
This contemporary flat roof style bungalow features 1 bedroom and 1 1/2 baths on the main, open concept living, formal dining room, raised ceiling in the living room and kitchen… Plan Code: B131- Website
- View website
This bungalow featuring 1 bedroom, a den, and 1 1/2 baths, open concept design, raise 11′ ceilings in the foyer, great room and rear deck. Plan Code: B166
Build With Experienced Professionals
Let our experienced home builders bring your dream home to life without the need for other contractors.

