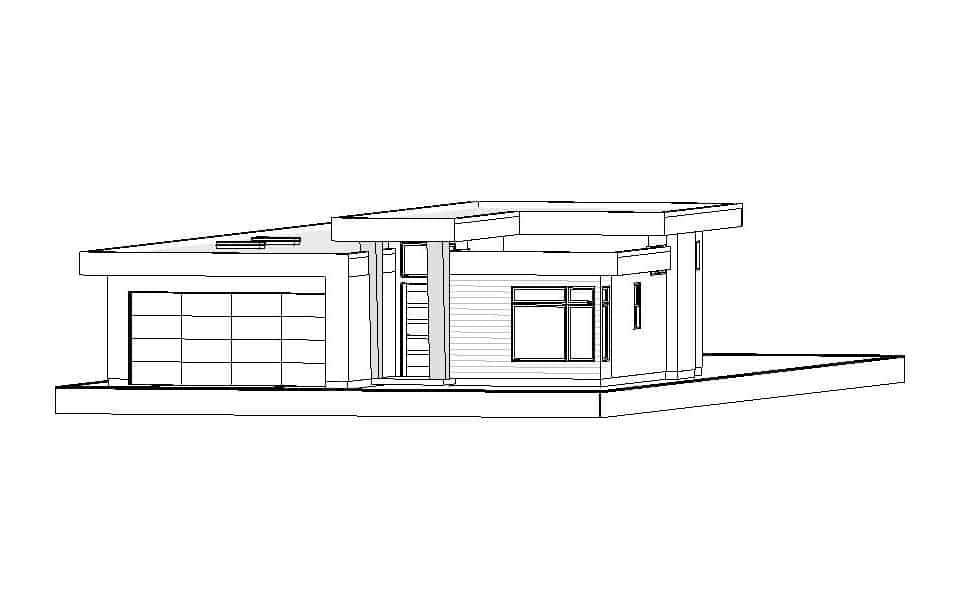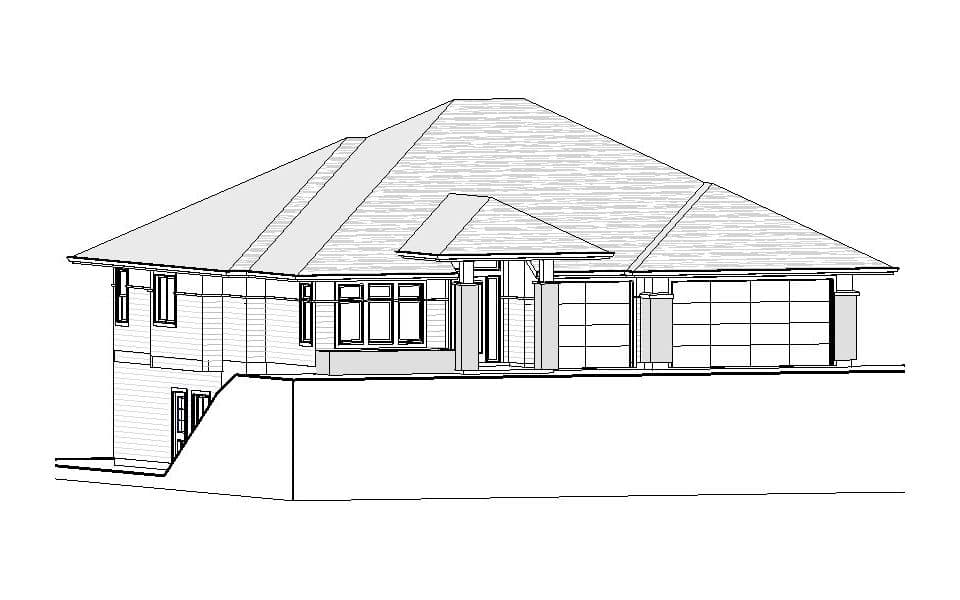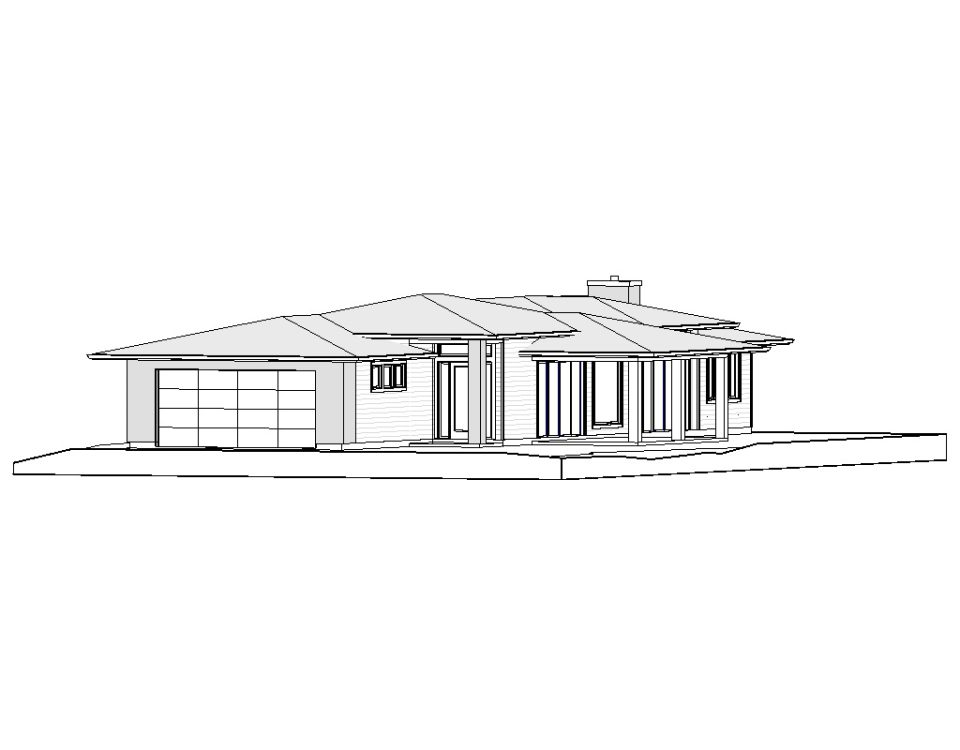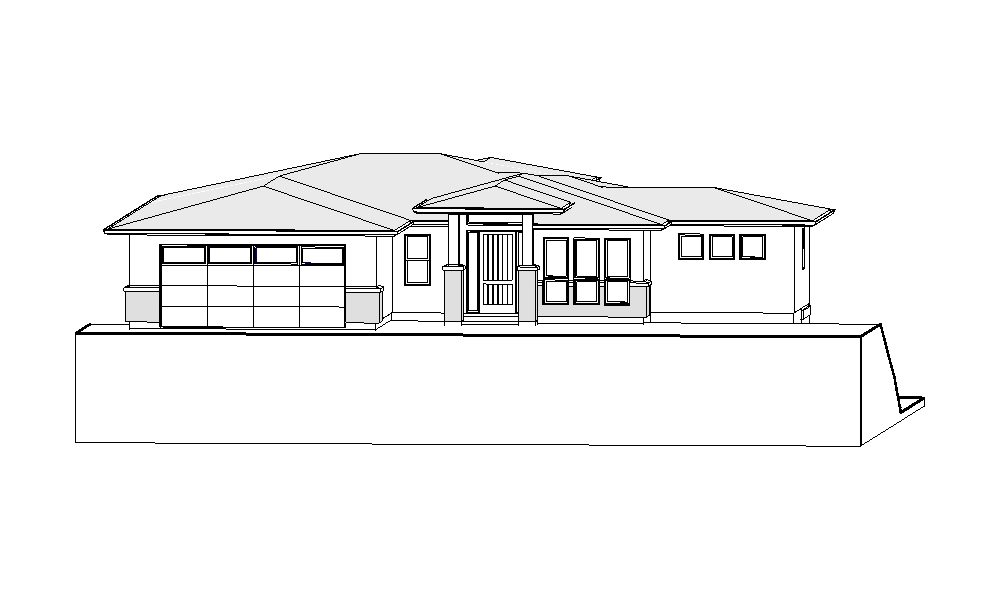
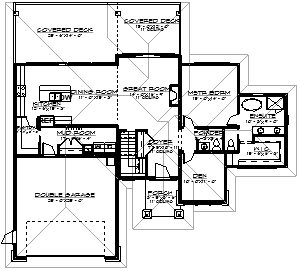
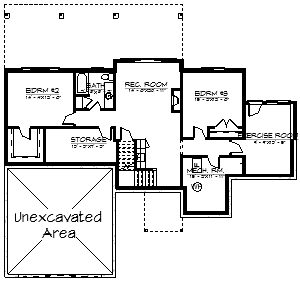
Complete Features:
- 63’0″ x 47’0″ overall dimensions
- 1553 sq.ft. main floor with 9′ ceilings
- 1 bedroom, a den, and 1 1/2 baths
- Open concept living
- Raised 11′ ceilings in the porch, foyer, great room, and rear covered deck
- Walk-thru pantry
- 1166 sq.ft. finished and 306 sq.ft. unfinished basement with 8′ ceilings
- Rec room, exercise room, 2 bedrooms and 1 bath finished in the basement
Download This Plan
Other Plans
- Website
- View website
This bungalow features 3 bedroom, and 2 1/2 baths, open concept living, and designed to wrap around a pool. Plan Code: B188- Website
- View website
This prairie styled bungalow features 1 bedroom, a den, and 2 baths, open concept living, raised 11′ ceilings in great room, foyer, front porch, and rear deck. Plan Code: B145- Website
- View website
This rancher features 2 bedrooms, a den, and 3 baths, open concept living, 9' ceiling with raised 11'0" ceiling through foyer and great room, large rear covered deck, and exterior access bathroom for pool. Plan Code: B201
Build With Experienced Professionals
Let our experienced home builders bring your dream home to life without the need for other contractors.

