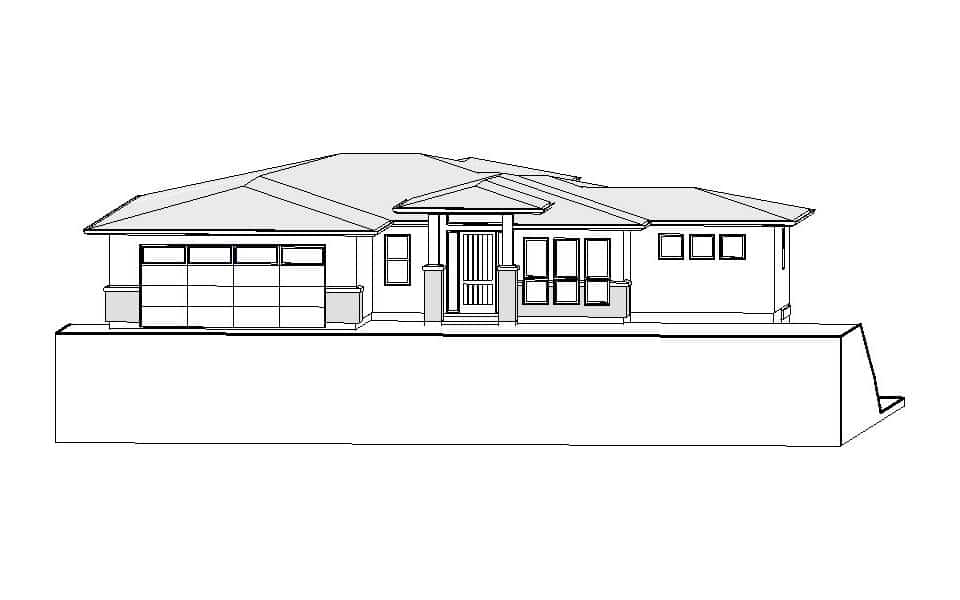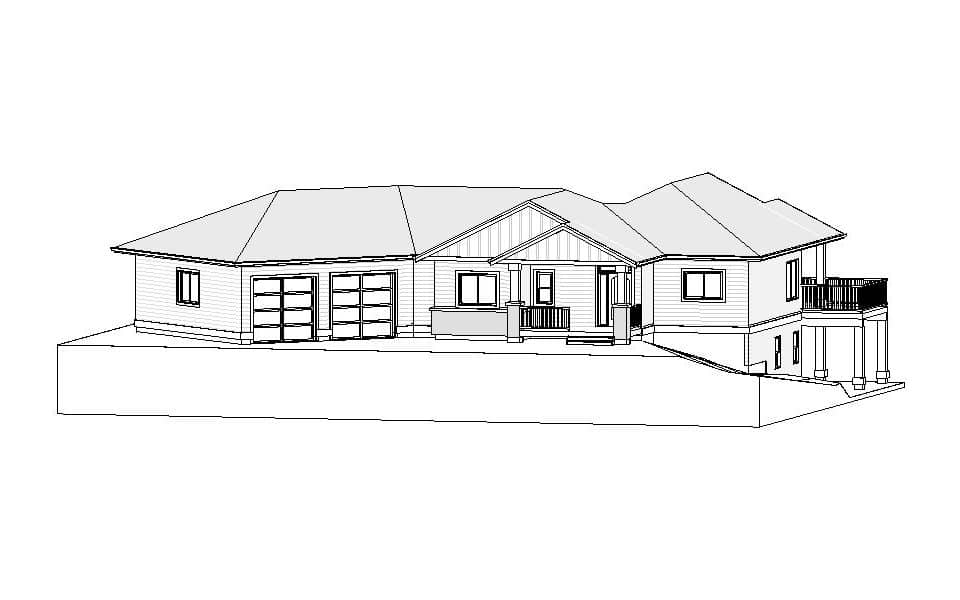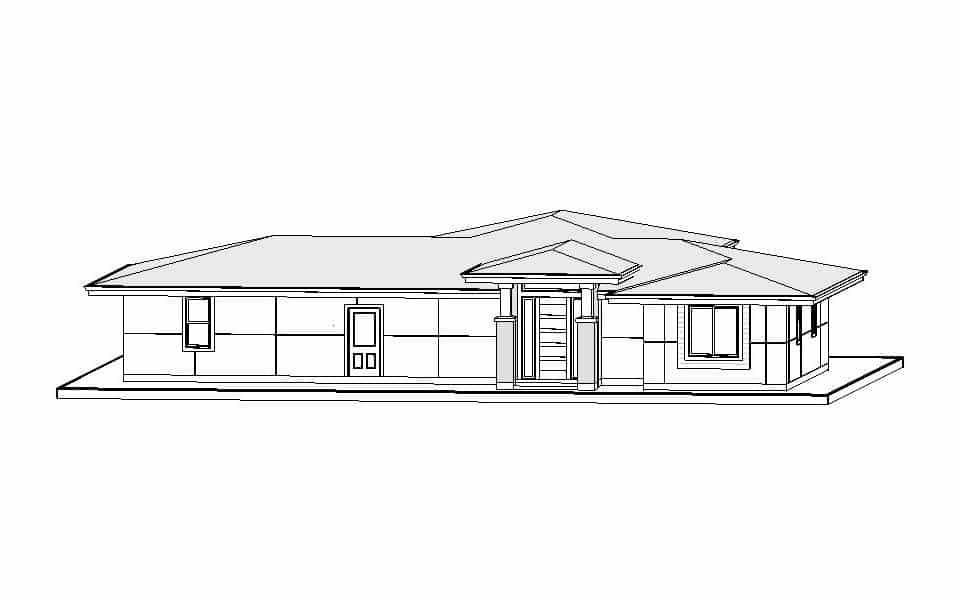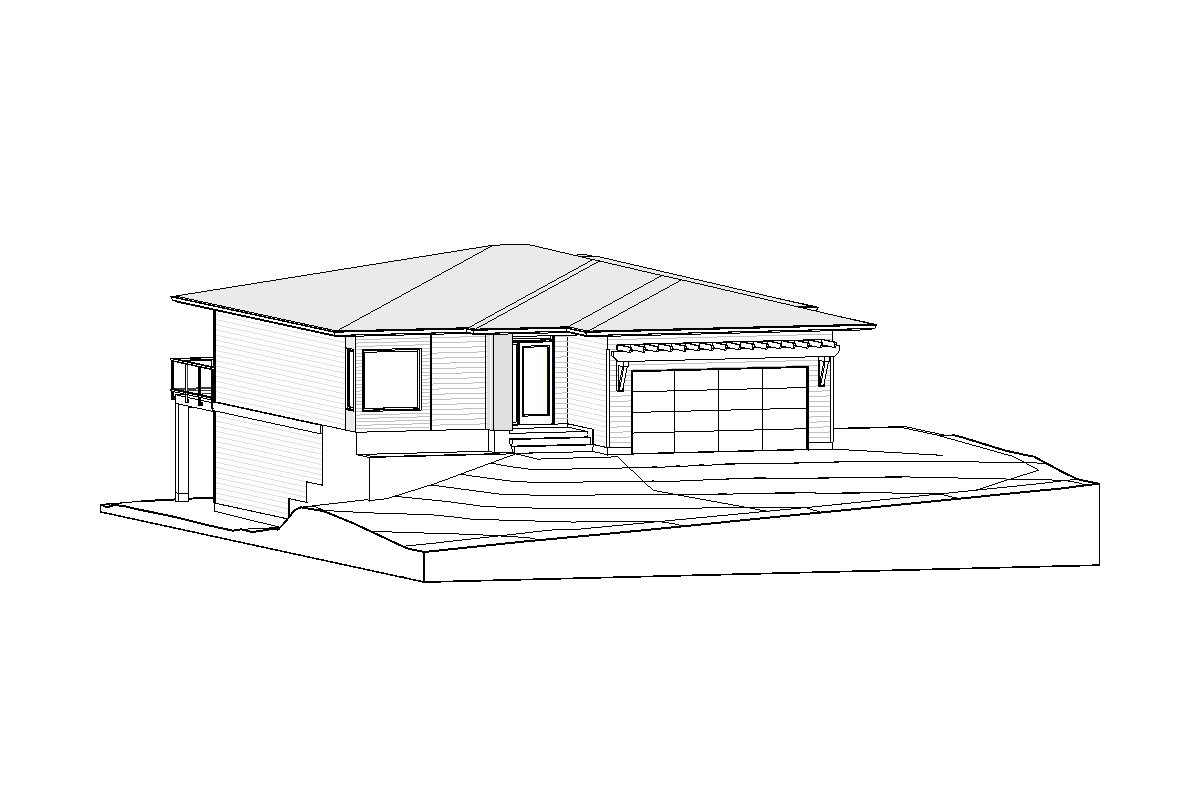
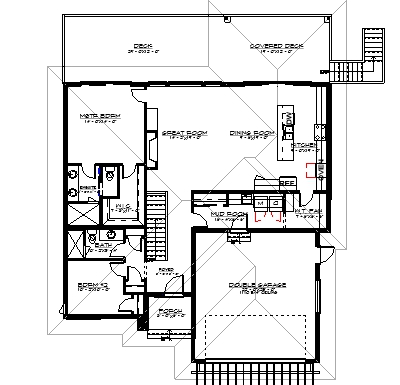
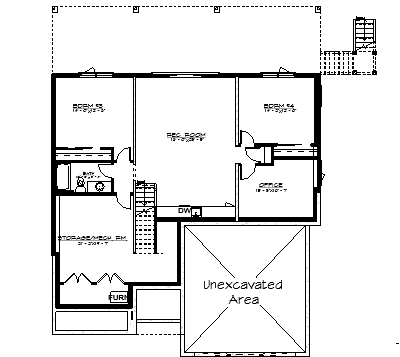
Complete Features:
- 46'0″ x 50’6″ overall dimensions
- 1584 sq.ft. main floor with 10′ ceilings
- 2 bedrooms and 2 baths
- Open concept living
- Massive rear deck
- Walk-thru pantry
- 1176 sq.ft. finished basement with 9′ ceilings
- Rec room with wet bar, 2 bedrooms and 1 baths finished in basement
Download This Plan
Other Plans
- Website
- View website
This bungalow features 1 bedroom, a den, and 1 1/2 baths, open concept living, raised 11’ ceilings in great room, porch foyer,and rear covered deck, walk-thru pantry, and large covered… Plan Code: B174- Website
- View website
This sprawling craftsman styled bungalow features 1 bedroom, a den, and 1 1/2 baths, open concept living, and 2 bedrooms and 1 bath finished in the basement Plan Code: B142- Website
- View website
This bungalow features 3 bedroom and 2 baths, open concept living, raised 11’ ceilings in the porch, foyer, great room, dining room, and rear covered patio. Plan Code: B176
Build With Experienced Professionals
Let our experienced home builders bring your dream home to life without the need for other contractors.

