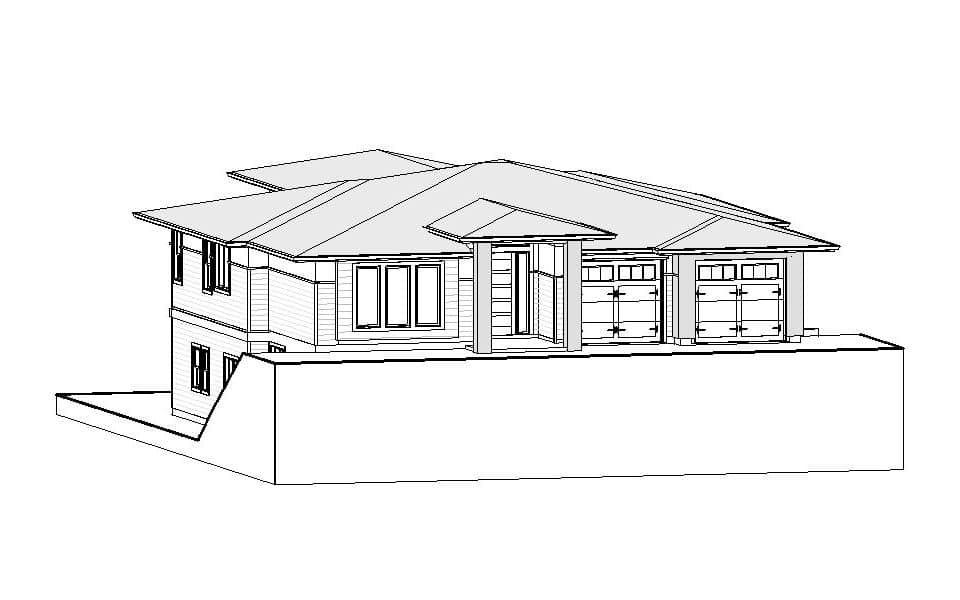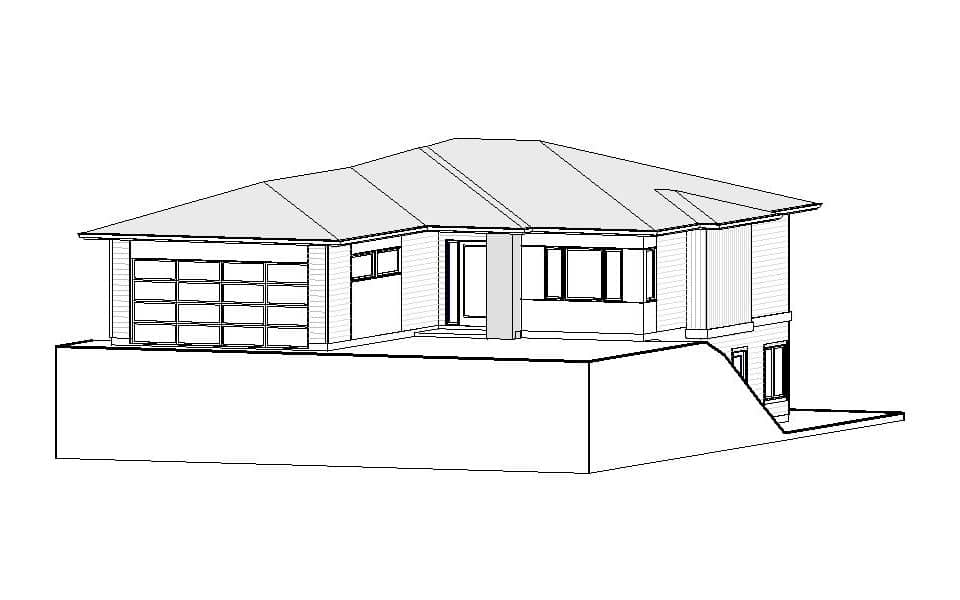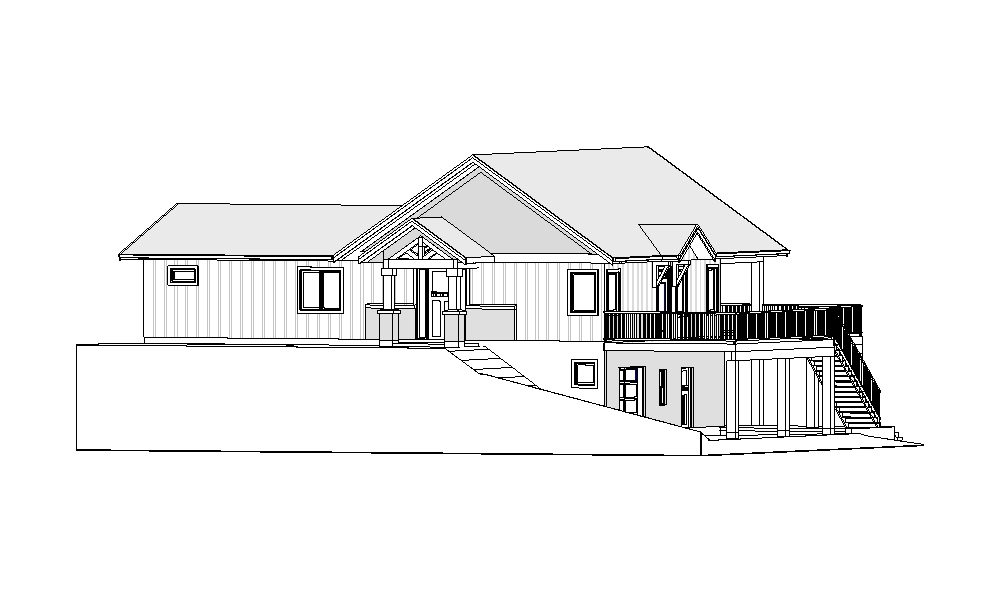
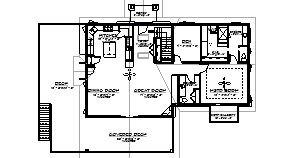
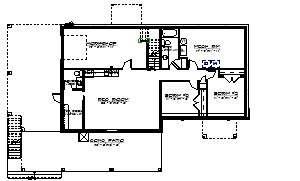
Complete Features:
- 56’0″ x 32’0″ overall dimensions
- 1695 sq.ft. main floor with 9’ceilings
- 1 bedrooms and 1 1/2 baths
- Open concept living
- Vaulted ceilings in the great room, dining room, and kitchen
- Deck of Master bedroom
- 1001 sq.ft. finished basement, 253 sq.ft. unfinished with 9′ ceilings
- Workshop, rec room, 2 bedrooms and 1 1/2 bath finished in basement
Download This Plan
Other Plans
- Website
- View website
This craftsman styled bungalow features 1 bedroom, a den, and 1 1/2 baths, open concept living, raised 11’ ceilings in great room, vaulted feature ensuite, three car garage, front courtyard… Plan Code: B144- Website
- View website
This bungalow features 1 bedroom, a den, and 1 1/2 baths, open concept living, raised 11’ ceilings in great room and front entry, and walk-thru pantry. Plan Code: B171- Website
- View website
This prarie styled bungalow features 2 bedrooms, and 1 1/2 baths, open concept living, and rental suite. Plan Code: B196
Build With Experienced Professionals
Let our experienced home builders bring your dream home to life without the need for other contractors.


