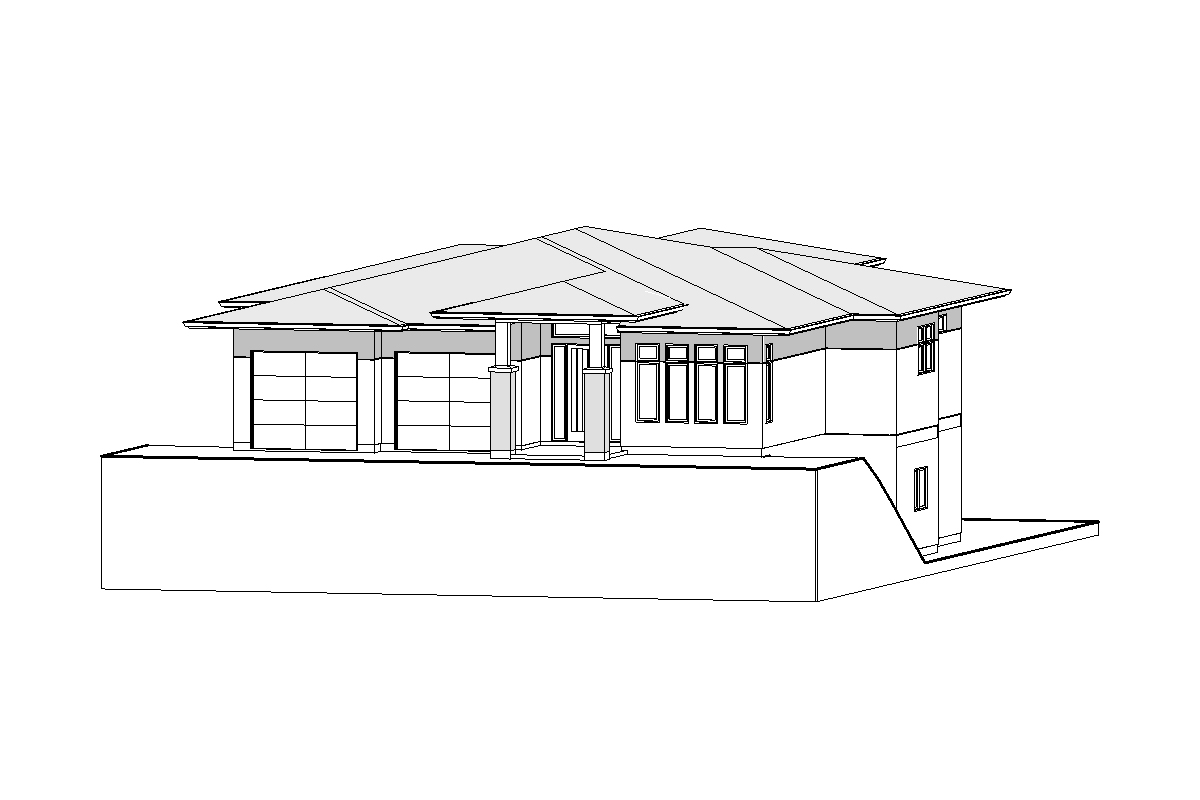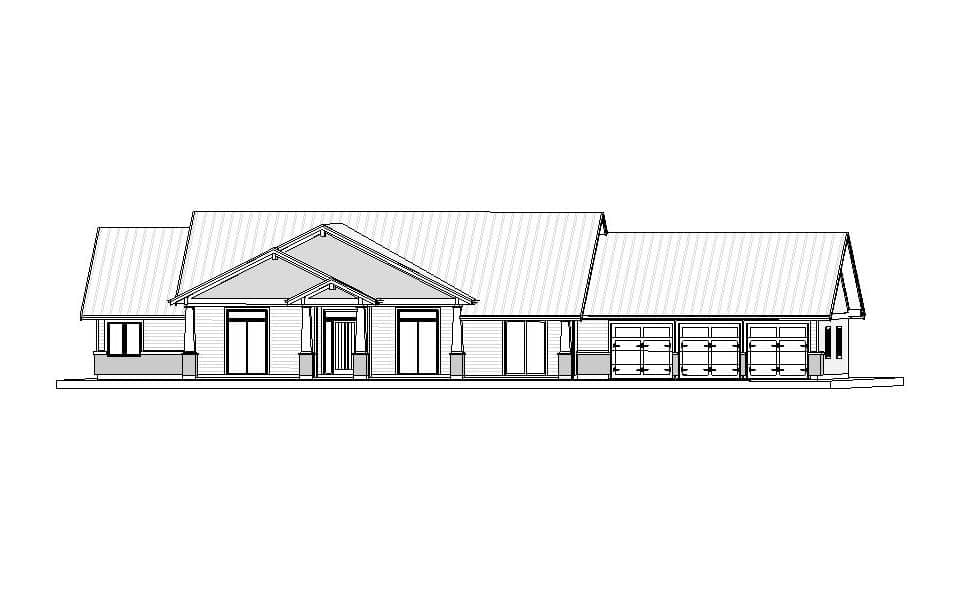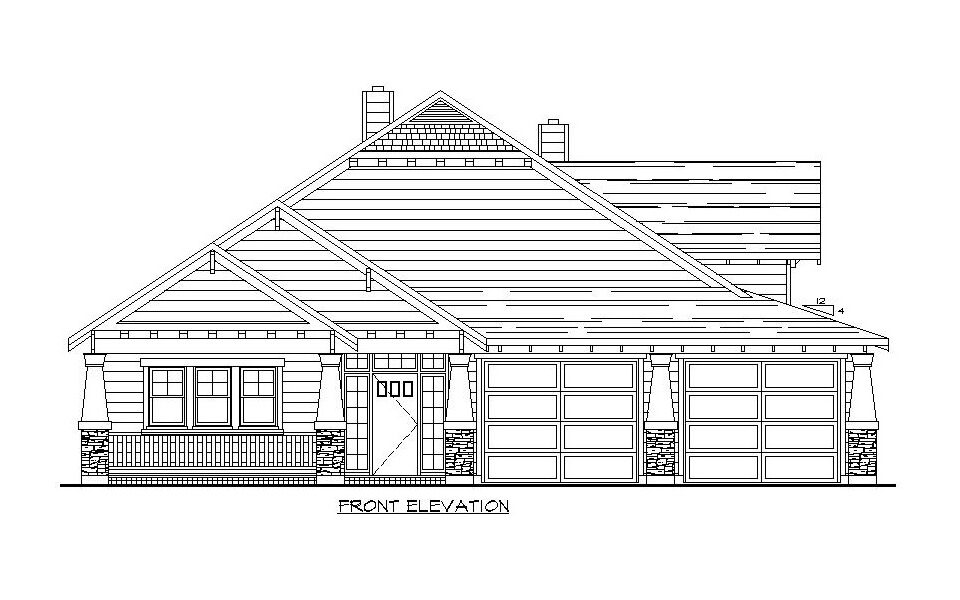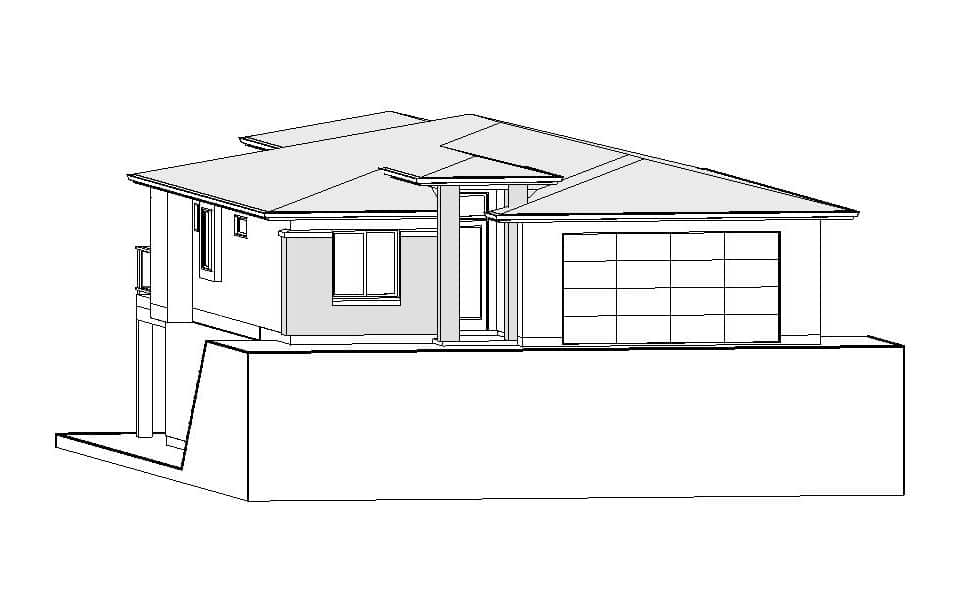


Complete Features:
- 54’0″ x 53'0″ overall dimensions
- 1757 sq.ft. main floor with 10′ & 11'6" ceilings
- 2 bedrooms and 2 baths
- Open concept living
- Large covered deck
- Raised 11'6"ceiling in the Great Room and Foyer
- Walk out basement
- 743 sq. ft. finished with 9' ceilings
- Rec Room, 1 bedroom, 1 bath, finished in basement
- unfinished suspended slab under garage
- 869 sf. ft. 1 bedroom rental suite in basement.
Download This Plan
Other Plans
- Website
- View website
This sprawling bungalow features 3 bedrooms, a den, and 2 baths, open concept living, raised 11’ ceilings in front entry, foyer, great room and rear covered patio, walk-thru pantry, and… Plan Code: B175- Website
- View website
A craftsman styled bungalow features open concept living with 2 bedrooms and 2 baths on the main, 3 bedrooms and 1 ½ baths down, raised 11’ ceiling, walk thru pantry… Plan Code: B122- Website
- View website
This prairie styled bungalow features 1 bedroom, a den, and 2 baths, open concept living, raised 11′ ceilings in great room, foyer, front porch, and rear deck. Plan Code: B178
Build With Experienced Professionals
Let our experienced home builders bring your dream home to life without the need for other contractors.



