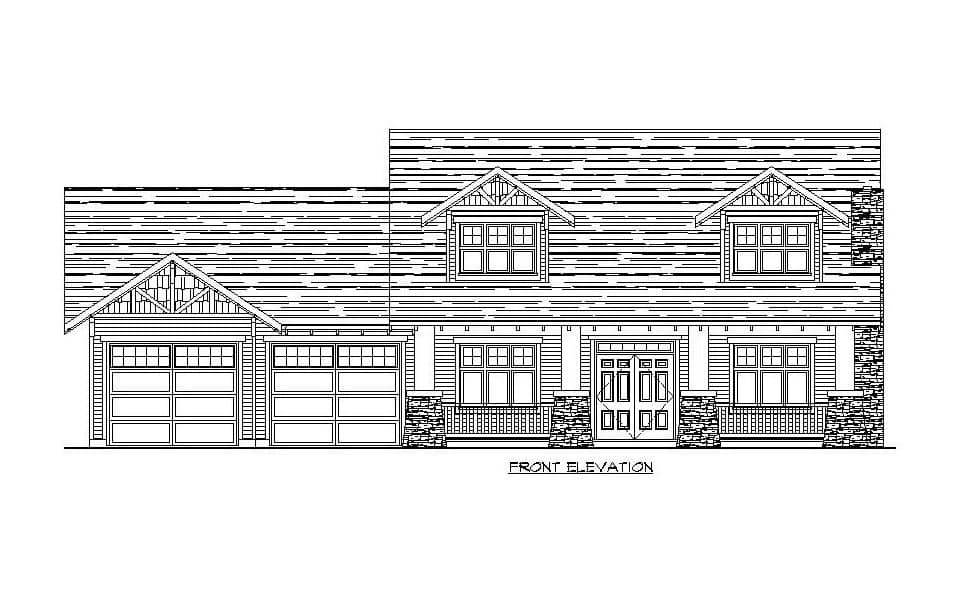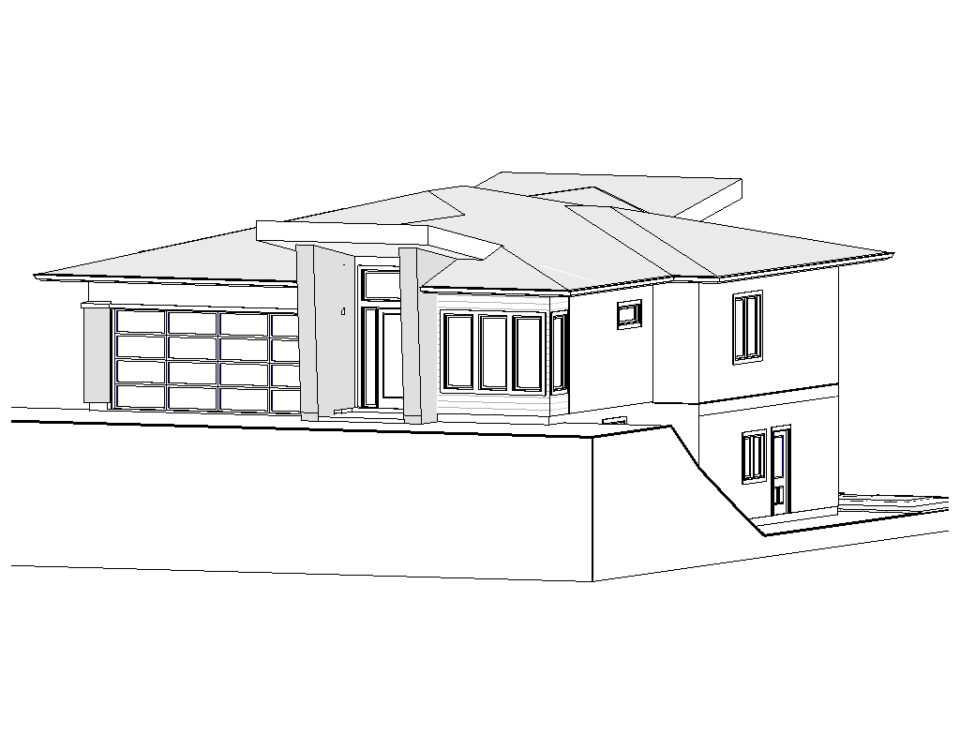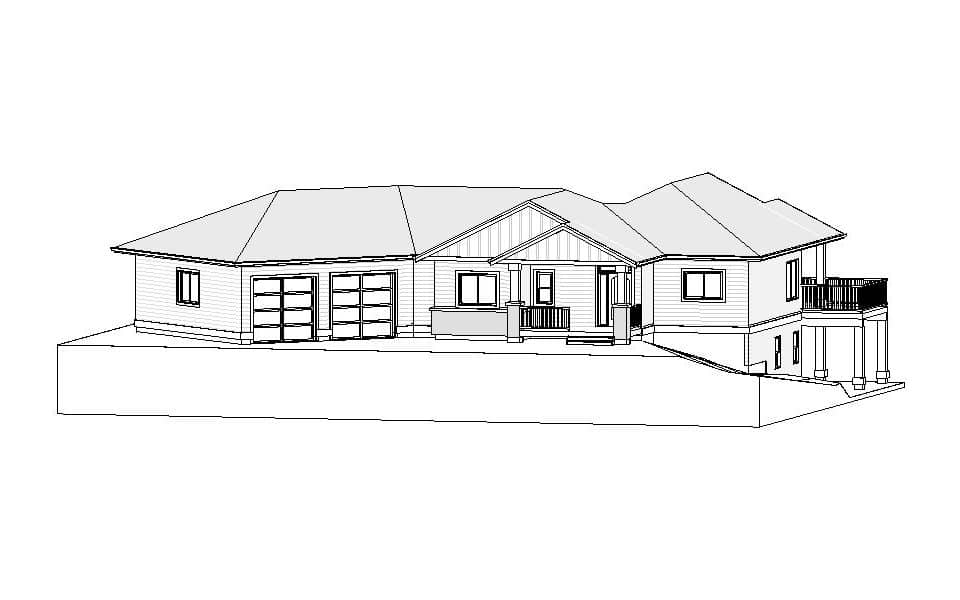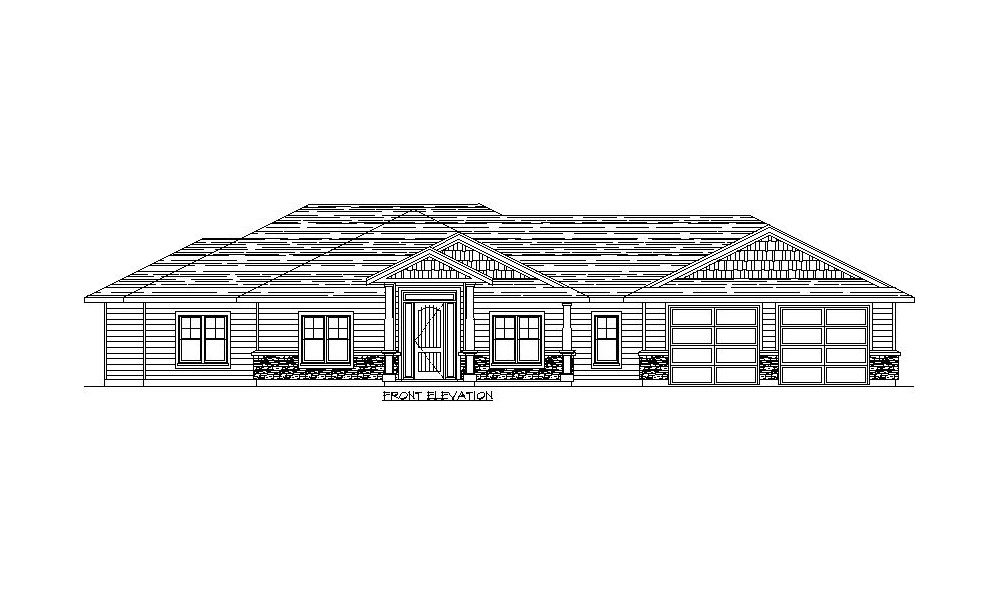
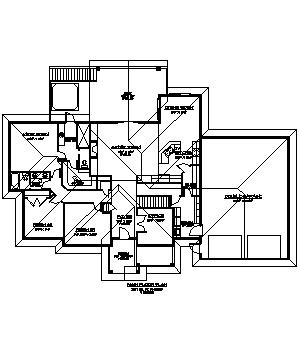
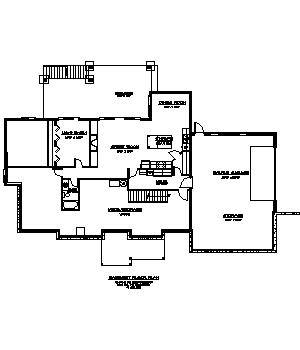
Complete Features:
- 81’6″ x 60’4″ overall dimensions
- 2017 sq.ft. main floor with 9′ ceilings
- 3 bedrooms and 2 baths
- large double garage
- open concept living
- large covered deck
- 1001 sq.ft. unfinished basement with 9′ ceilings
- 960 sq.ft. rental suite with 9′ ceiling
- 1 bedroom and 1 bath
- double car garage with storage
Download This Plan
Other Plans
- Website
- View website
A craftsman style bungalow plan designed with an open concept living area, 1 bedroom and 1 ½ baths, Den and parlour, covered porch and deck, 2 bedrooms and 1 bath… Plan Code: B120- Website
- View website
This modern styled bungalow features 2 bedrooms, and 2 baths on the main floor, open concept living, vaulted ceilings in great room and foyer, large covered patio, and rental suite in the basement. Plan Code: B197- Website
- View website
This sprawling craftsman styled bungalow features 1 bedroom, a den, and 1 1/2 baths, open concept living, and 2 bedrooms and 1 bath finished in the basement Plan Code: B142
Build With Experienced Professionals
Let our experienced home builders bring your dream home to life without the need for other contractors.

