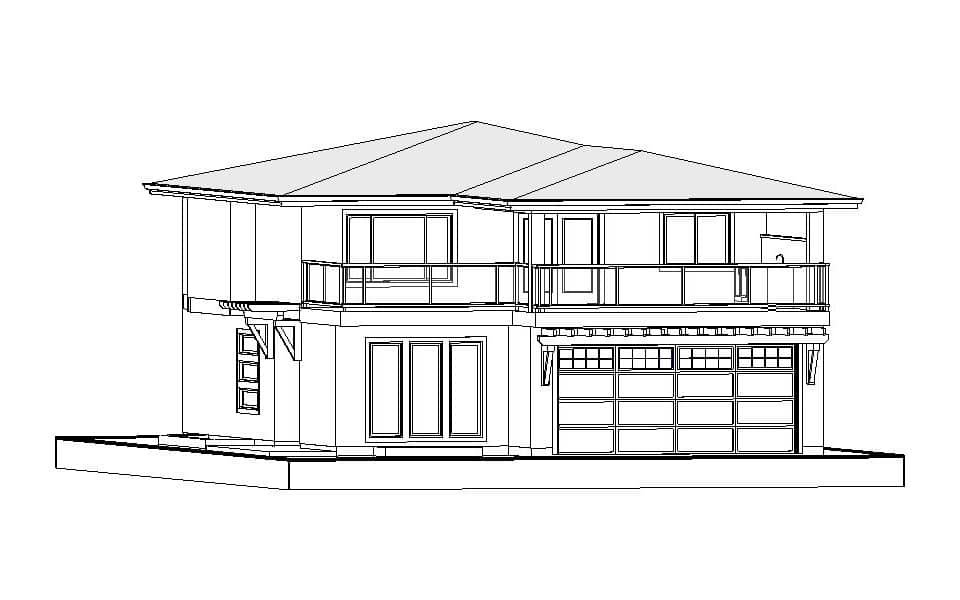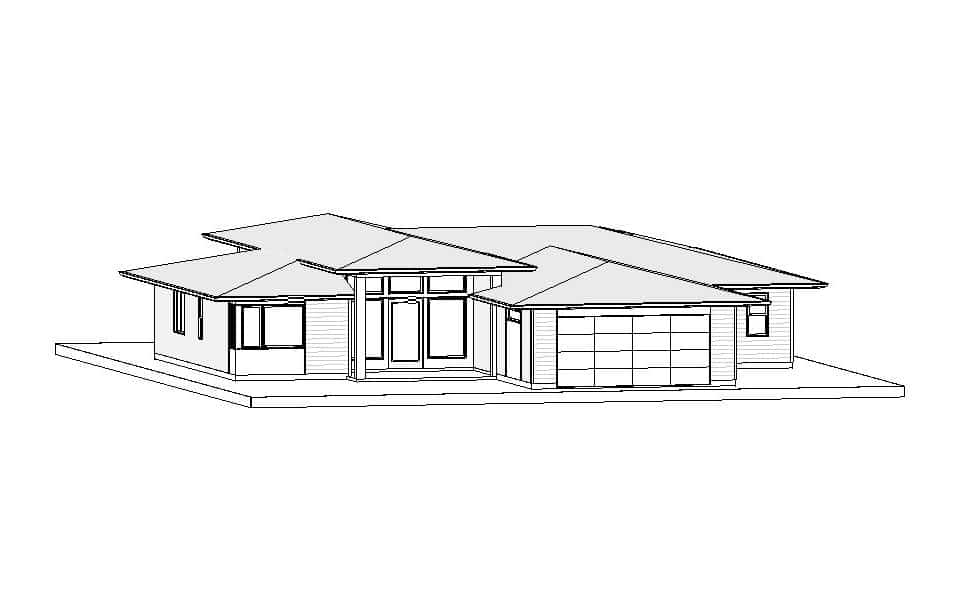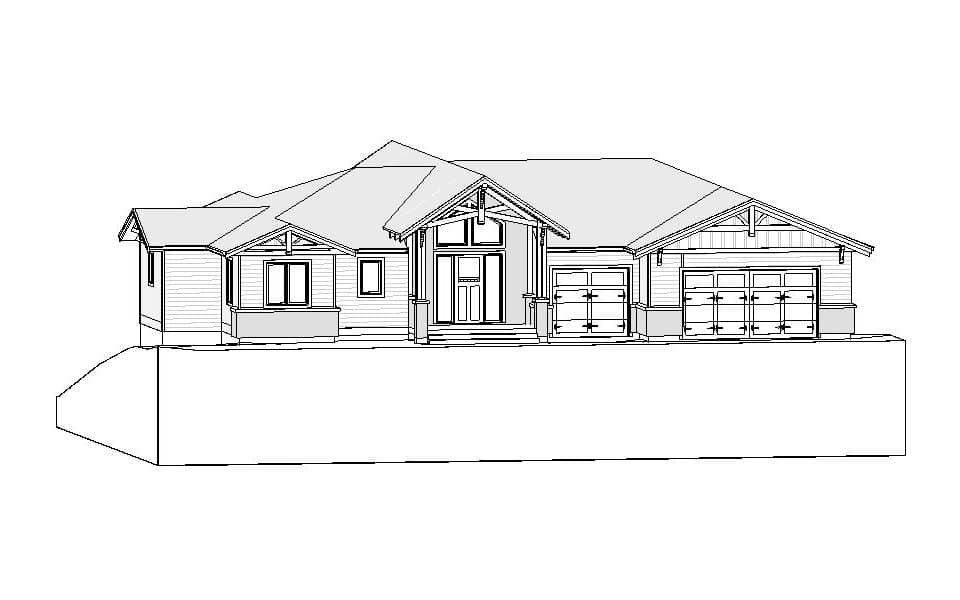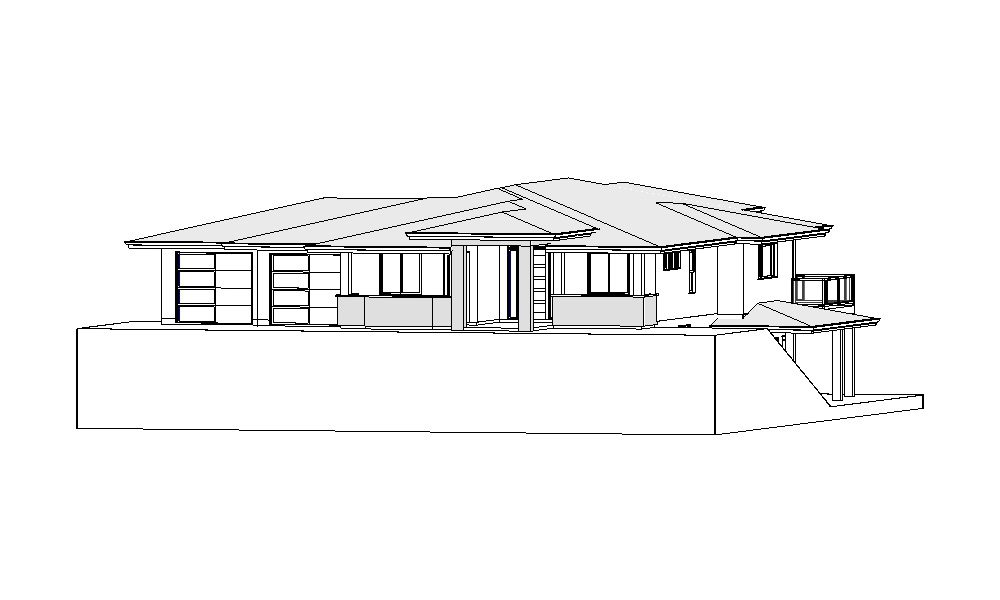
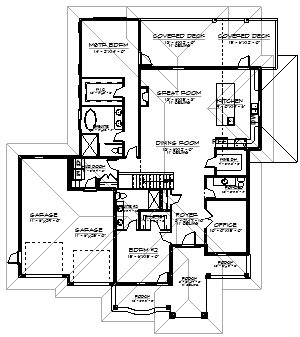
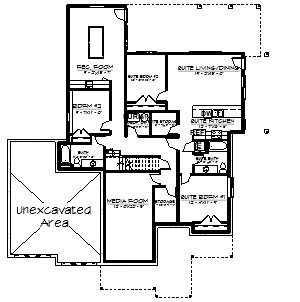
Complete Features:
- 60’0″ x 66’0″ overall dimensions
- 2188 sq.ft. main floor with 9′ & 11′ ceilings
- 2 bedrooms, a den, and 2 1/2 baths
- Open concept living
- Large covered deck
- Oversized double garage
- 1027 sq.ft. finished, 101 sq.ft. unfinished basement, and a 914 rental suite with 10′ ceilings
- Rec room, bedroom, bath, and media room finished in the basement
- 914 sq.ft. rental suite with 2 bedrooms
Download This Plan
Other Plans
- Website
- View website
This two storey features a open concept design with 3 bedroom, a den, and 2 1/2 baths, and large upper deck with outdoor kitchen. Plan Code: T148- Website
- View website
This modern styled bungalow features 3 bedrooms, a den, and 3 baths, open concept living, raised 12’3″ ceilings in great room and foyer, large covered patio, and massive walk-in… Plan Code: B195- Website
- View website
This craftsman styled bungalow features 1 bedroom, a den, and 1 1/2 baths, open concept living, timber framed, vaulted 11’ ceilings in great room, foyer, and rear covered deck, and… Plan Code: B147
Build With Experienced Professionals
Let our experienced home builders bring your dream home to life without the need for other contractors.

