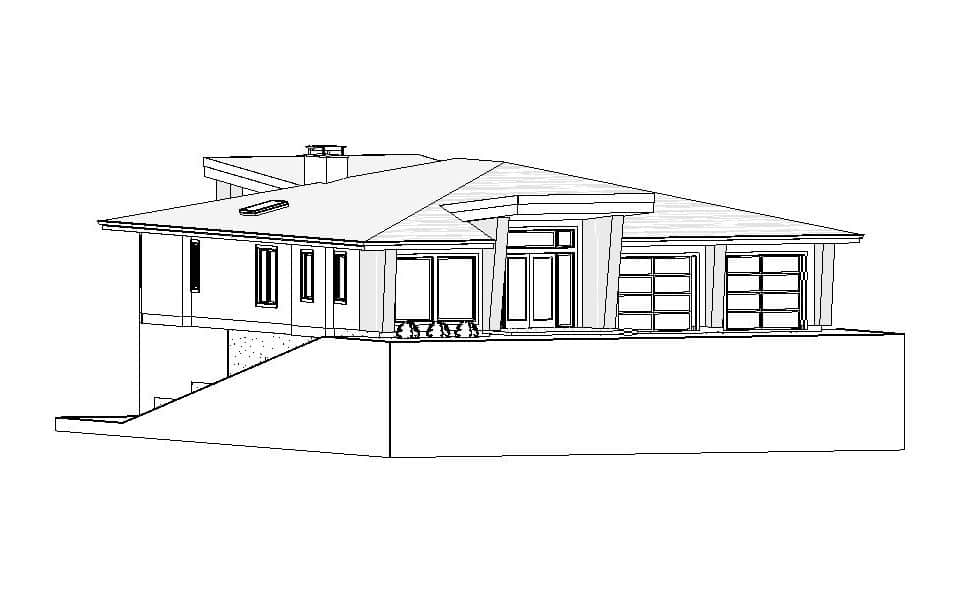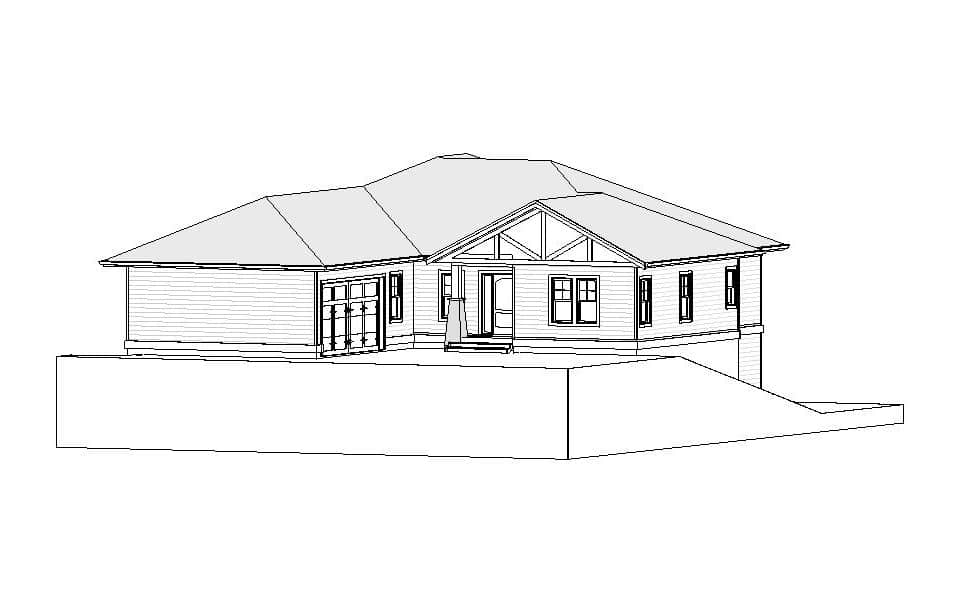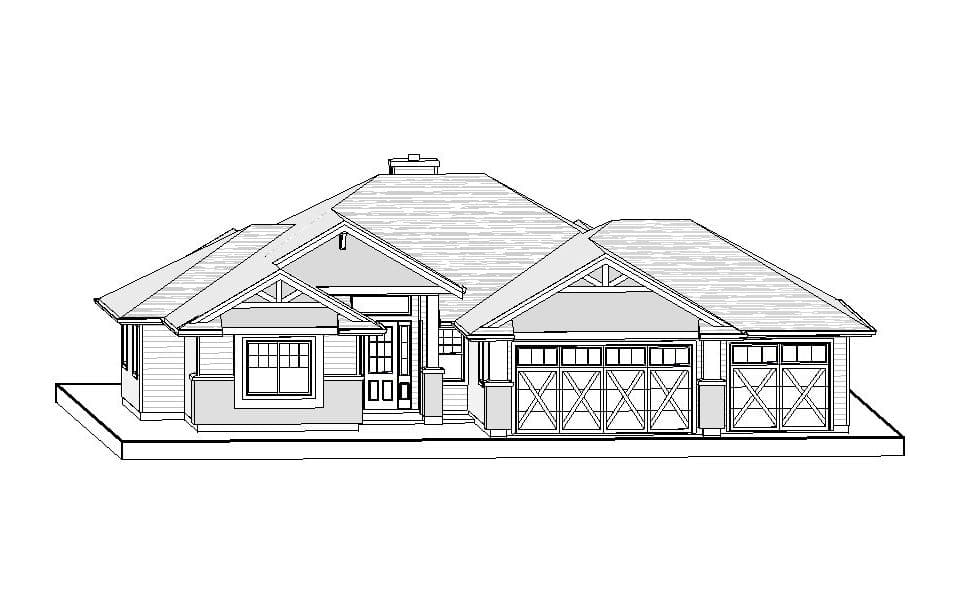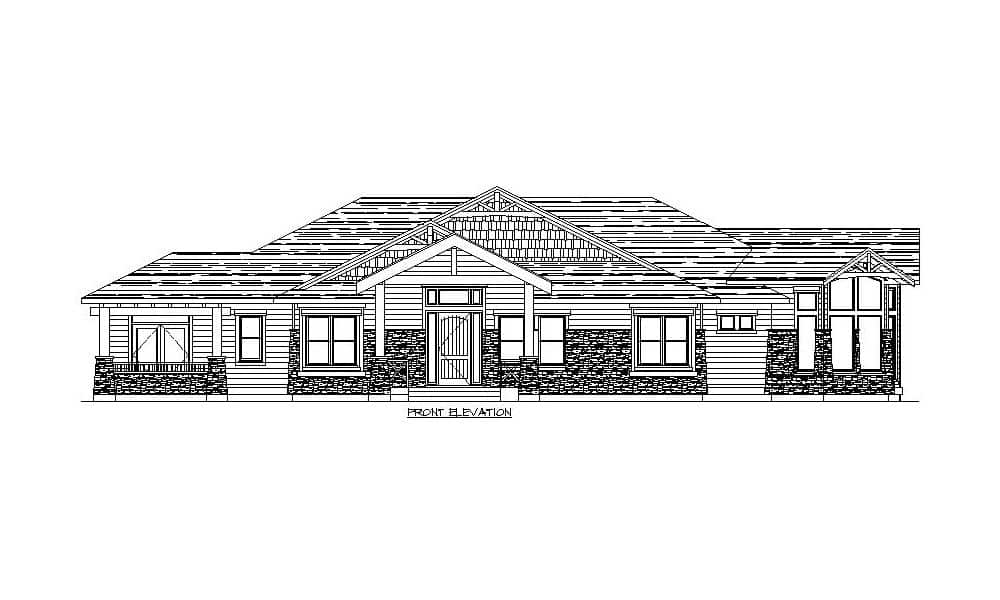
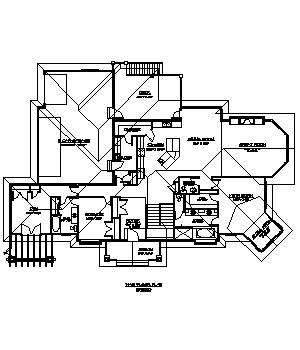
Complete Features:
- 86’10” x 57’1″ overall dimensions
- 2533 sq.ft. main floor with 10′ ceilings with raised 12′ section
- 3 bedrooms and 2 1/2 baths
- 3 car garage
- Pergola
- Master Suite with sitting area
- 2225 sq.ft. finished, 198 sq.ft. unfinished basement with 9′ ceilings
- 2 bedroom and 1 1/2 baths
- Wine room
- Media room
- Wet Bar
Download This Plan
Other Plans
- Website
- View website
A contemporary styled bungalow that features open concept living, 2 bedrooms and 2 ½ baths, vaulted ceilings in both the great room and foyer, walk thru pantry, his and her… Plan Code: B118- Website
- View website
This craftsman styled bungalow features 1 bedroom plus office and 1 1/2 baths, vaulted great room, massive covered deck with outside fireplace, side entry garage and Finished basement with 2… Plan Code: B140- Website
- View website
A modest walk-out bungalow featuring vaulted ceilings in the great room and deck, great room concept, 2 bedrooms and 2 baths on the main floor, 3 bedrooms finished in the… Plan Code: B167
Build With Experienced Professionals
Let our experienced home builders bring your dream home to life without the need for other contractors.

