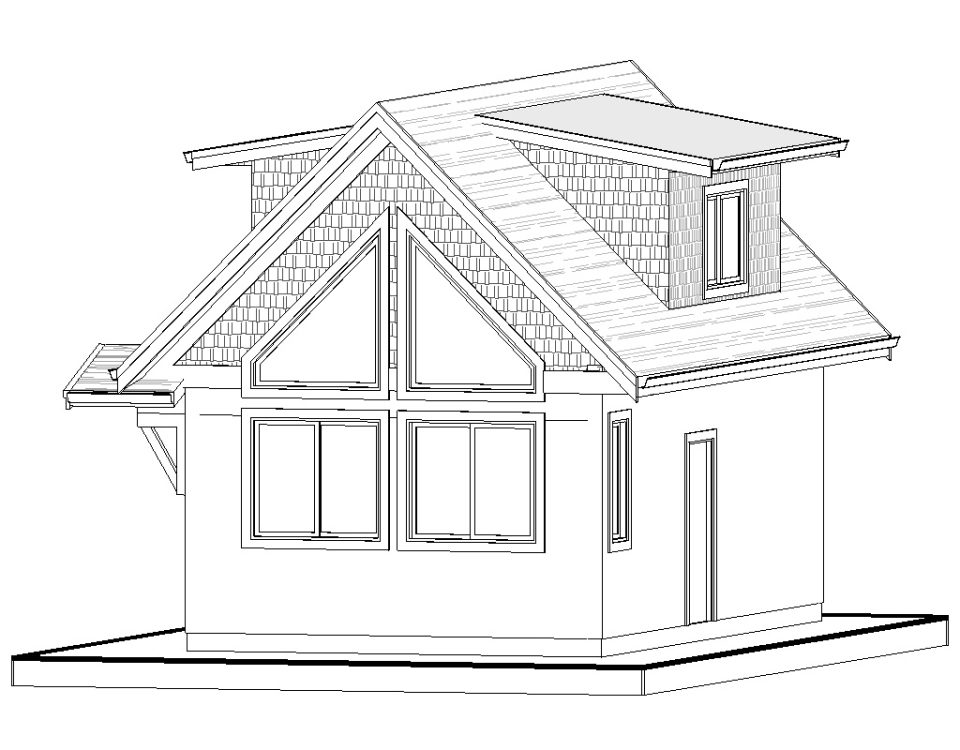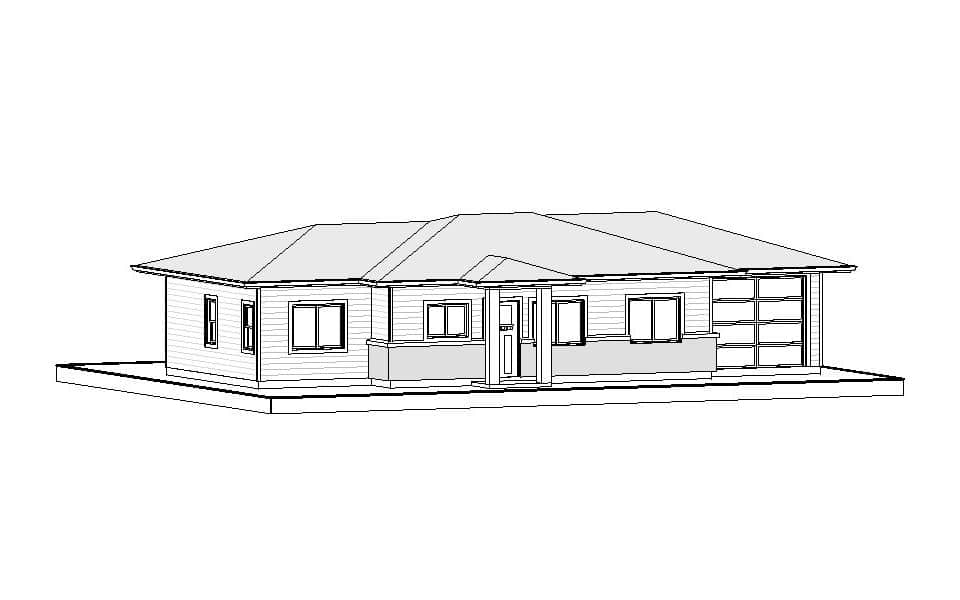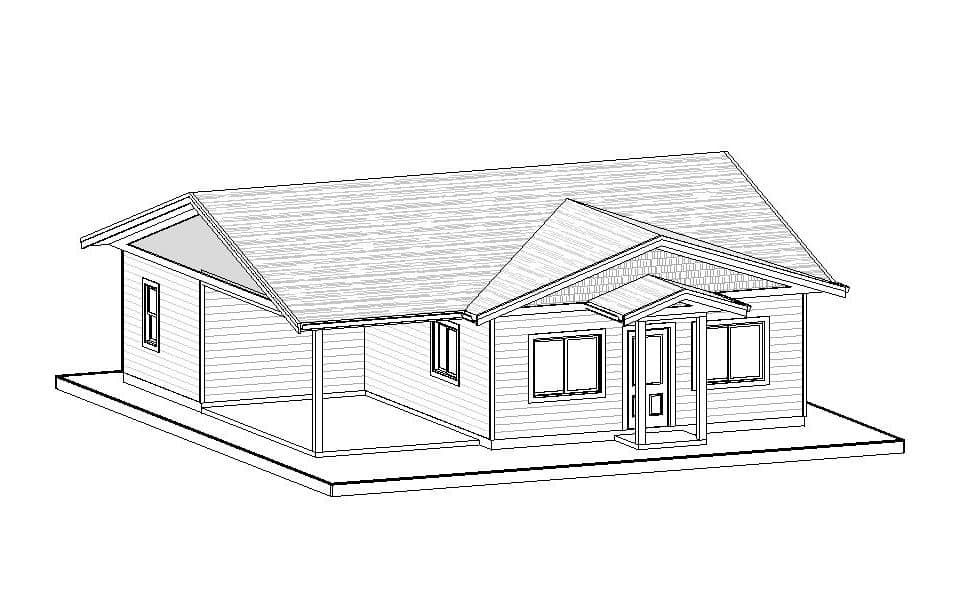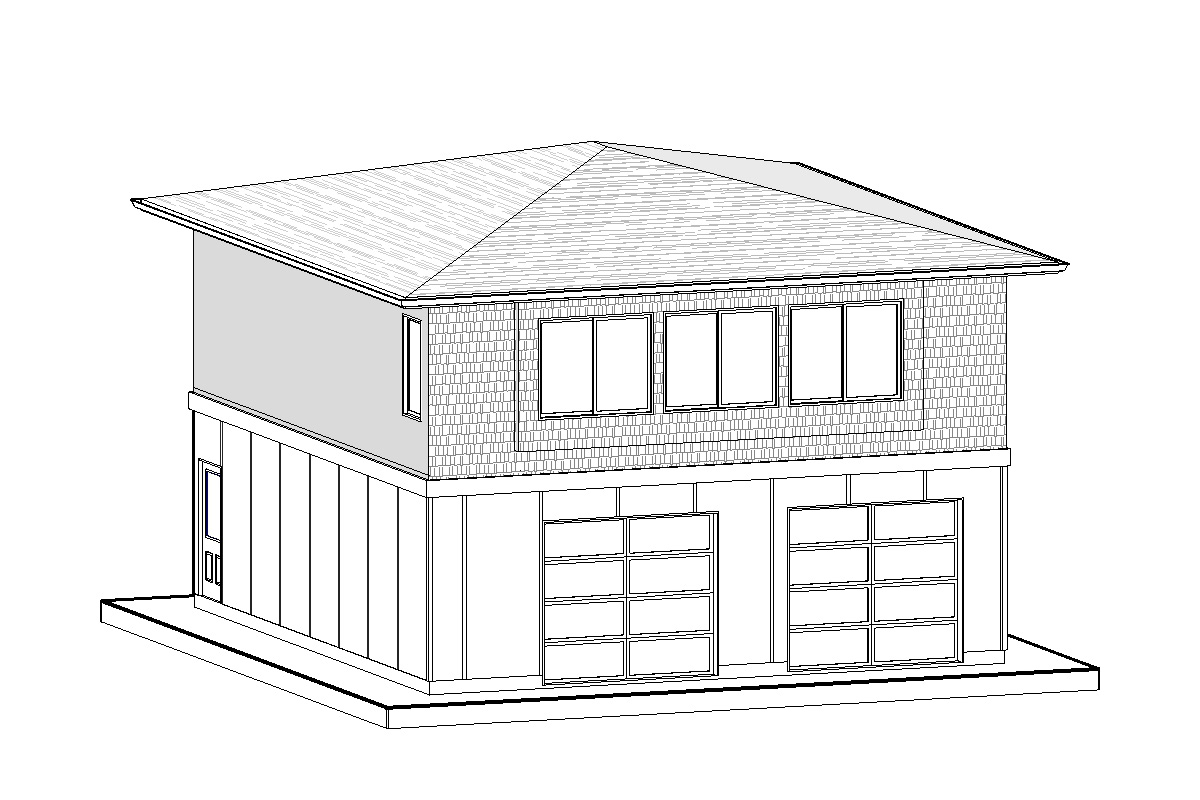
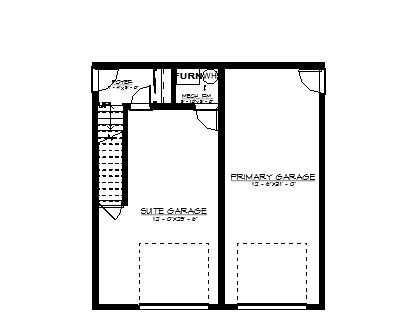
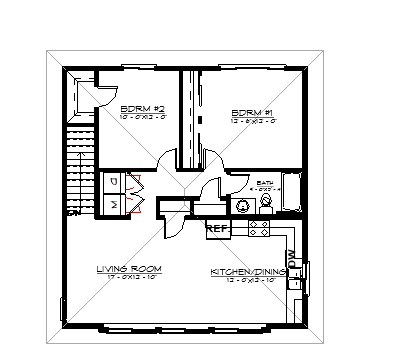
Complete Features:
- 30’0″ x 32’0″ overall dimensions
- 1042 sq.ft. finished suite, 803 sq.ft. garage main floor with 9′ ceilings to both floors
- 2 bedroom and 1 bath
- Side by side washer and dryer hookups
- Two separate single car garages
Download This Plan
Other Plans
- Website
- View website
A craftsman styled 1 1/2 storey carriage homes that features 1 bedrooms and one bath. Plan Code: CH136- Website
- View website
This carriage home contains 2 bedroom and 2 bath, full laundry room, a large covered patio, and a single car garage. Plan Code: CH128- Website
- View website
This carriage home contains 2 bedroom, and 2 baths, vaulted ceiling in living area, stacker washer and dryer, and a carport. Plan Code: CH132
Build With Experienced Professionals
Let our experienced home builders bring your dream home to life without the need for other contractors.

