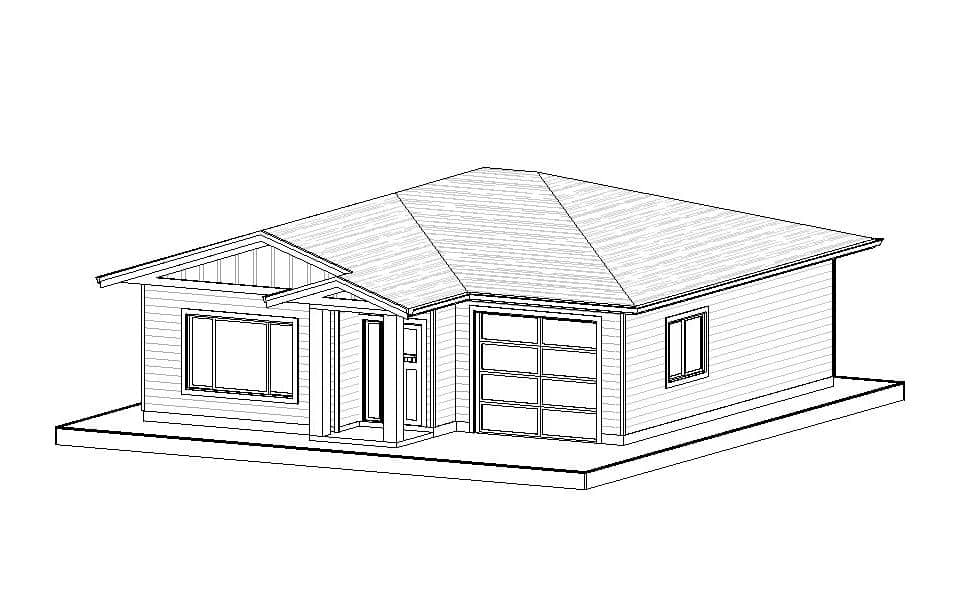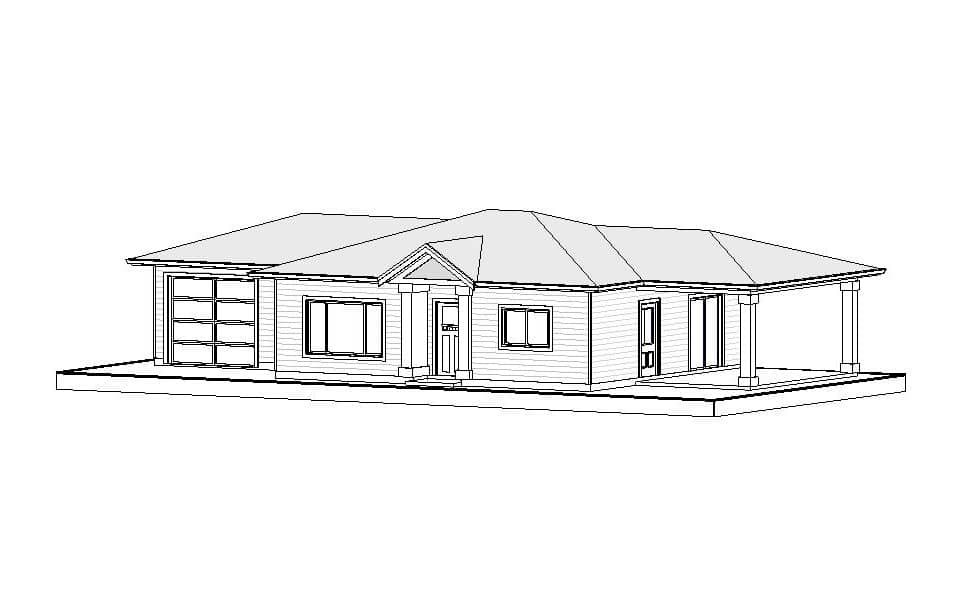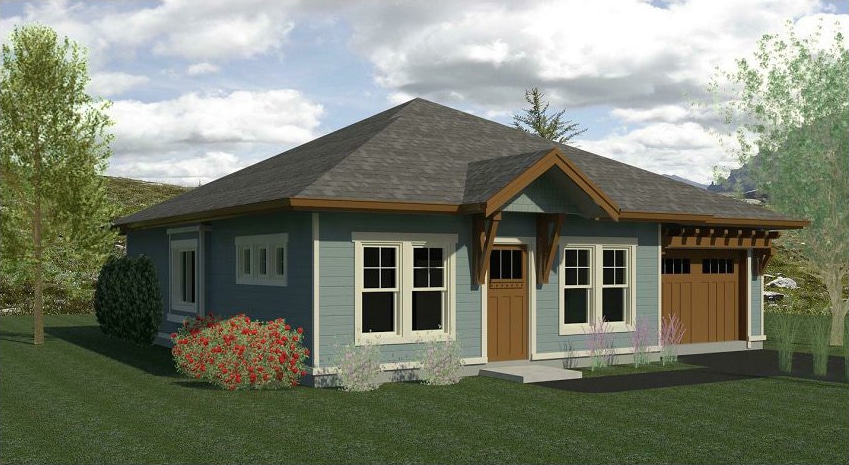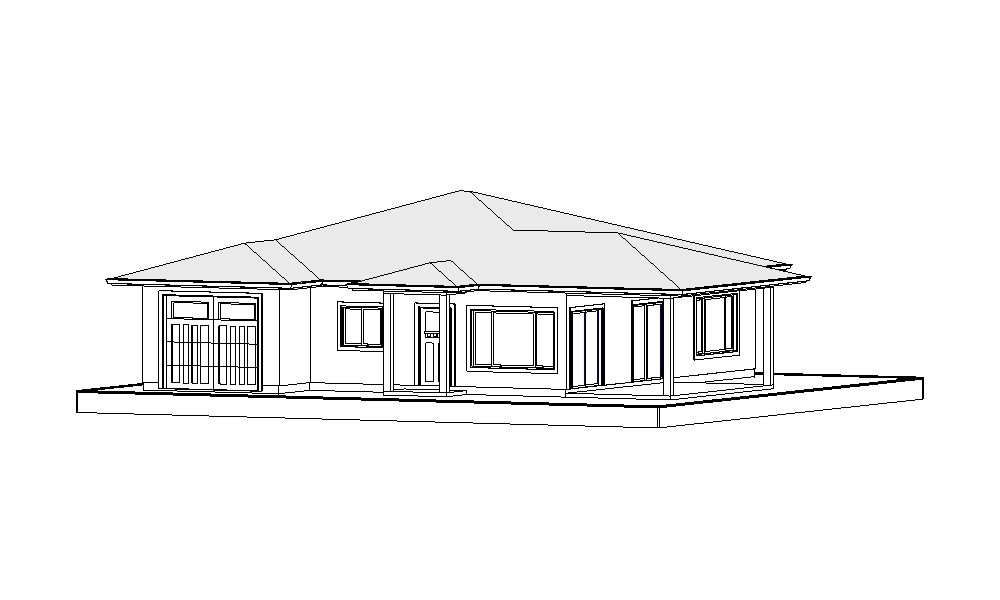
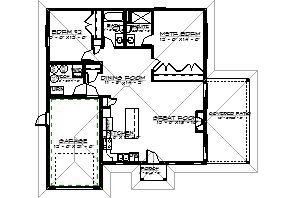
Complete Features:
- 37’6″ x 42’6″ overall dimensions
- 1181 sq.ft. main floor with 9′ ceilings
- 2 bedroom and 2 bath
- Stacker washer and dryer
- Large covered patio
- Single car garage
- Slab on grade foundation
Download This Plan
Other Plans
- Website
- View website
This single storey carriage home contains 1 bedroom and 1 bath, stacker washer and dryer hookups, and a single car garage. Plan Code: CH130- Website
- View website
This carriage home contains 2 bedroom and 2 bath, stacker washer and dryer hookups, a large covered patio, and a single car garage. Plan Code: CH121- Website
- View website
A craftsman styled carriage homes that features a 3 bedroom and one bath or an optional 2 bedroom 2 bath design, single garage, and a laundry/mud room. Plan Code: CH115
Build With Experienced Professionals
Let our experienced home builders bring your dream home to life without the need for other contractors.

