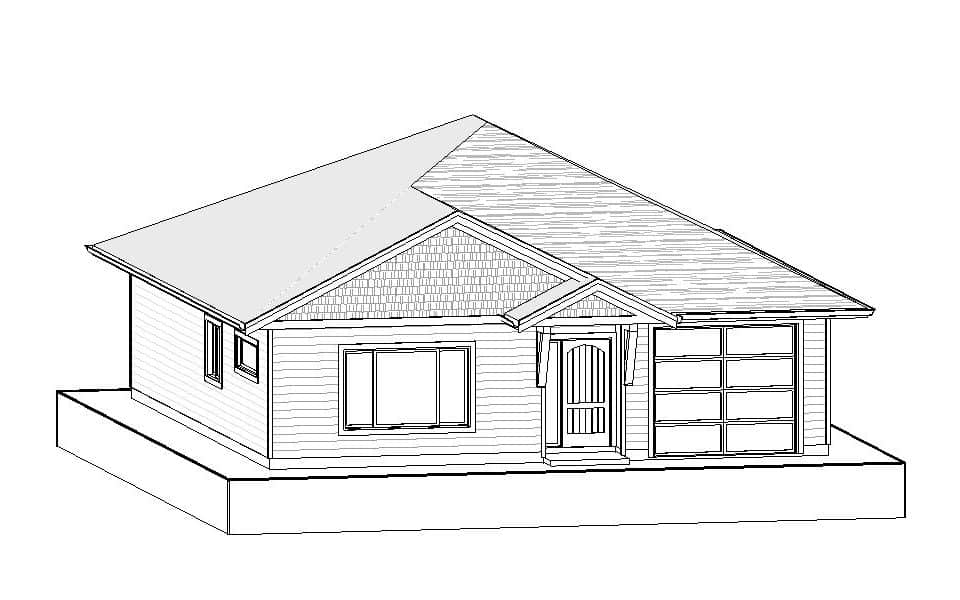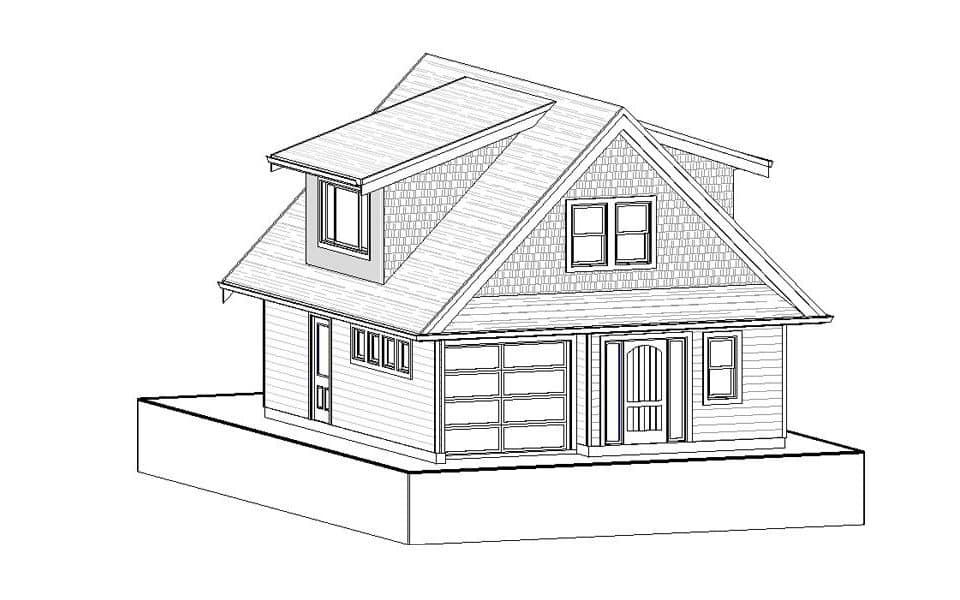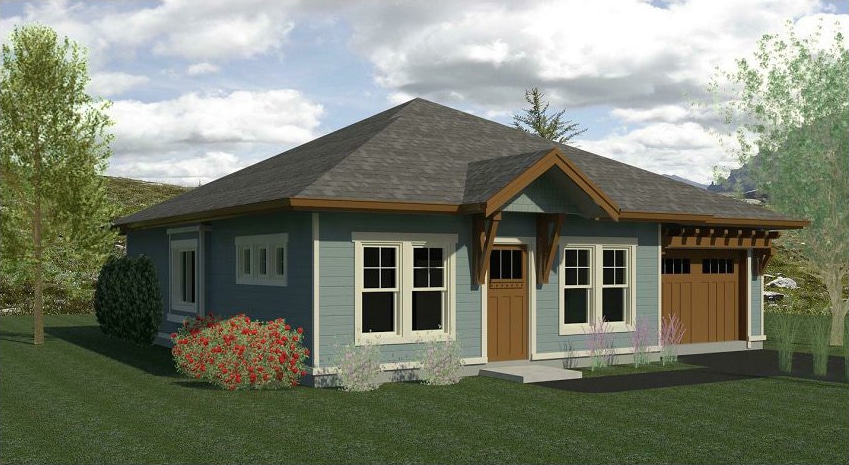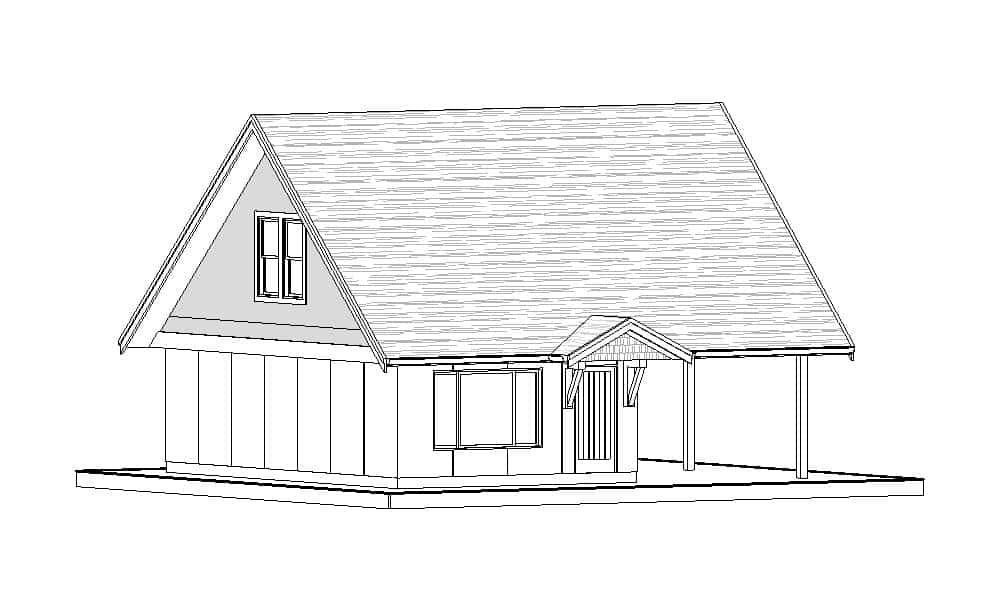
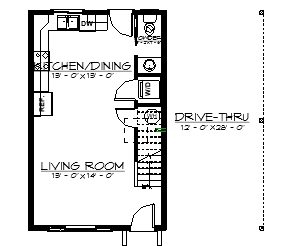
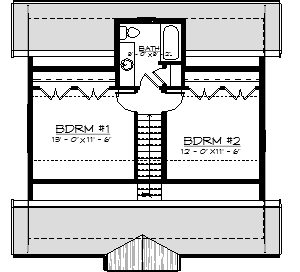
Complete Features:
- 30’0″ x 28’0″ overall dimensions
- 490 sq.ft. main floor with 8′ ceilings
- 473 sq.ft. upper floor with 8′ ceilings
- 2 bedroom and 1 1/2 baths
- Stacker washer and dryer
- Carport
Download This Plan
Other Plans
- Website
- View website
This carriage home contains 2 bedroom and 2 bath, stacker washer and dryer hookups, and a single car garage. Plan Code: CH119- Website
- View website
This carriage home contains 1 bedroom and 1 1/2 baths, side by side washer and dryer hookups, and a single car garage. Plan Code: CH120- Website
- View website
A craftsman styled carriage homes that features a 3 bedroom and one bath or an optional 2 bedroom 2 bath design, single garage, and a laundry/mud room. Plan Code: CH115
Build With Experienced Professionals
Let our experienced home builders bring your dream home to life without the need for other contractors.

