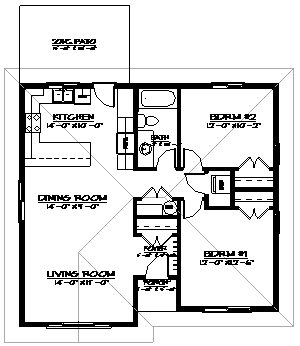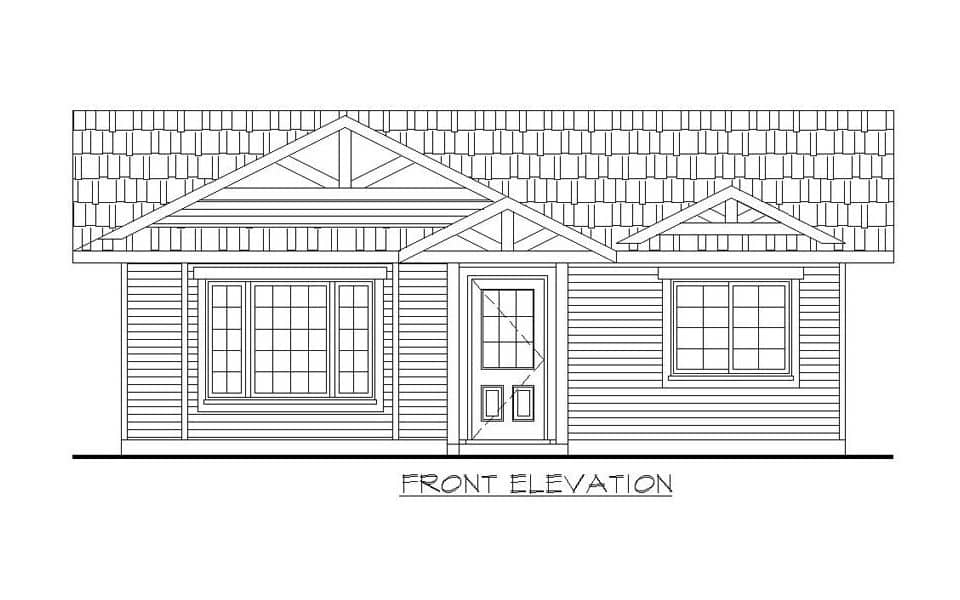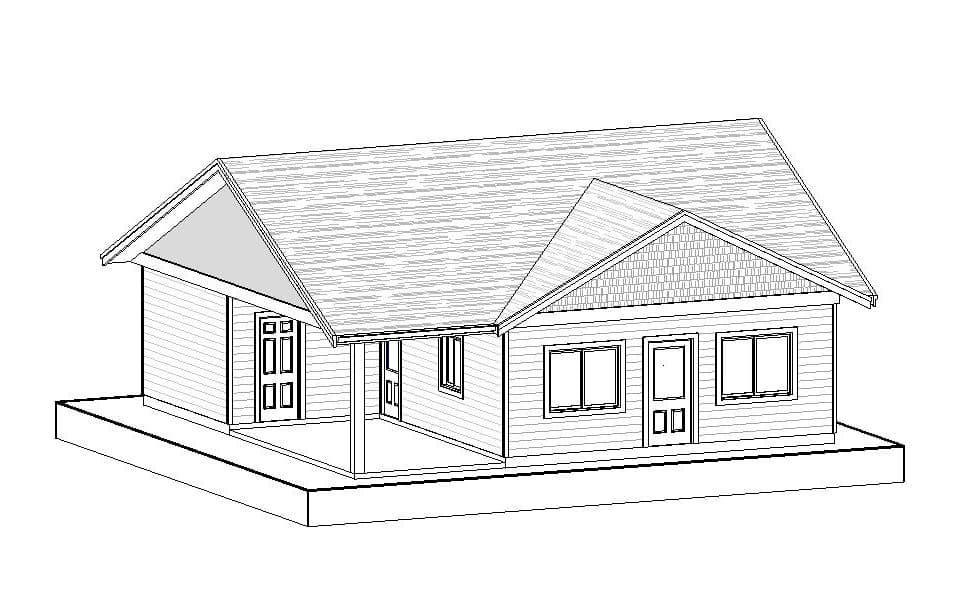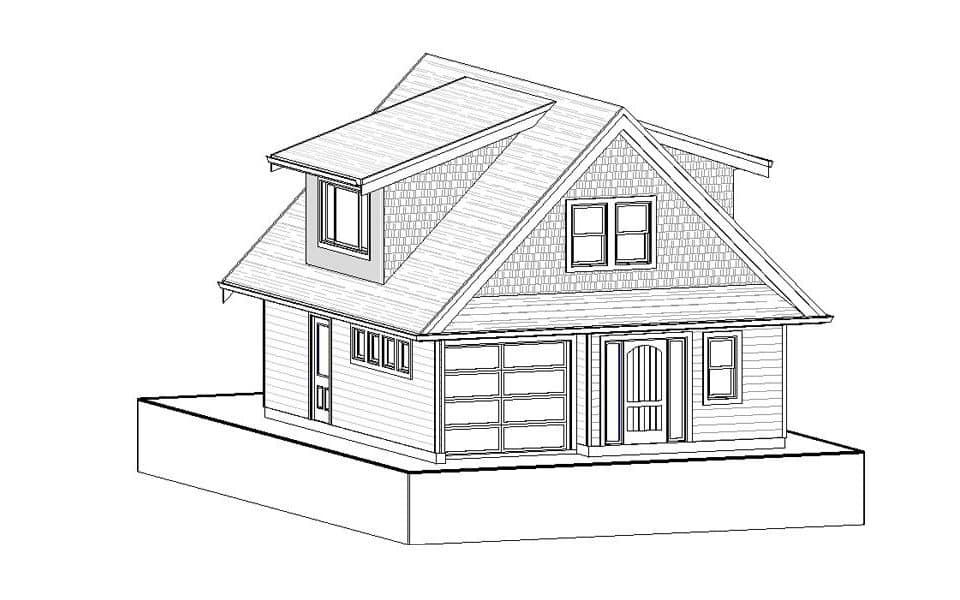
Complete Features:
- 33’0″ x 31’0″ overall dimensions
- 967 sq.ft. main floor with 8′ ceilings
- 2 bedrooms and 1 bath
- stacking washer/dryer hookups
Download This Plan
Other Plans
- Website
- View website
This craftsman styled carriage home is a two bedroom and 1 bath suite with full laundry room and additional storage. Plan Code: CH103- Website
- View website
This craftsman styled carriage home contains 2 bedroom and one bath, stacker washer and dryer hookups, and a single carport Plan Code: CH118- Website
- View website
This carriage home contains 1 bedroom and 1 1/2 baths, side by side washer and dryer hookups, and a single car garage. Plan Code: CH120
Build With Experienced Professionals
Let our experienced home builders bring your dream home to life without the need for other contractors.



