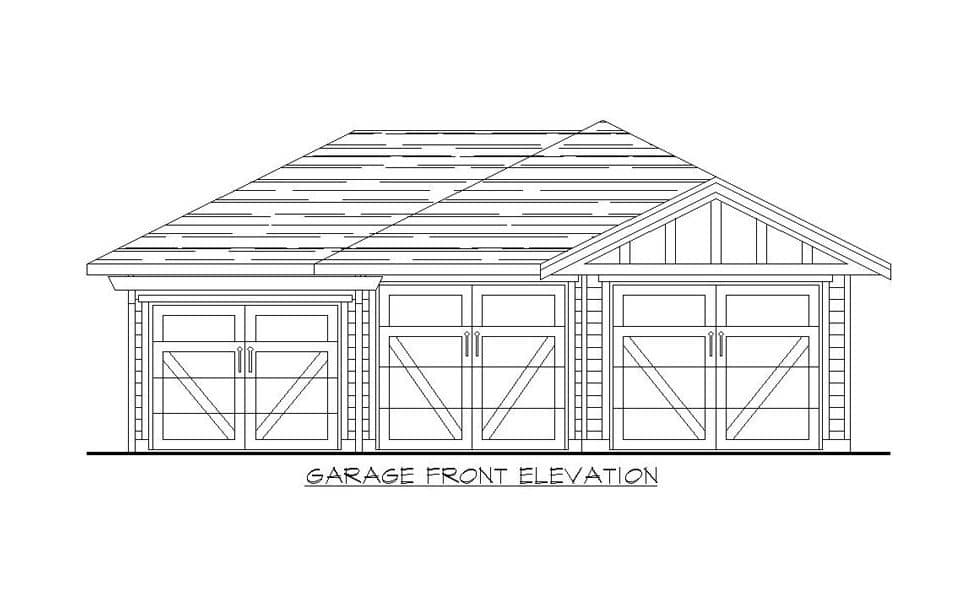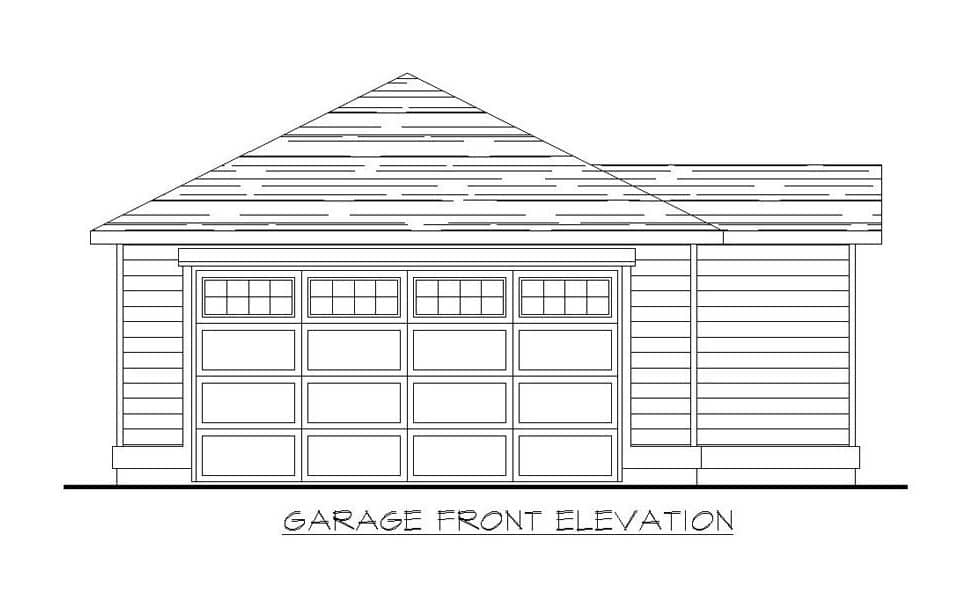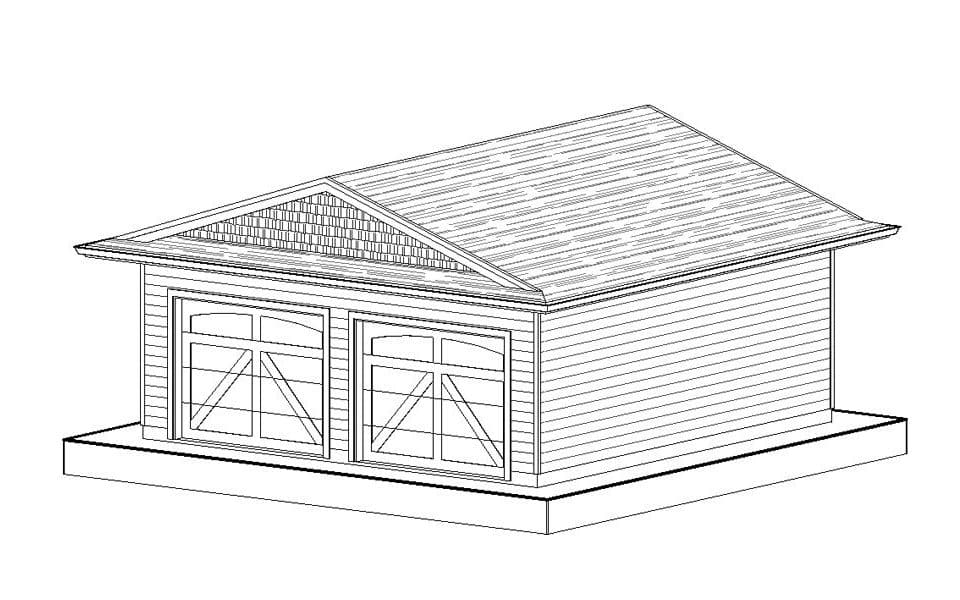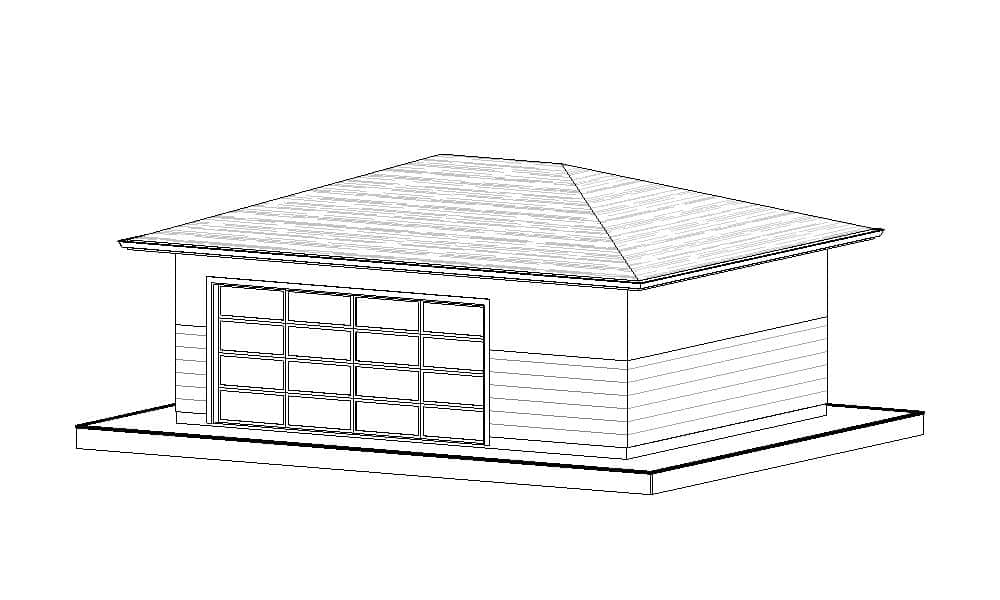
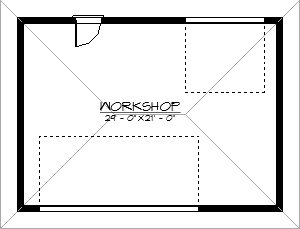
Complete Features:
- 30’0″ x 22’0″ overall dimensions
- 1 – 18’x8′ overhead door
- 1 – 9’x8′ overhead door
- 1 – 3′ man door
Download This Plan
Other Plans
- Website
- View website
A craftsman styled 3 car detached garage featuring 3-9’x8’ garage doors and pergola over third bay. Plan Code: GW104- Website
- View website
A detached 28’x22’ with 1-16’x8’ garage door, additional storage area, and craftsman detailing. Plan Code: GW107- Website
- View website
A detached 24’x24′ double garage with 2-9’x8′ garage doors. Plan Code: GW102
Build With Experienced Professionals
Let our experienced home builders bring your dream home to life without the need for other contractors.

