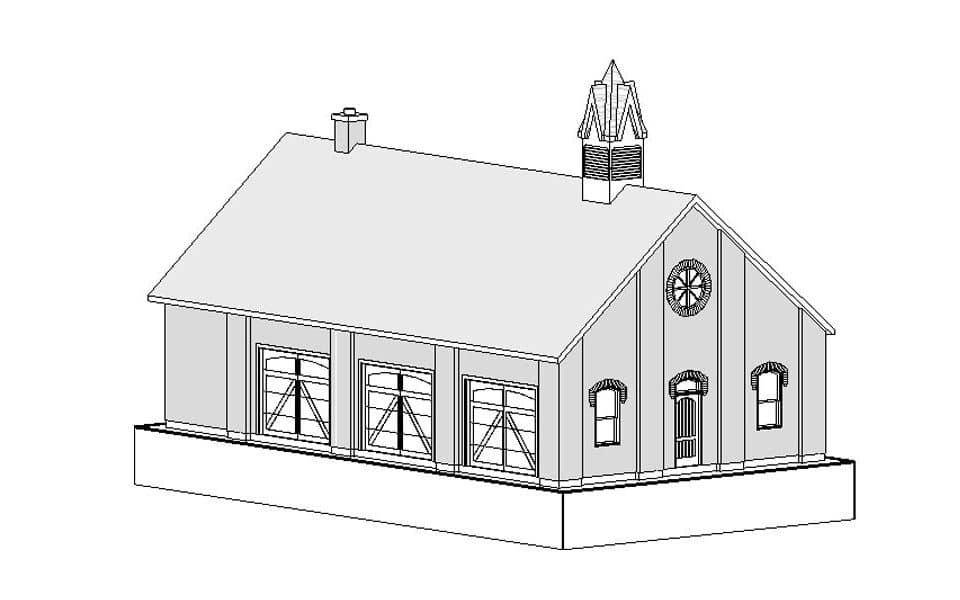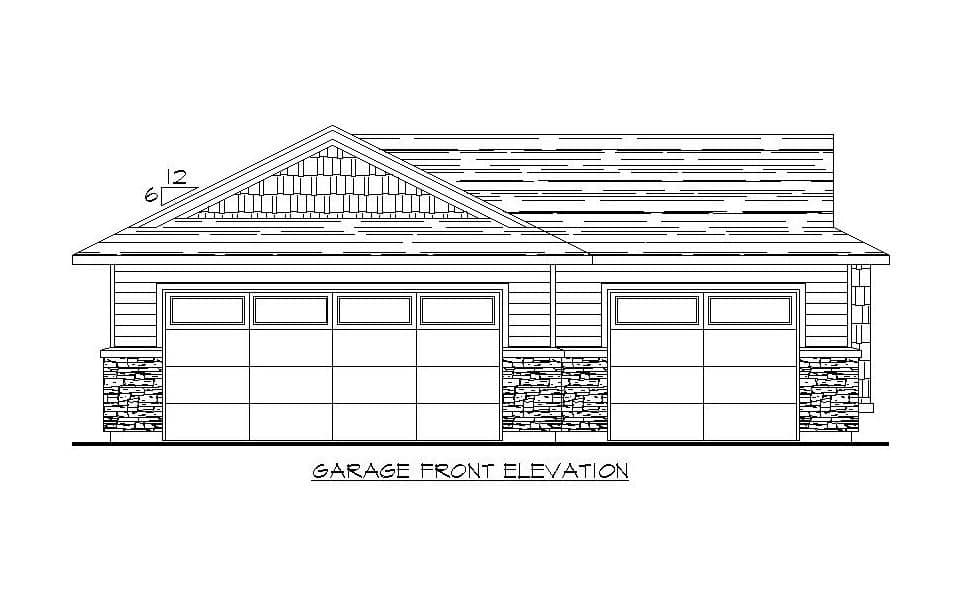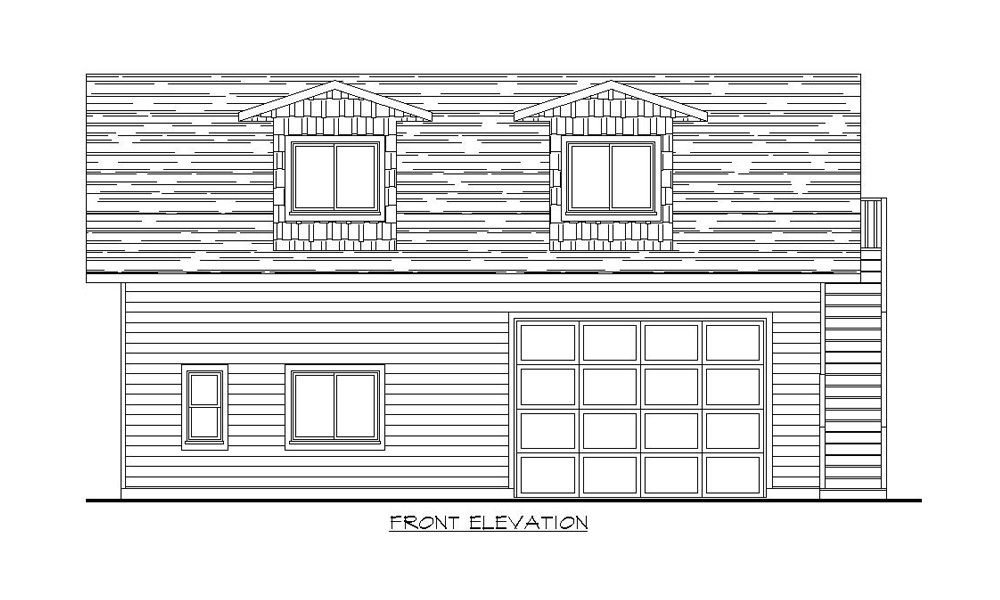
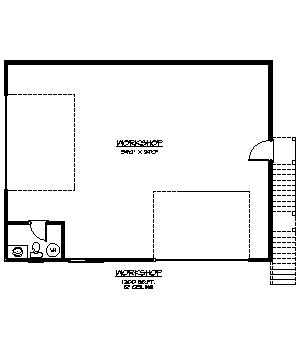
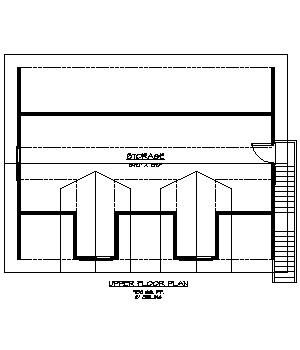
Complete Features:
- 40’0″ x 30’0″ overall dimensions
- 1200 sq.ft. main floor with 12′ ceilings
- 738 sq.ft. upper floor with 8′ ceilings
- 2-14’x10′ overhead doors
- upper floor storage
- 1/2 bath
- craftsman styled exterior
Download This Plan
Other Plans
- Website
- View website
This 70’x40’ commercial workshop contains 2 exterior bathrooms, 2- 14’x14’ and 1-10’x10’ garage doors, a storage mezzanine, and 16’ ceilings. Plan Code: GW103- Website
- View website
This detached 30’x56’ workshop feature a brick exterior, 3 – 10’x8’ swinging garage doors, 3 piece bathroom, fireplace, wet bar, and storage room. Plan Code: GW110- Website
- View website
A detached 40’x26′ 3 car garage with 1-18’x8′ and 2-9’x8′ garage doors. Plan Code: GW111
Build With Experienced Professionals
Let our experienced home builders bring your dream home to life without the need for other contractors.


