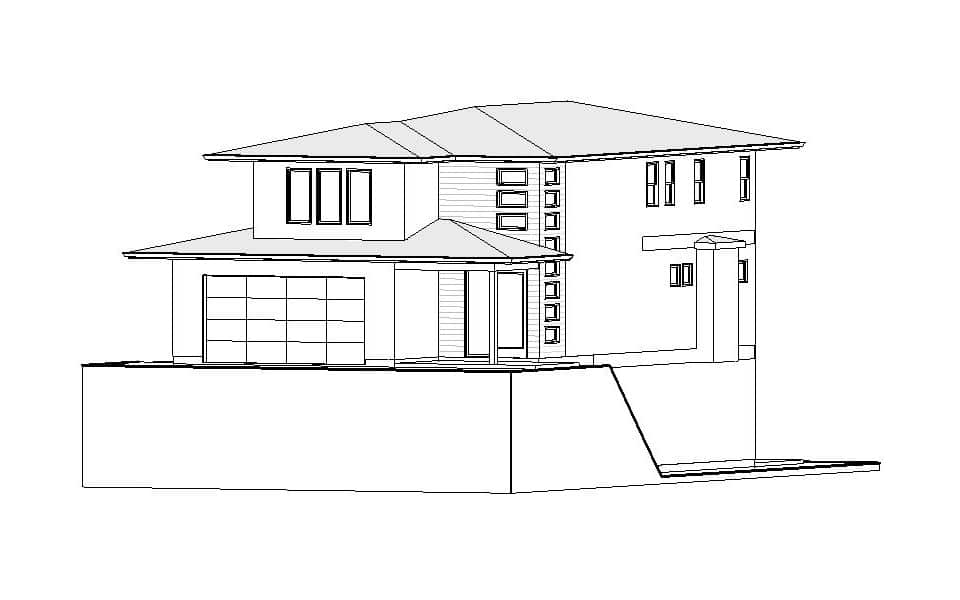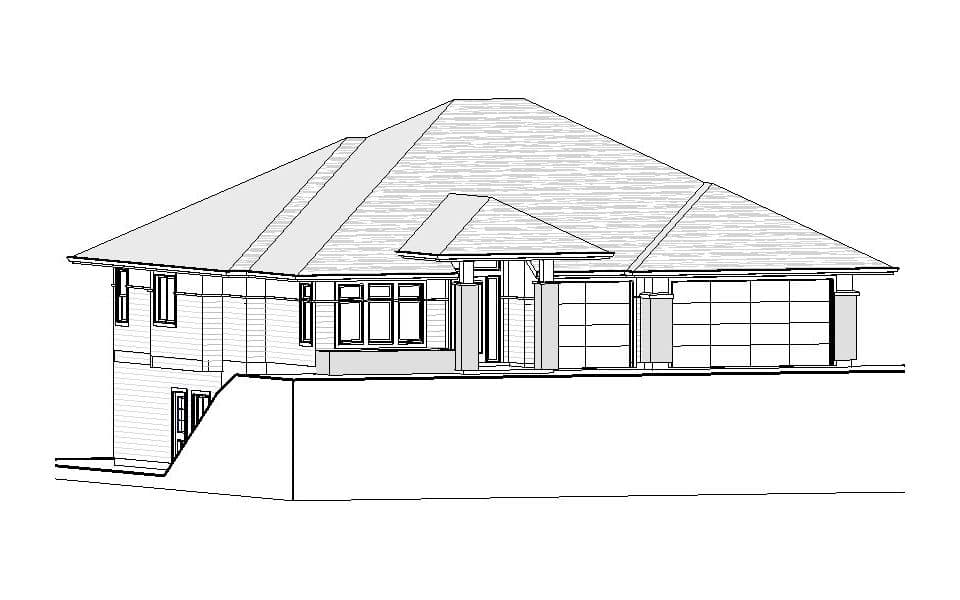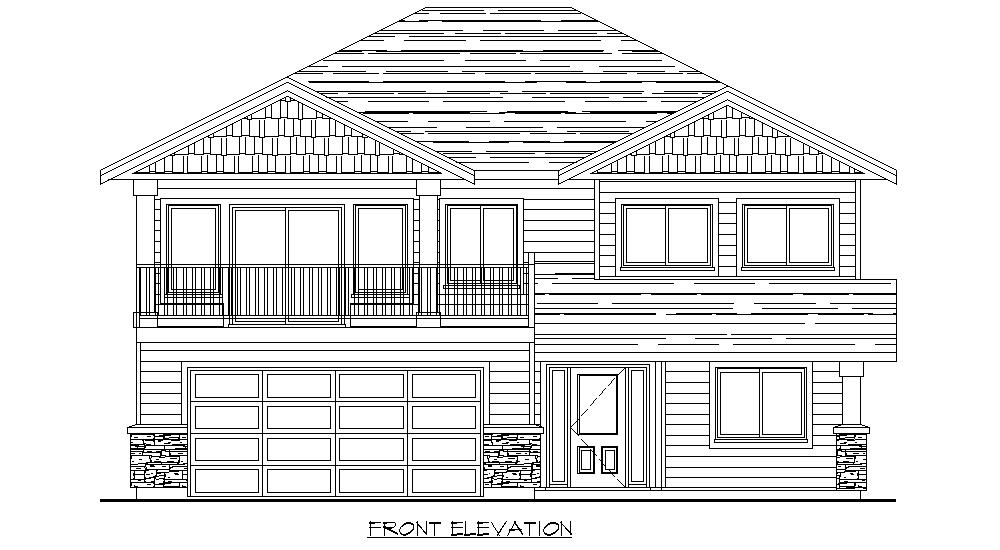
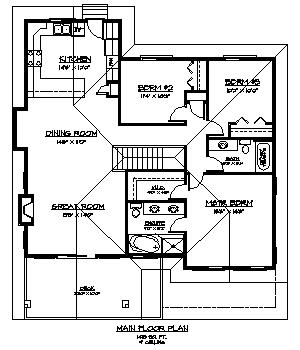
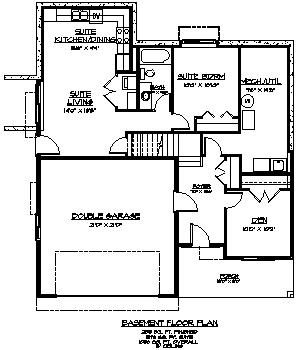
Complete Features:
- 40’0″ x 46’0″ overall dimensions
- 1415 sq.ft. finished main floor with 9′ ceilings
- Open concept living
- 3 bedrooms and 2 baths on the main floor
- Large covered deck to the front
- 263 sq.ft. finished in the basement with 8′ ceilings
- Den and foyer finished in the basement
- 576 sq.ft. one bedroom secondary suite finished in the basement with separate exterior entrance
Download This Plan
Other Plans
- Website
- View website
A craftsman style home that features an open living concept with 3 bedrooms and 2 ½ baths, 2 storey great room, laundry upstairs, large two car garage, large rear deck… Plan Code: CRYSTAL VIEW TWO STOREY- Website
- View website
This prairie styled bungalow features 1 bedroom, a den, and 2 baths, open concept living, raised 11′ ceilings in great room, foyer, front porch, and rear deck. Plan Code: B145- Website
- View website
A grade level entry style home that comes with vaulted ceiling throughout the upper floor, 3 bedroom and 2 bath on the upper floor, covered deck , small bachelor suite… Plan Code: G116
Build With Experienced Professionals
Let our experienced home builders bring your dream home to life without the need for other contractors.

