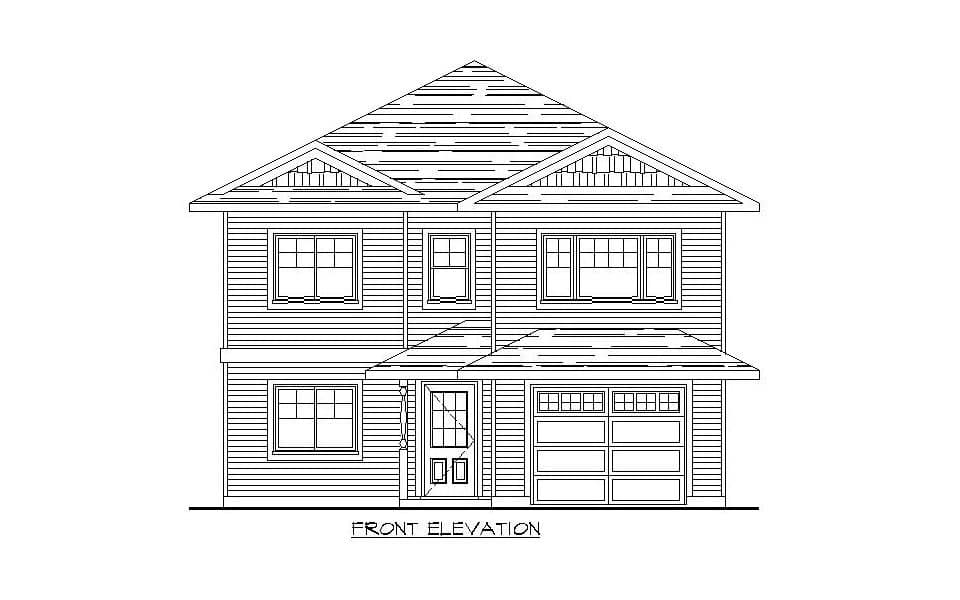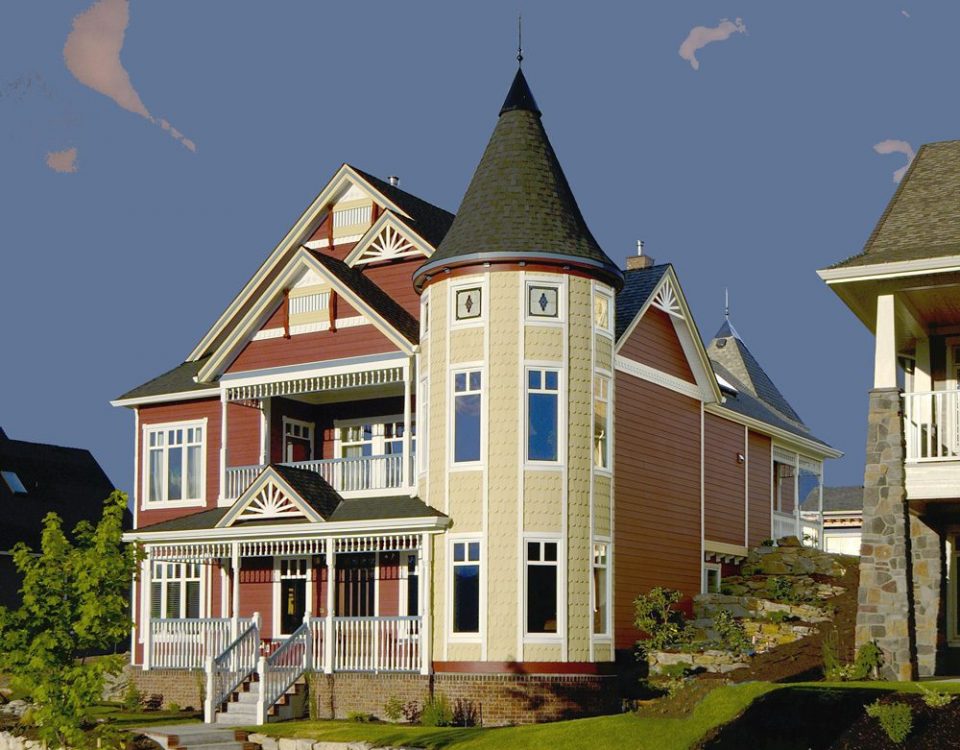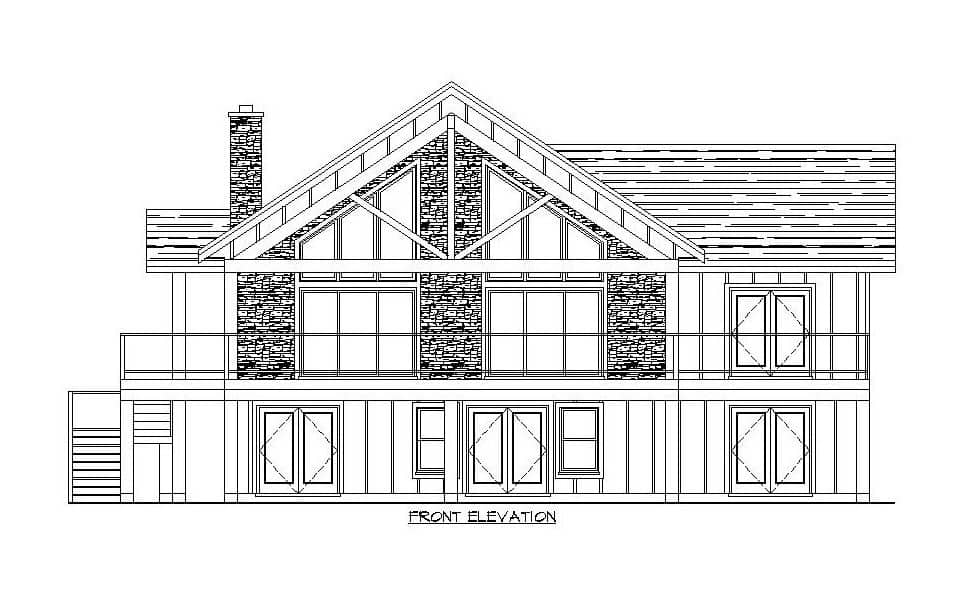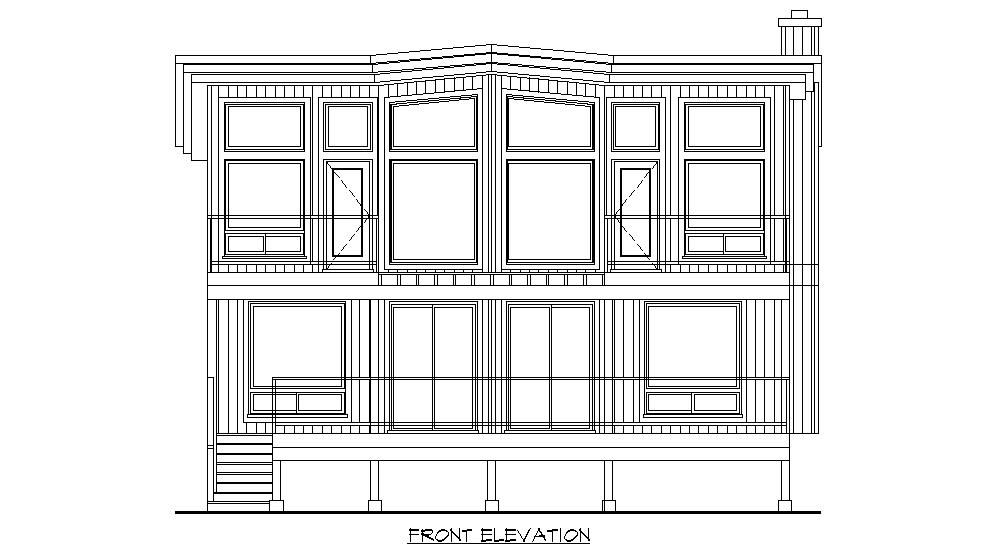
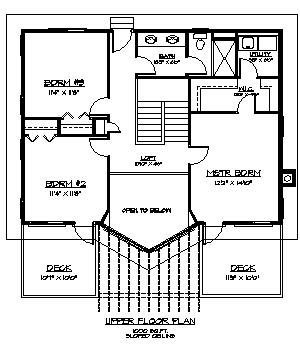
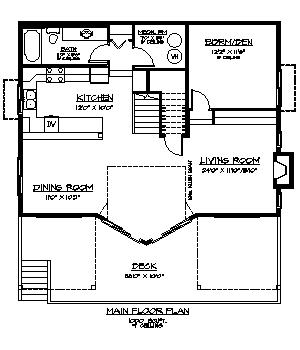
Complete Features:
- 36’0″ x 37’0″ overall dimensions
- 1000 sq.ft. main floor with 9′ ceilings
- Open concept living
- 1 bedroom and one bath
- 1000 sq.ft. upper floor with base 8’H and sloping ceilings
- 3 bedrooms and 1 bath
Download This Plan
Other Plans
- Website
- View website
This grade level entry home contains 4 bedrooms and 3 baths, open concept living, and easy to covert part of basement into a suite. Plan Code: G113- Website
- View website
This award winning Victorian Queen Anne era styled home features open concept design with home café turret and formal dining room, 1 bedroom and 1 ½ baths on the main… Plan Code: G104- Website
- View website
A grade level design featuring 2 bedrooms and 2 baths up and 2 bedrooms and one bath downstairs, high vaulted ceilings throughout and large covered deck. Plan Code: G110
Build With Experienced Professionals
Let our experienced home builders bring your dream home to life without the need for other contractors.

