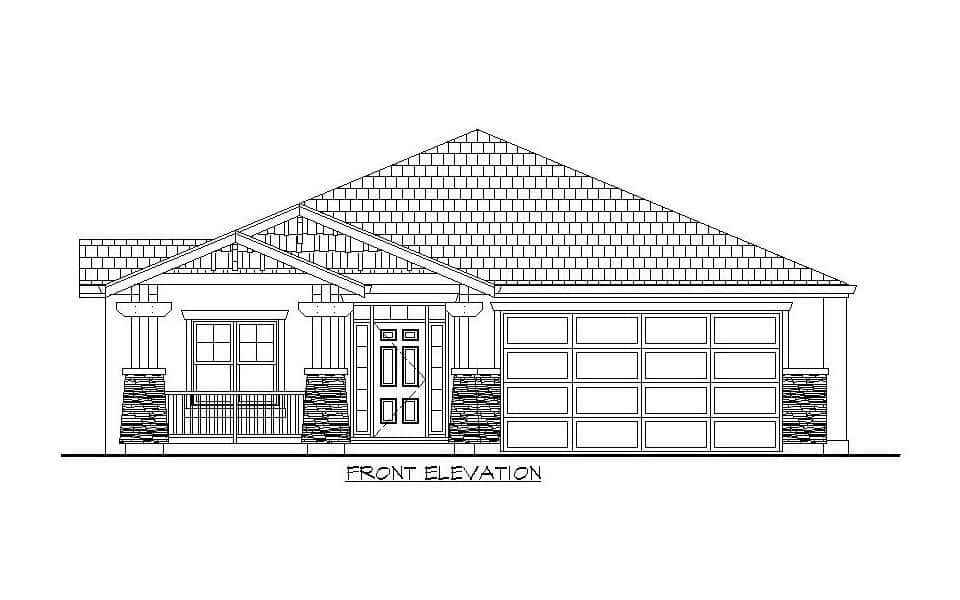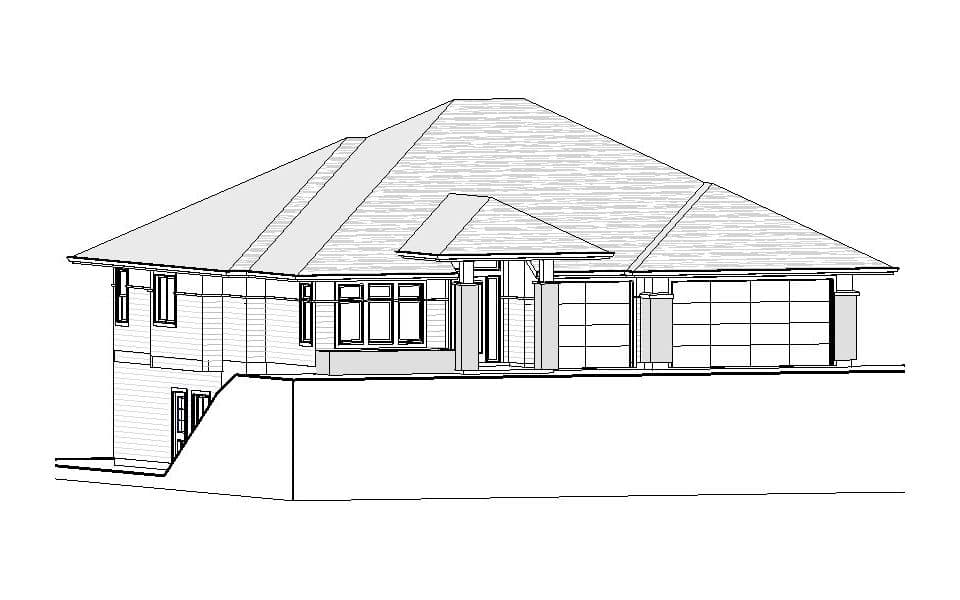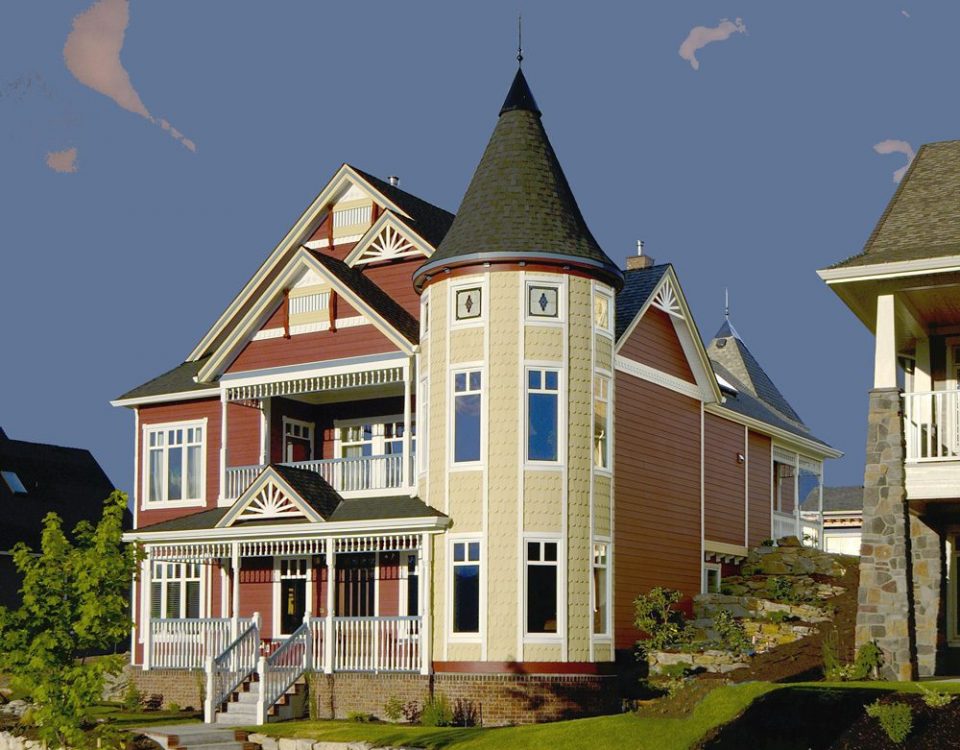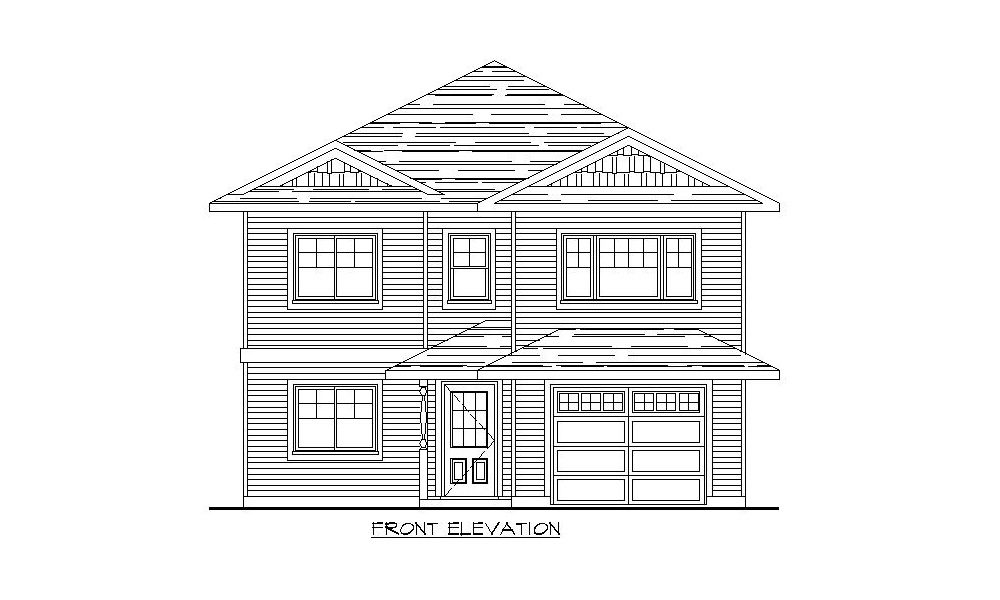
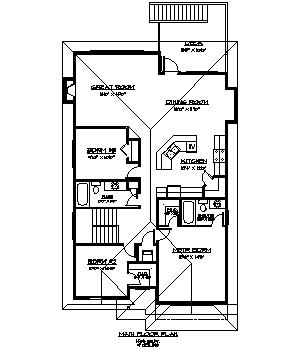
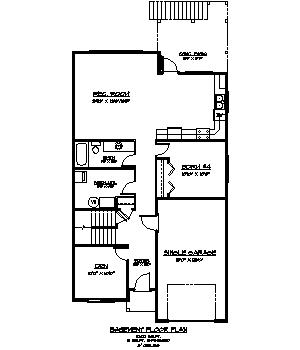
Complete Features:
- 30’0″ x 61’6″ overall dimensions
- 1405 sq.ft. main floor with 9′ ceilings
- 1002 sq.ft. finished, 111 sq.ft. unfinished basement with 8′ ceilings
- 4 bedrooms and 3 baths
- open concept living
- easy to covert portion of basement into 710 sq.ft. rental
Download This Plan
Other Plans
- Website
- View website
This stucco home contains an open concept design with 1 bedroom and 1 ½ baths on the main floor, secondary suite finished in the basement, raised 11’ ceilings, and large… Plan Code: B127- Website
- View website
This prairie styled bungalow features 1 bedroom, a den, and 2 baths, open concept living, raised 11′ ceilings in great room, foyer, front porch, and rear deck. Plan Code: B145- Website
- View website
This award winning Victorian Queen Anne era styled home features open concept design with home café turret and formal dining room, 1 bedroom and 1 ½ baths on the main… Plan Code: G104
Build With Experienced Professionals
Let our experienced home builders bring your dream home to life without the need for other contractors.

