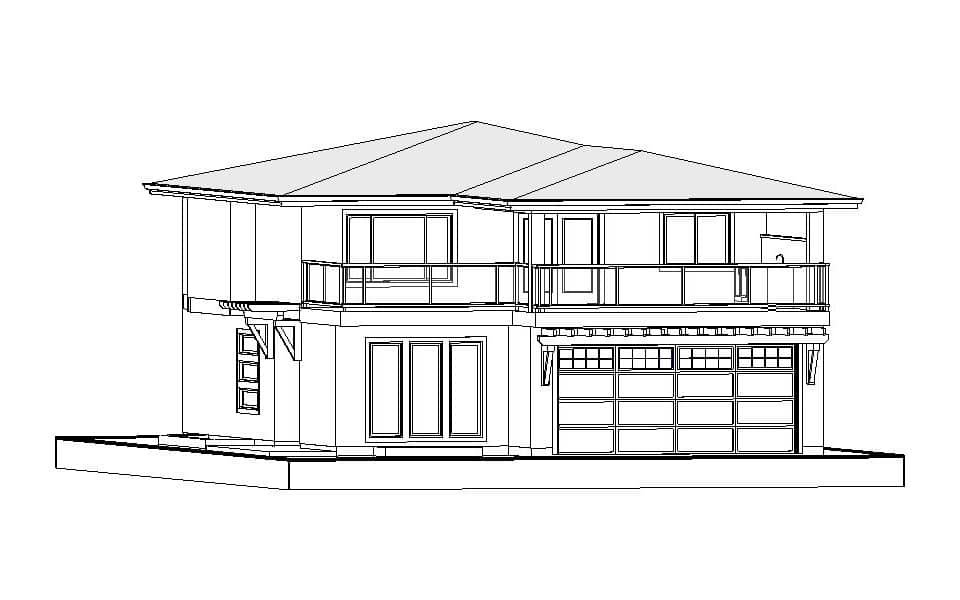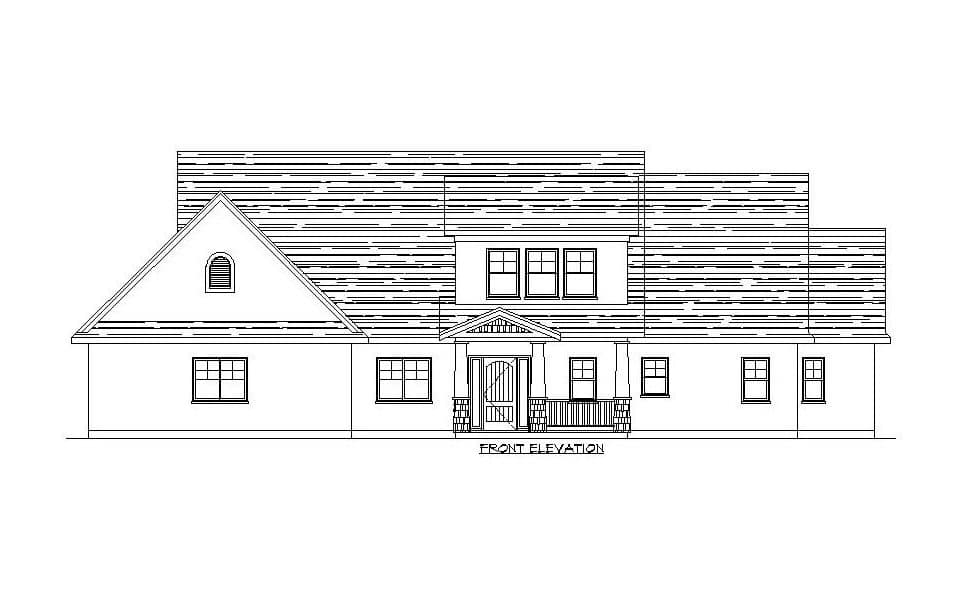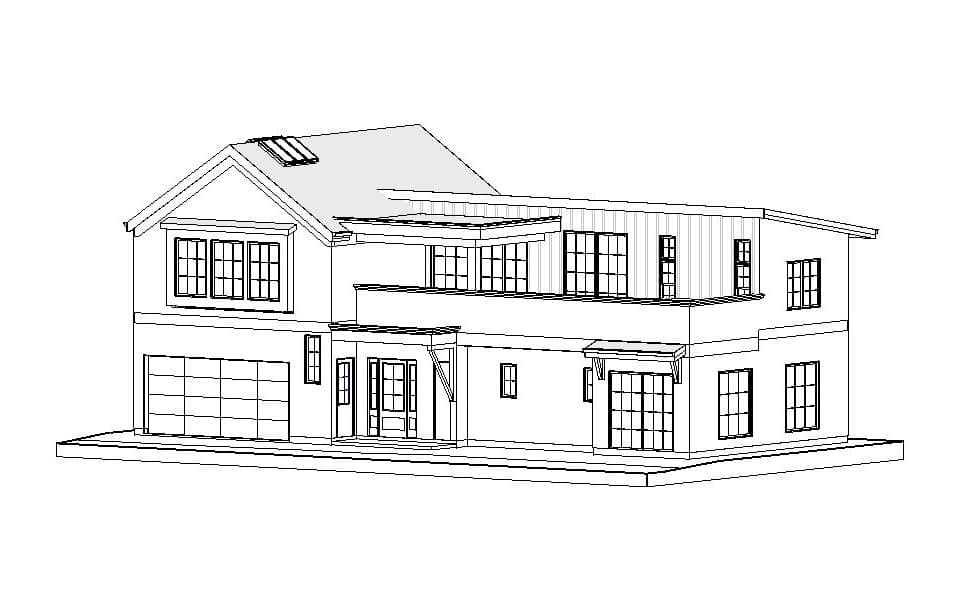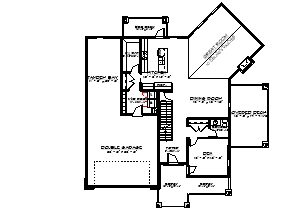
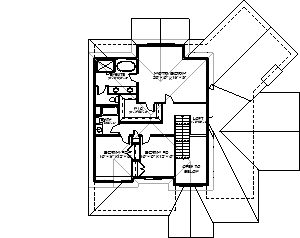
Complete Features:
- Craftsman Style Walkout Two Storey
- 3385 sq.ft. finished, 3 bedrooms plus den and 3 1/2 baths, 851 sq.ft. 3 car tandem garage, and 893 sq.ft. 2 bedroom, one bath suite
- 9’ ceilings on all floors, with a vaulted ceiling in the Great Room.
- 562 sq.ft. of covered deck/patio
- Solid wood kitchen cabinetry featuring a larger island with quartz countertops
- Vinyl plank flooring throughout the main floor with tile floors in all bathrooms.
- Mosaic tile & glass ensuite shower
- Two fireplaces with tile surround
- Hardieplank siding, Hardieshingle accents, and cultured stone exterior
- Black metal-clad vinyl windows and 30 year fiberglass roof shingles
- High efficiency gas furnace with air conditioning, separate electric baseboard heat to the suite
Download This Plan
Other Plans
- Website
- View website
This two storey features a open concept design with 3 bedroom, a den, and 2 1/2 baths, and large upper deck with outdoor kitchen. Plan Code: T148- Website
- View website
This country styled 1 ½ storey home features 3 bedrooms, a den, and 2 ½ baths, large kitchen and walk in pantry, master bedroom on the main floor, and high… Plan Code: T120- Website
- View website
This farmhouse modern styled two storey features 2 bedroom, and 3 1/2 baths, open concept living, high 10′ ceilings throughout, and large upper deck with hot tub. Plan Code: T155
Build With Experienced Professionals
Let our experienced home builders bring your dream home to life without the need for other contractors.

