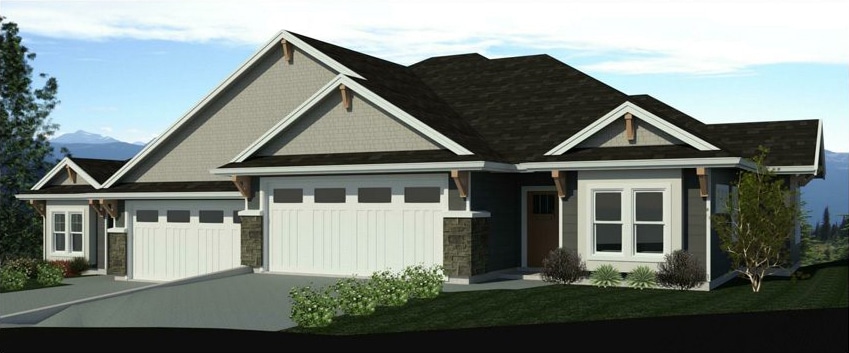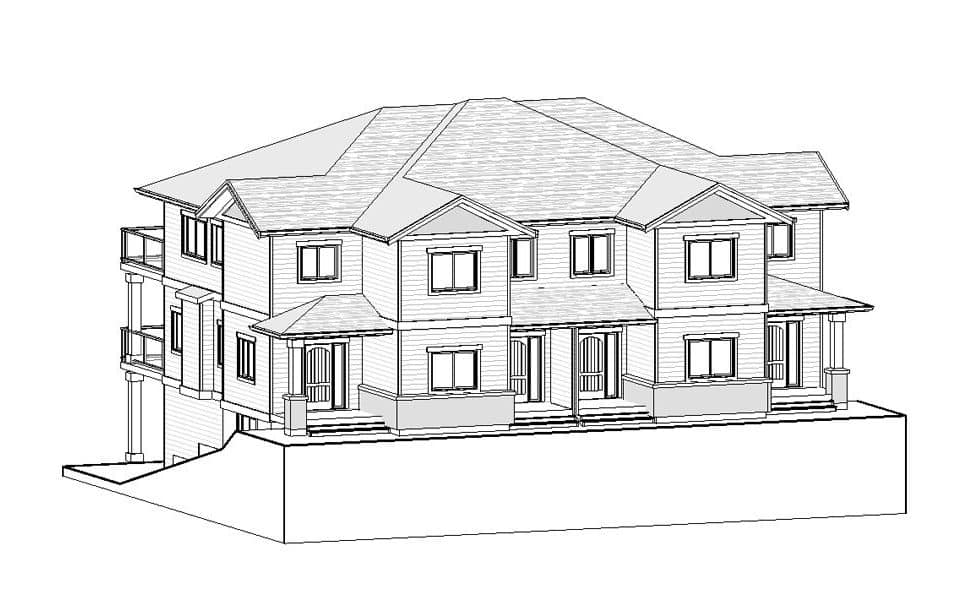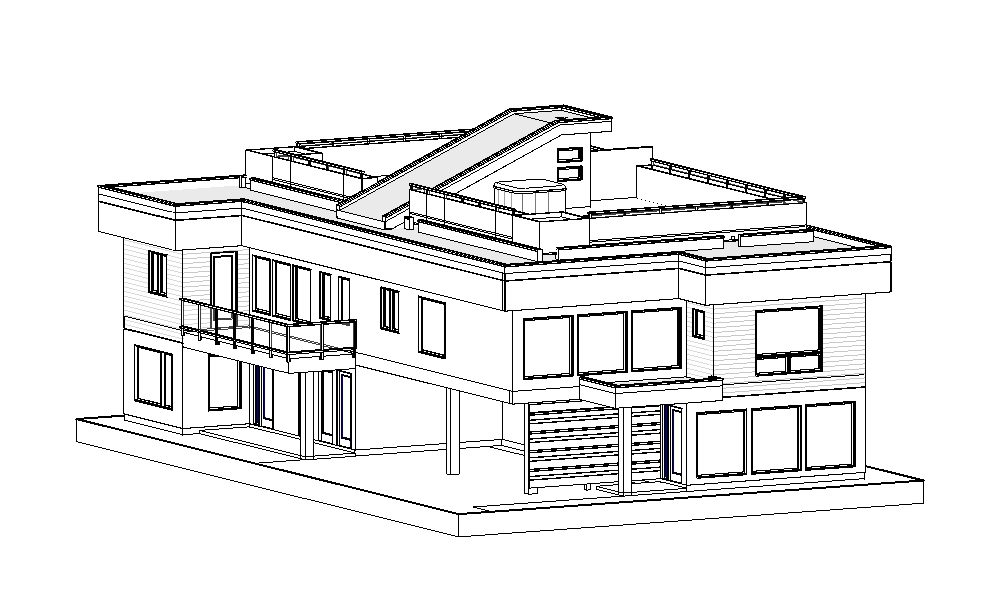
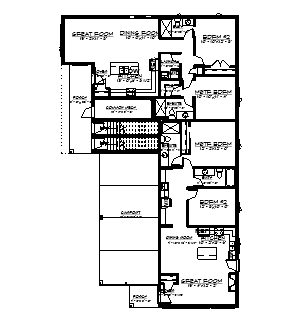
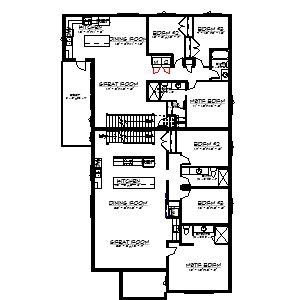
Complete Features:
- Unit 1 – 1058 sq.ft with 9′ ceilings
- 2 bedrooms and 2 baths
- Ground floor access
- Unit 2 – 1090 sq.ft. with 9′ ceilings
- 2 bedrooms and 2 baths
- Ground Floor access
- Unit 3 – 1703 sq.ft. with 9′ ceilings
- 3 bedrooms and 2 baths
- Roof top decks with hot tub
- Unit 3 – 1703 sq.ft. with 9′ ceilings
- 3 bedrooms and 2 baths
- Roof top decks with hot tub
Download This Plan
Other Plans
- Website
- View website
A two storey 4 plex that each unit features 3 bedrooms and 2 ½ baths, open concept living, and stacker laundry up. Plan Code: M110- Website
- View website
Semi-detached (no strata fee) villa at The Highlands in Melcor Blue Sky development in Black Mountain.. This custom-built home was designed and built by award winning Harmony Homes with quality… Plan Code: Bluesky Duplex- Website
- View website
A two storey four plex with 2 smaller units on the upper floor and larger units on the main and lower floor. The upper units feature 2 bedroom, a den… Plan Code: M101
Build With Experienced Professionals
Let our experienced home builders bring your dream home to life without the need for other contractors.


