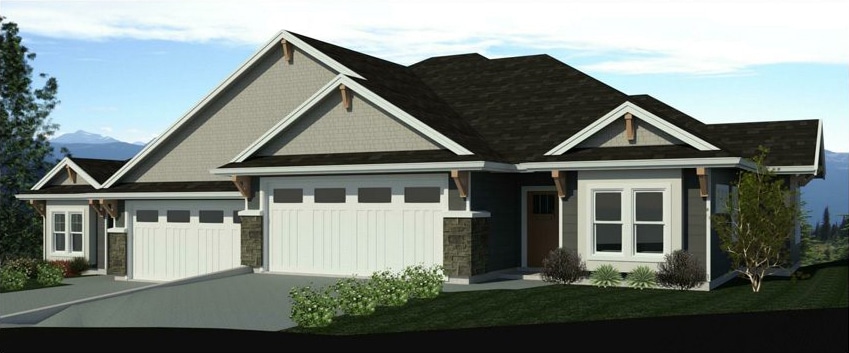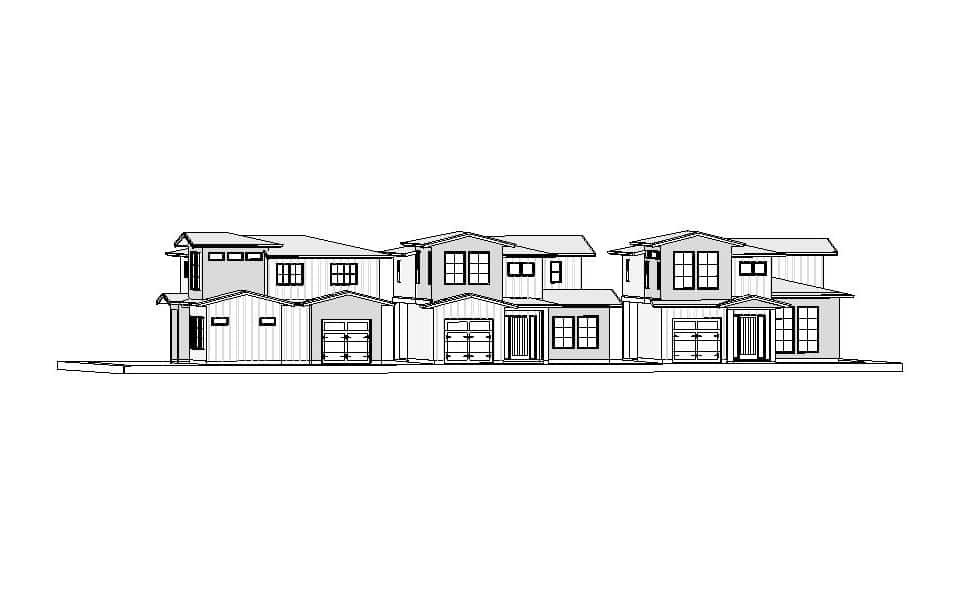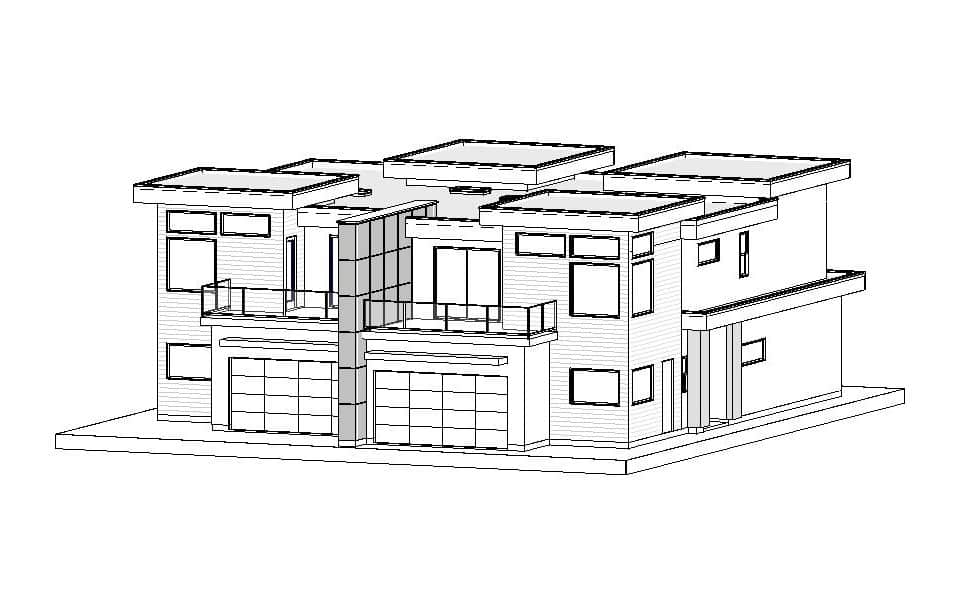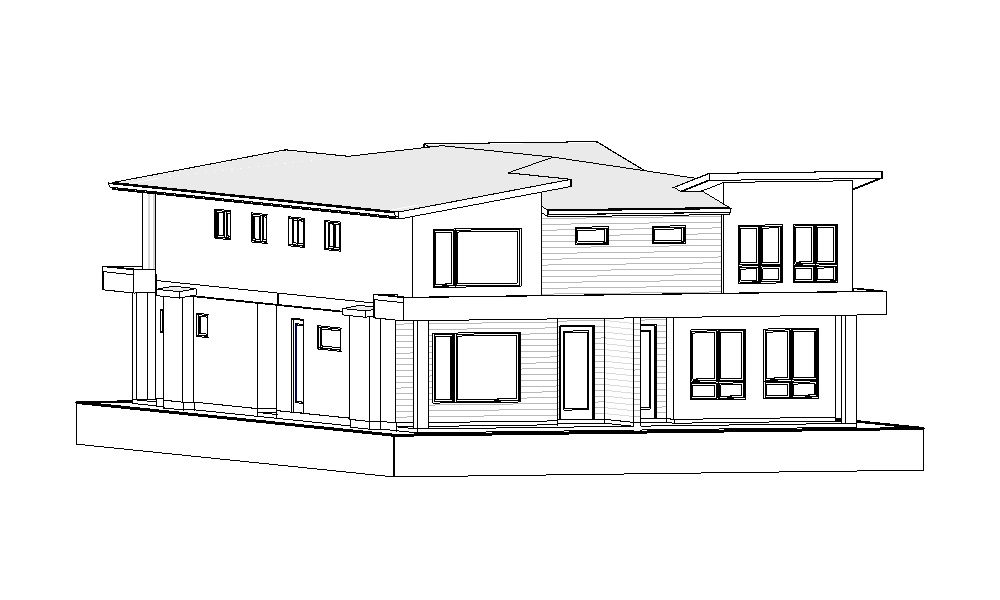
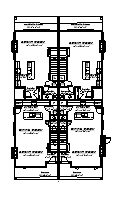
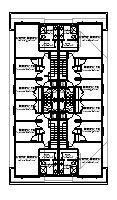
Complete Features:
- 42’0″ x 73’6″ overall dimensions
- 604-611 sq.ft./suite main floors with 9′ ceilings
- 648 sq.ft./suite upper floors with 8′ ceilings
- 3 bedrooms and 2 1/2 baths
- Open concept living
- Slab on grade foundation
- Detached 4 car garage
Download This Plan
Other Plans
- Website
- View website
Semi-detached (no strata fee) villa at The Highlands in Melcor Blue Sky development in Black Mountain.. This custom-built home was designed and built by award winning Harmony Homes with quality… Plan Code: Bluesky Duplex- Website
- View website
A multi-family complex that features 3 independent units, in each unit, 3 bedrooms, and 2 ½ baths, open concept living, single car garage, and covered rear patios. Plan Code: M116- Website
- View website
A modern styled duplex that each unit features 3 bedroom, a den, and 2 1/2 baths, open concept living, laundry up, and one side is accessible with an elevator. Plan Code: M118
Build With Experienced Professionals
Let our experienced home builders bring your dream home to life without the need for other contractors.

