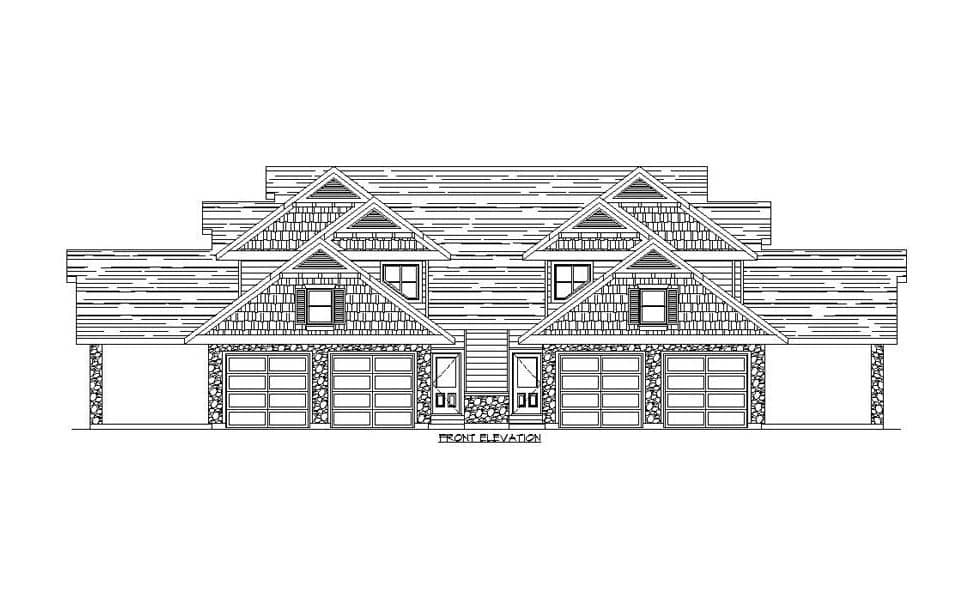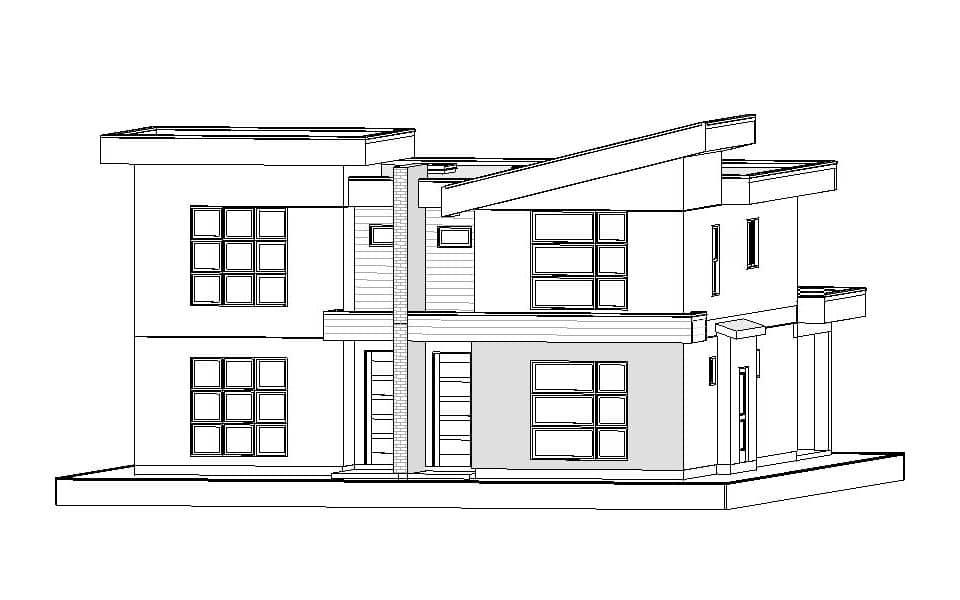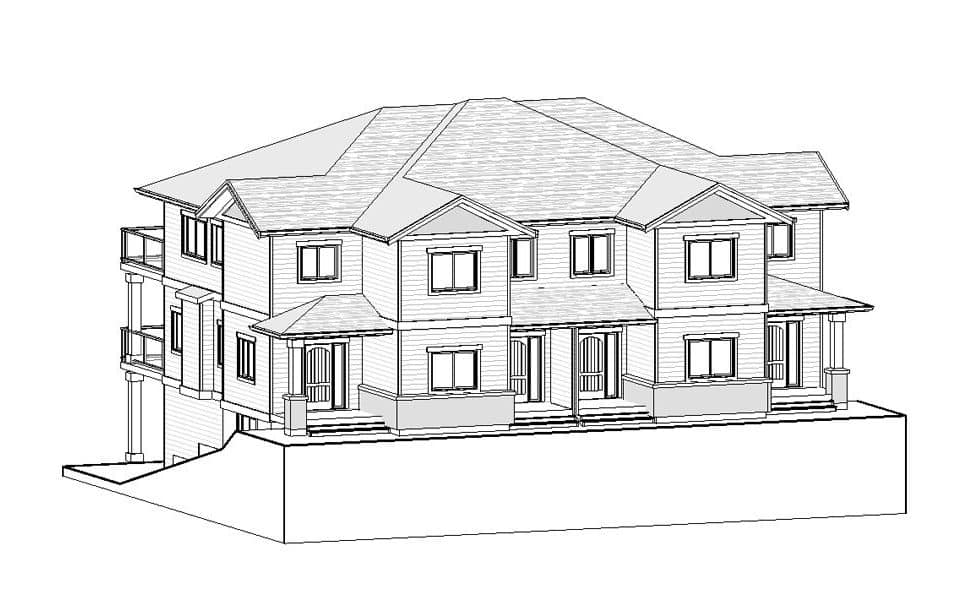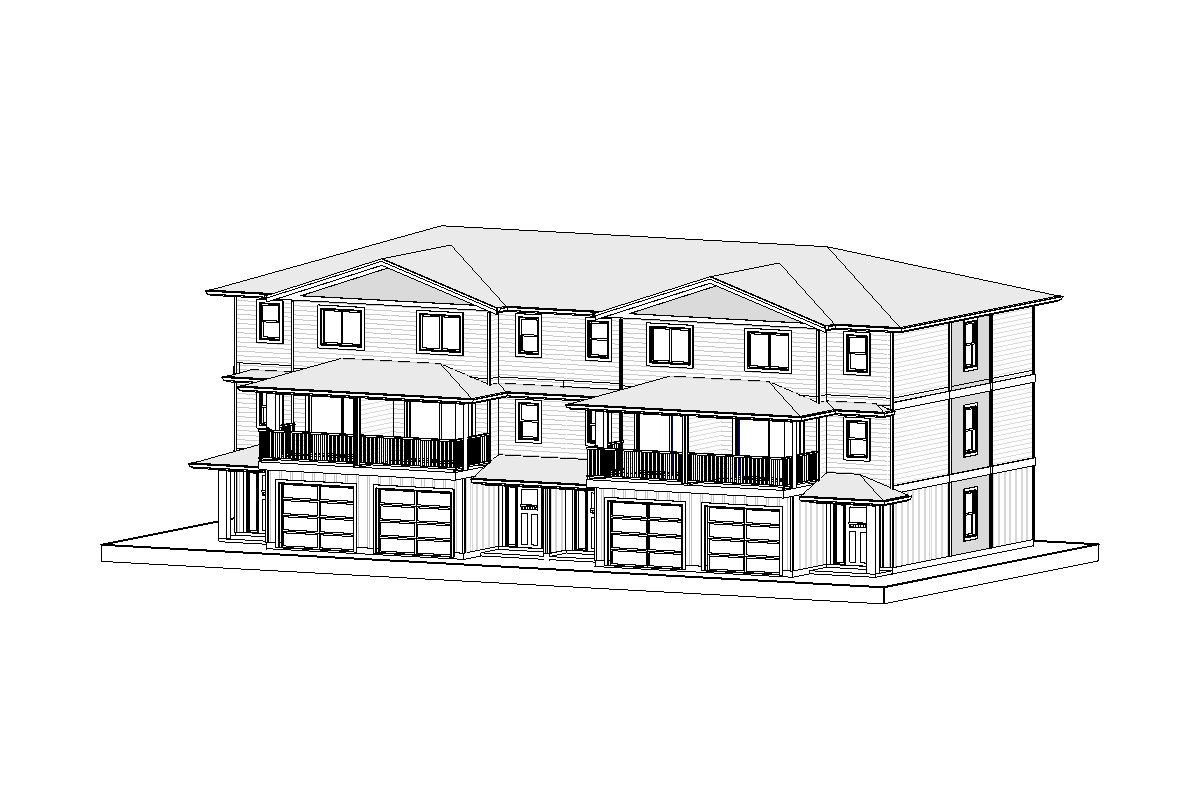
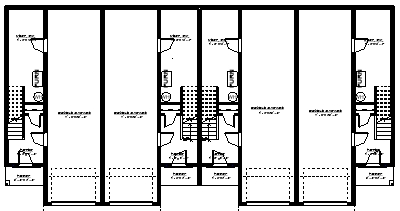
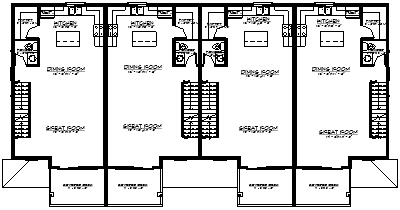
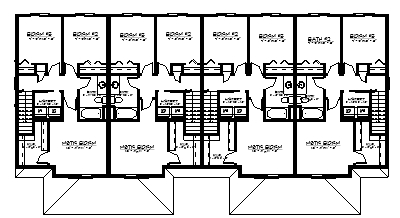
Complete Features:
- 80’0″ x 41'0″ overall dimensions
- 110 sq.ft./suite first floor with 8′ ceilings
- 684 sq.ft./suite second floor with 8′ ceilings
- 684 sq.ft./suite third floor with 8′ ceilings
- 3 bedrooms and 1 1/2 baths
- Open concept living
- Double car tandem garage
Download This Plan
Other Plans
- Website
- View website
This family oriented duplex features separate suites on the main floor and a shared basement. 1 bedroom,a den, and 1 1/2 baths, open concept living, massive covered deck on the… Plan Code: M103- Website
- View website
A modern style two storey duplex that features in each unit 3 bedrooms and 2 ½ baths, open concept living, and covered rear patios. Plan Code: M109- Website
- View website
A two storey four plex with 2 smaller units on the upper floor and larger units on the main and lower floor. The upper units feature 2 bedroom, a den… Plan Code: M101
Build With Experienced Professionals
Let our experienced home builders bring your dream home to life without the need for other contractors.

