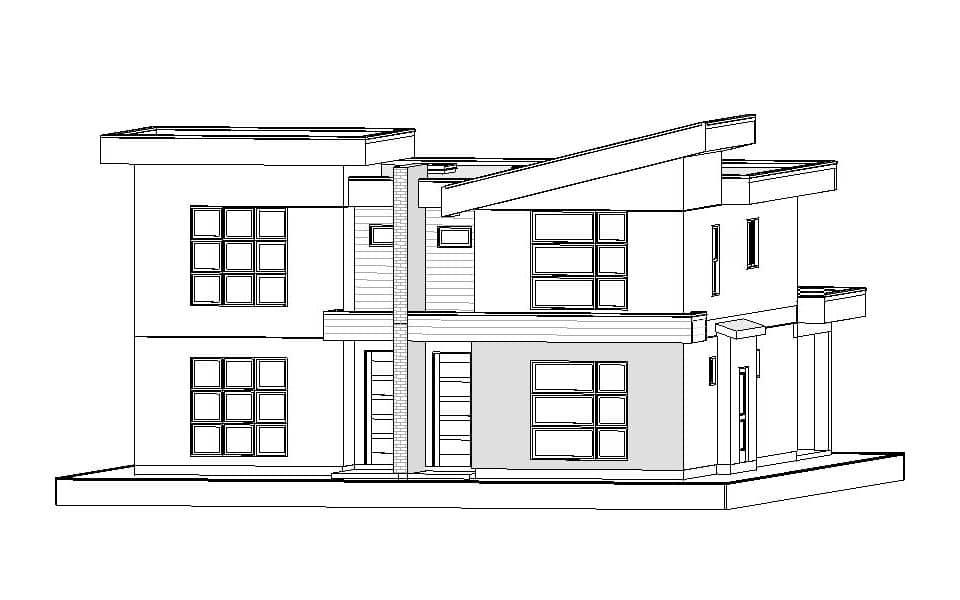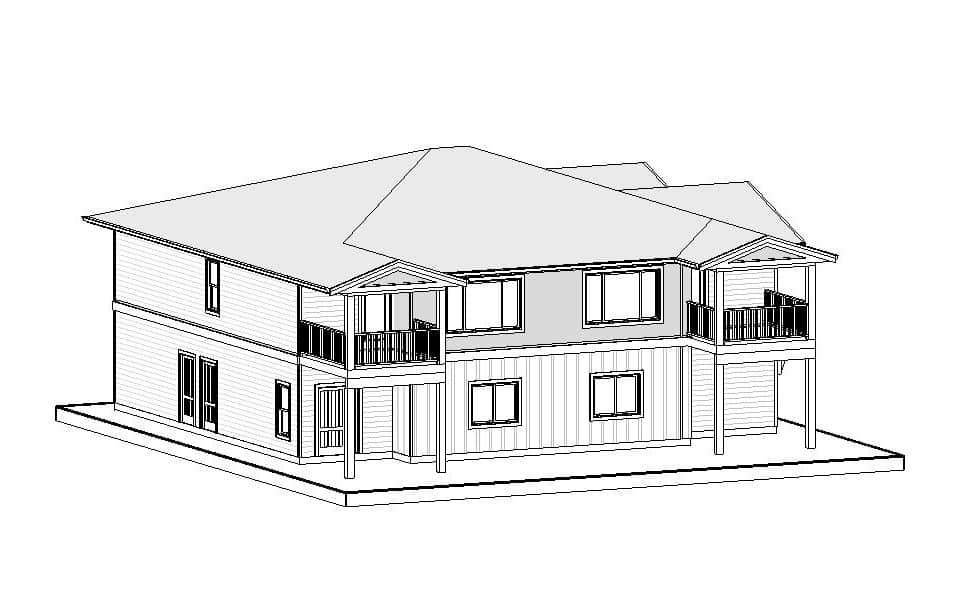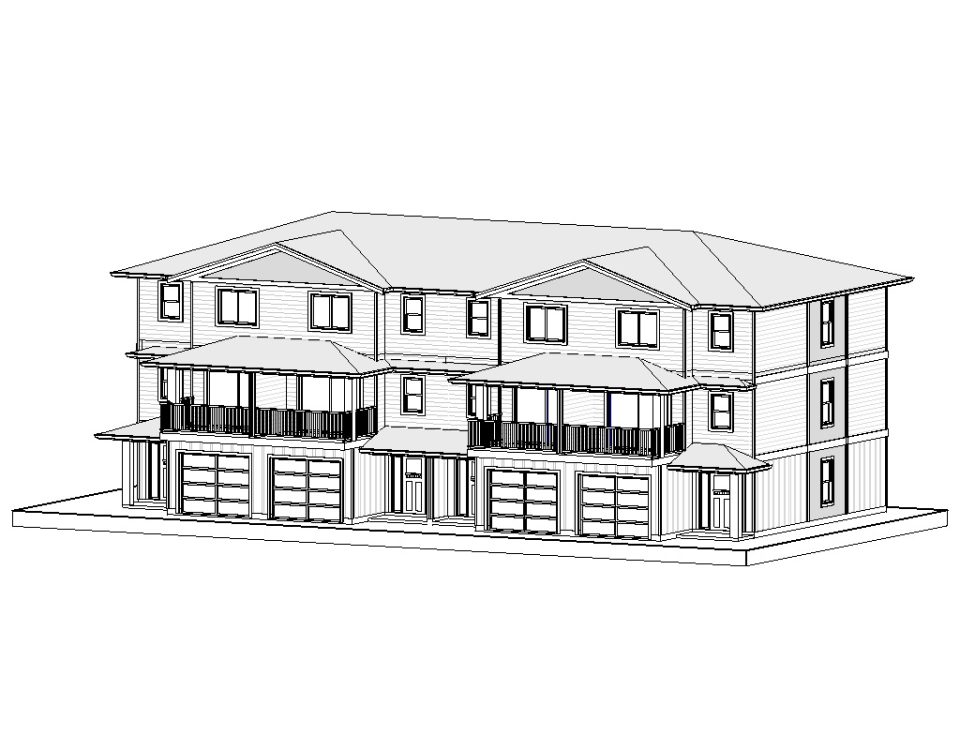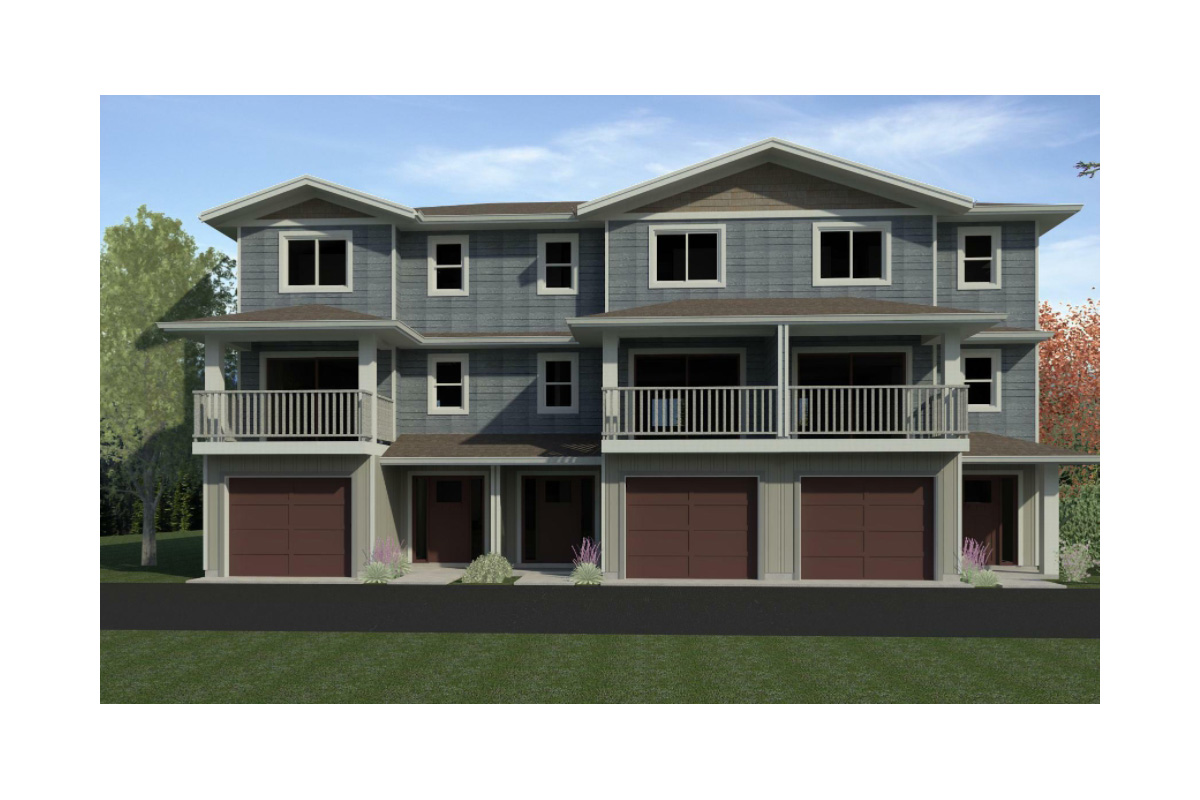
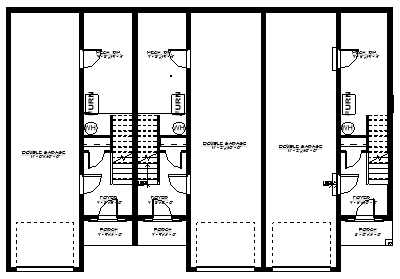
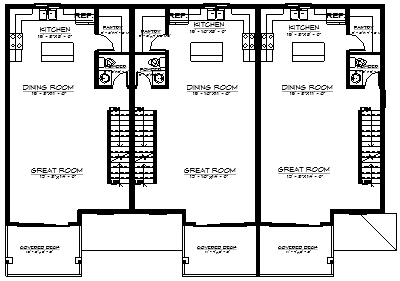
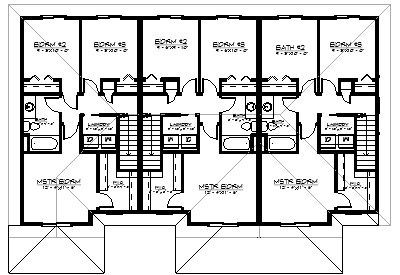
Complete Features:
- 60’0″ x 41'0″ overall dimensions
- 111 sq.ft./suite first floor with 8′ ceilings
- 684 sq.ft./suite second floor with 8′ ceilings
- 684 sq.ft./suite third floor with 8′ ceilings
- 3 bedrooms and 1 1/2 baths
- Open concept living
- Double car tandem garage
Download This Plan
Other Plans
- Website
- View website
A modern style two storey duplex that features in each unit 3 bedrooms and 2 ½ baths, open concept living, and covered rear patios. Plan Code: M109- Website
- View website
A two storey duplex that each unit features 3 bedrooms and 3 baths, open concept living, stacker laundry up, and a double car garage for each unit. Plan Code: M111- Website
- View website
A craftsman styled 4-plex that each unit features 3 bedroom, and 1 1/2 baths, open concept living, laundry up, and double car garage.. Plan Code: M121
Build With Experienced Professionals
Let our experienced home builders bring your dream home to life without the need for other contractors.

