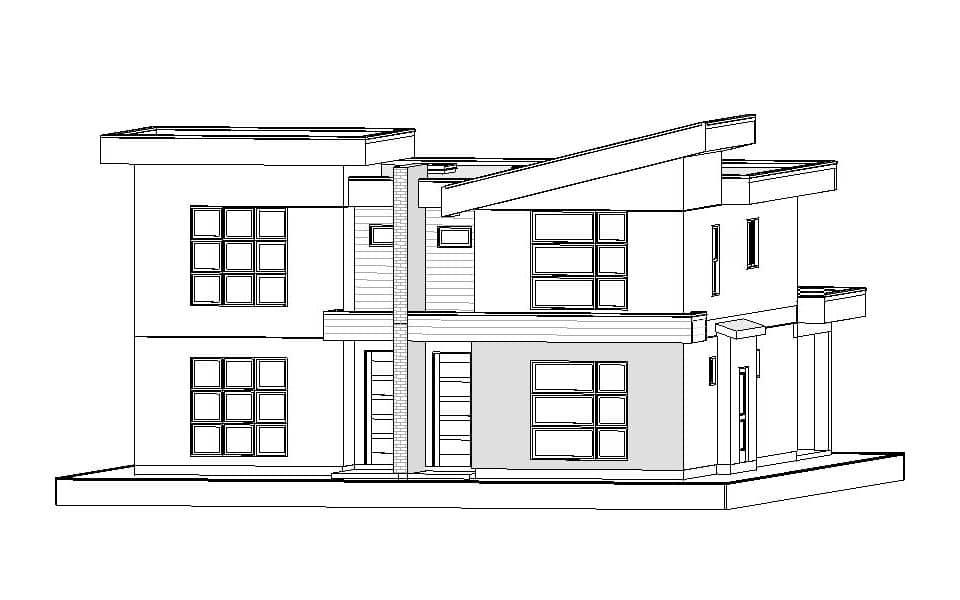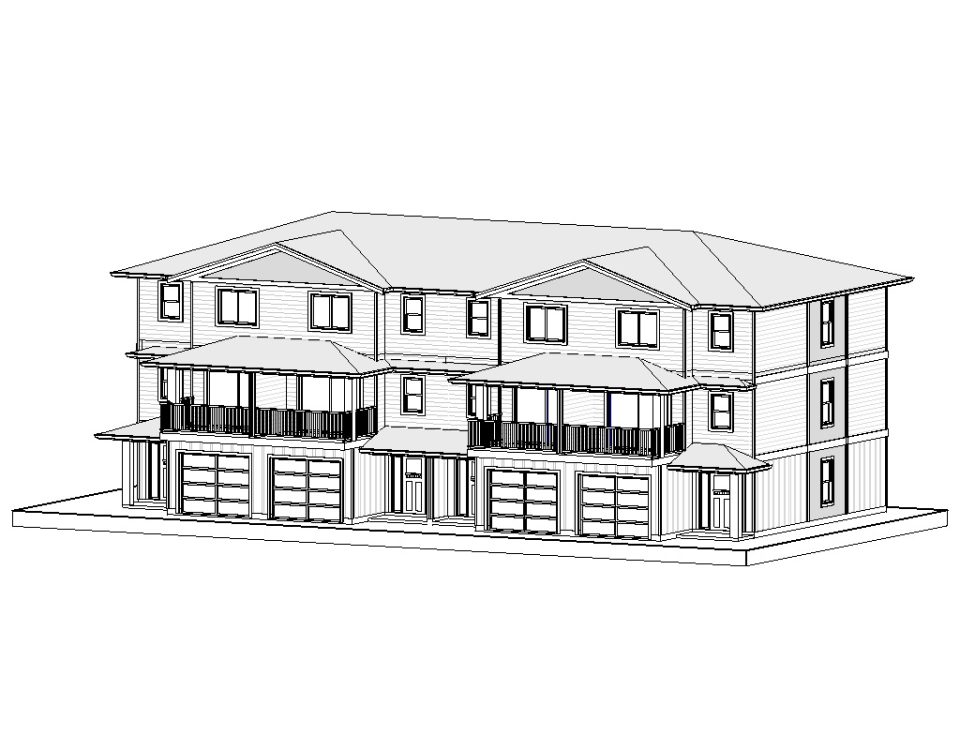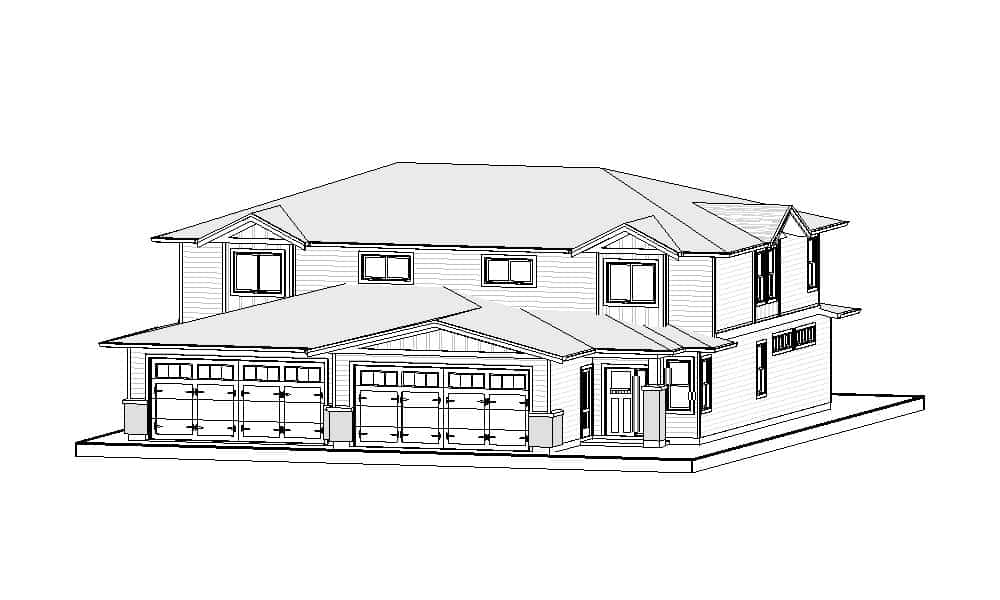
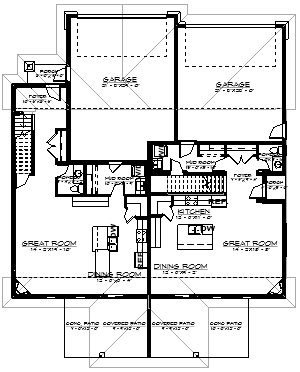
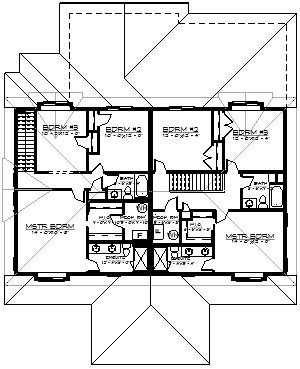
Complete Features:
- 55’0″ x 57’0″ overall dimensions
- Left unit – 935 sq.ft. main floor & 939 sq.ft. upper floor
- Right unit – 848 sq.ft. main floor & 939 sq.ft. upper floor
- 9′ ceiling on main floor and 8′ ceiling on upper floor
- 3 bedrooms and 2 1/2 baths
- Open concept living
- Craftsman styled exterior
- Slab on grade foundation
Download This Plan
Other Plans
- Website
- View website
A two storey 4 plex that each unit features 3 bedrooms and 2 ½ baths, open concept living, and stacker laundry up. Plan Code: M110- Website
- View website
A modern style two storey duplex that features in each unit 3 bedrooms and 2 ½ baths, open concept living, and covered rear patios. Plan Code: M109- Website
- View website
A craftsman styled 4-plex that each unit features 3 bedroom, and 1 1/2 baths, open concept living, laundry up, and double car garage.. Plan Code: M121
Build With Experienced Professionals
Let our experienced home builders bring your dream home to life without the need for other contractors.


