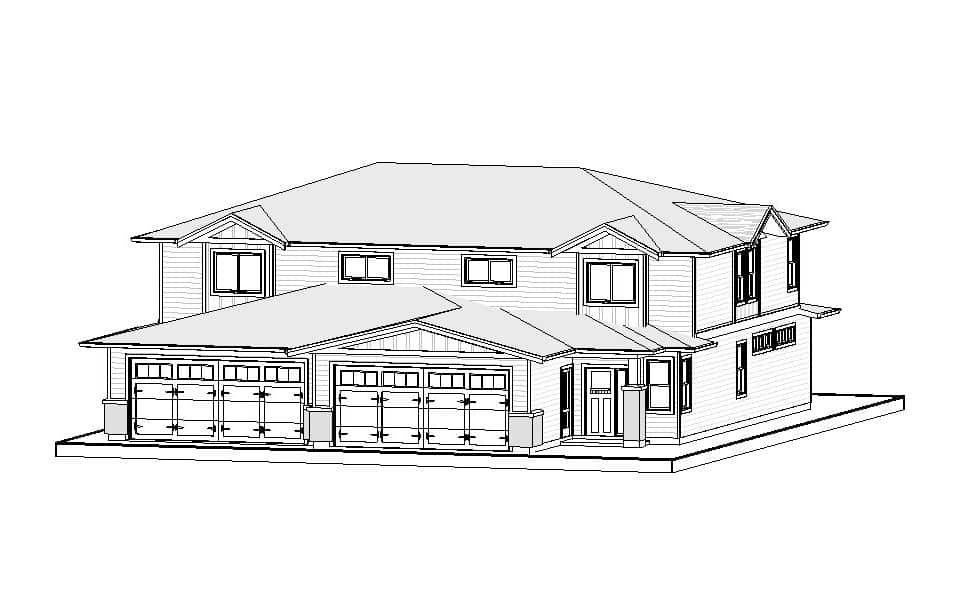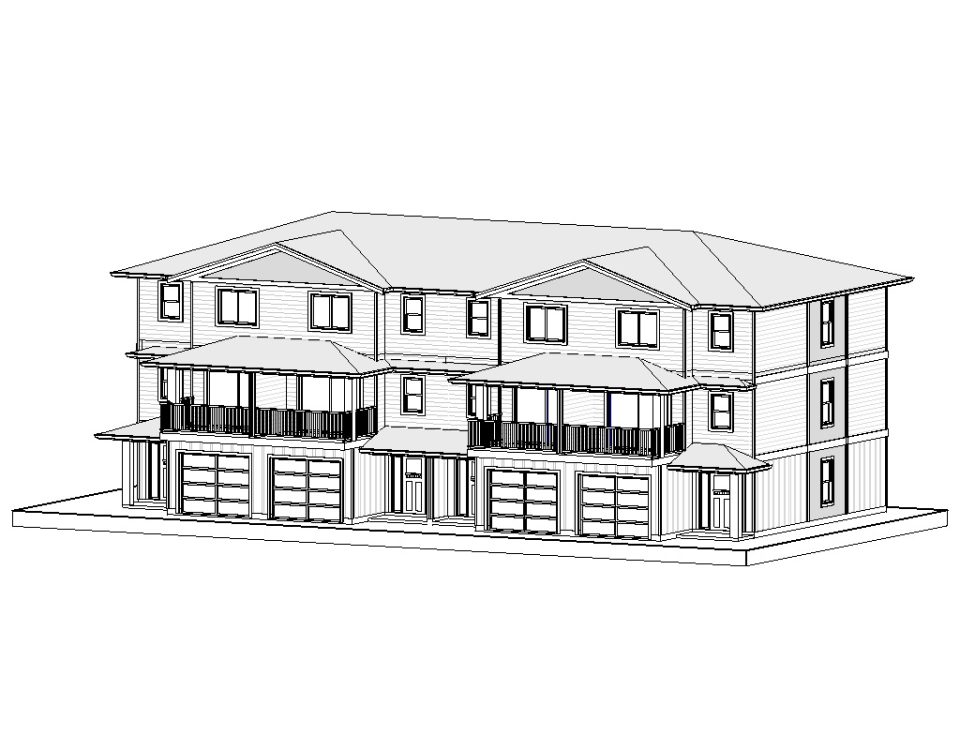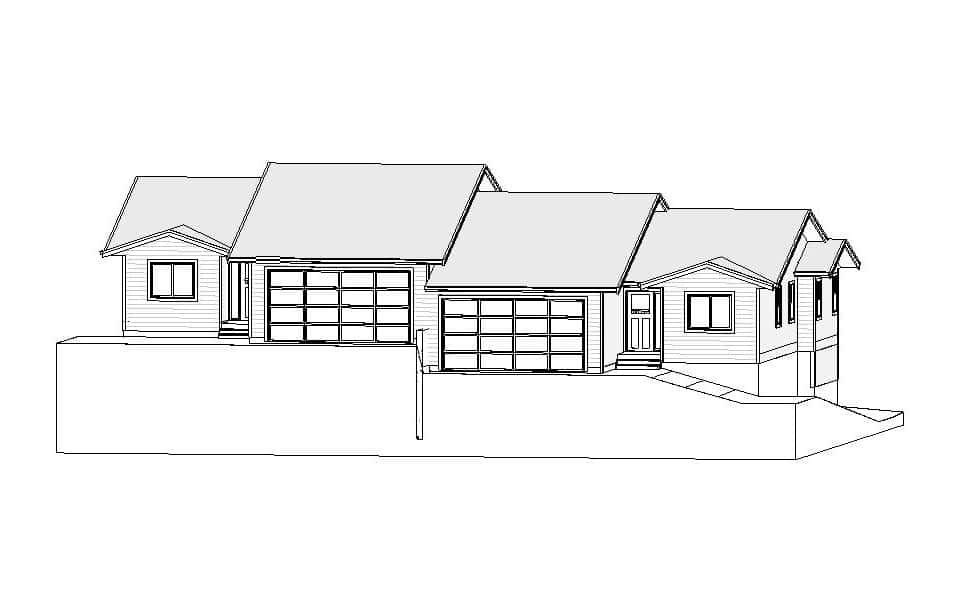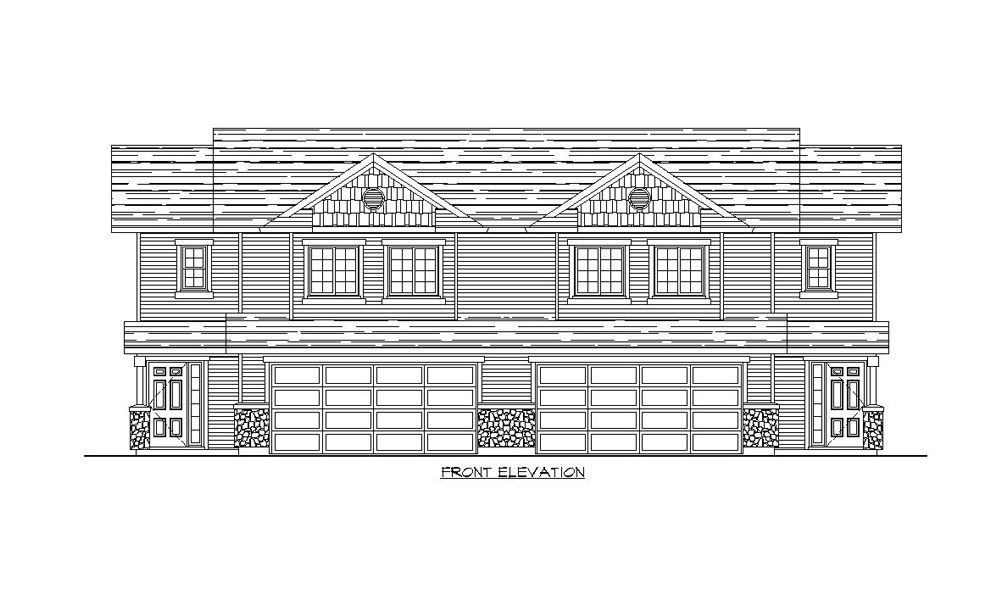
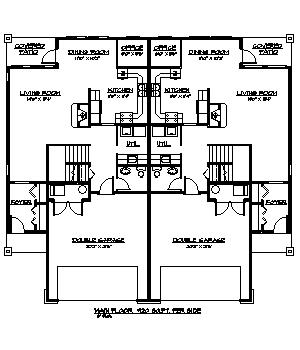
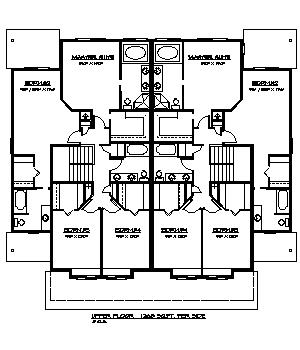
Complete Features:
- 58’0″ x 54’0″ overall dimensions
- 920 sq.ft./suite main floors with 8′ ceilings
- 1268 sq.ft./suite upper floors with 8′ ceilings
- 4 bedrooms and 3 1/2 baths
- Open concept living
- Walk in closets in all bedrooms
- Craftsman styled exterior
- Slab on grade foundation
Download This Plan
Other Plans
- Website
- View website
A two storey duplex that each unit features 3 bedrooms and 2 ½ baths, open concept living, craftsman styled exterior, and double car garage. Plan Code: M107- Website
- View website
A craftsman styled 4-plex that each unit features 3 bedroom, and 1 1/2 baths, open concept living, laundry up, and double car garage.. Plan Code: M121- Website
- View website
A bungalow duplex that features, in each unit, 1 bedroom,a den, and 1 ½ baths, open concept living, and covered rear decks. Plan Code: M112
Build With Experienced Professionals
Let our experienced home builders bring your dream home to life without the need for other contractors.

