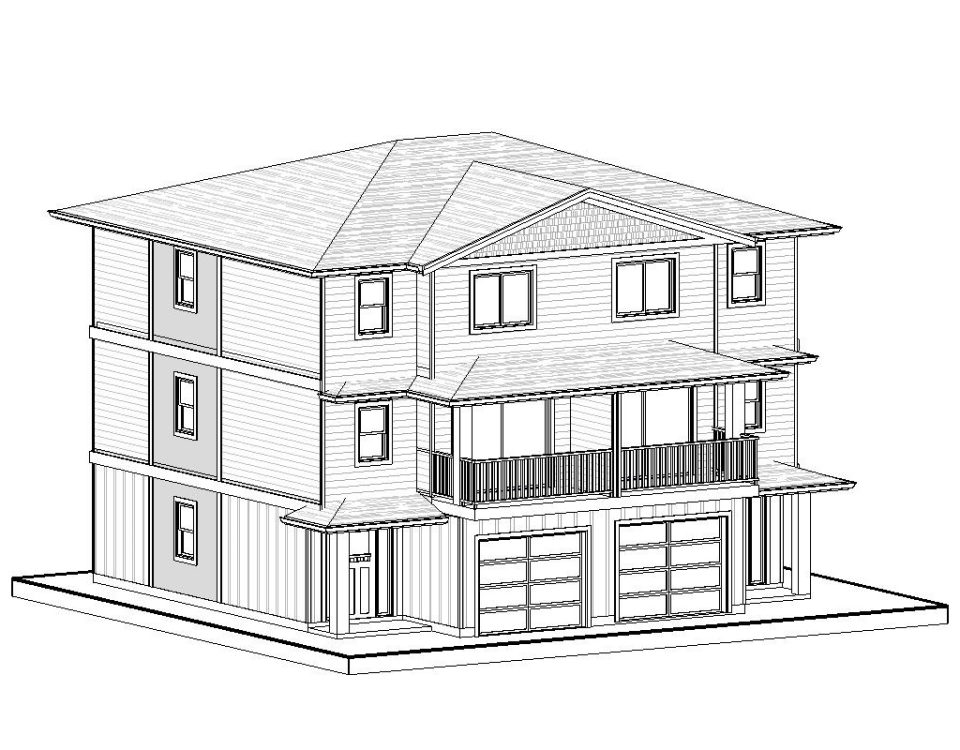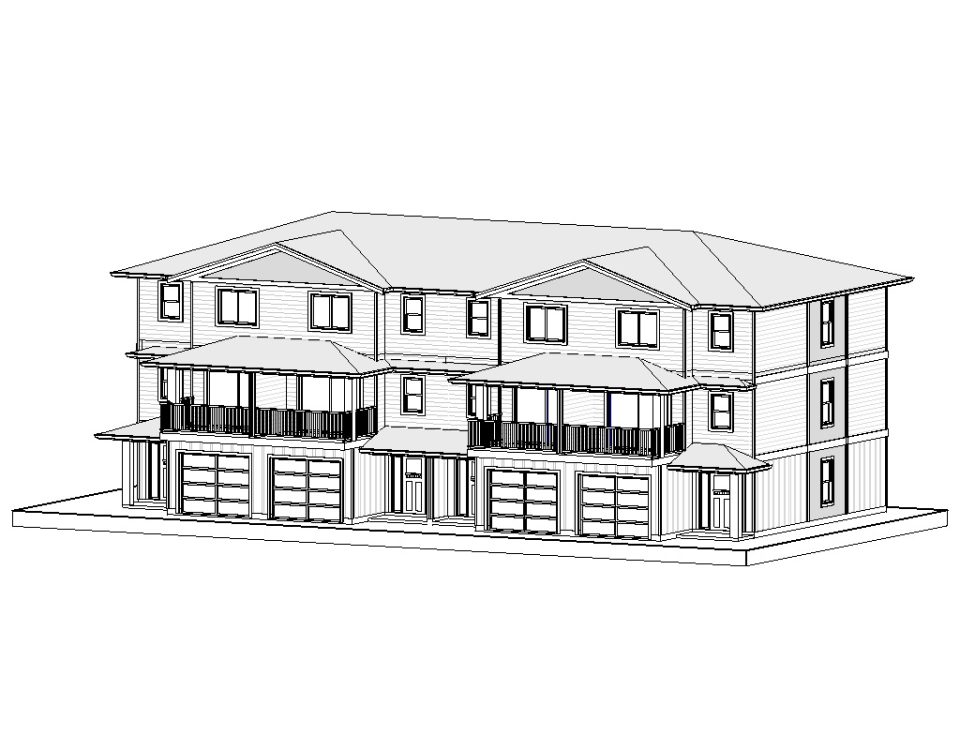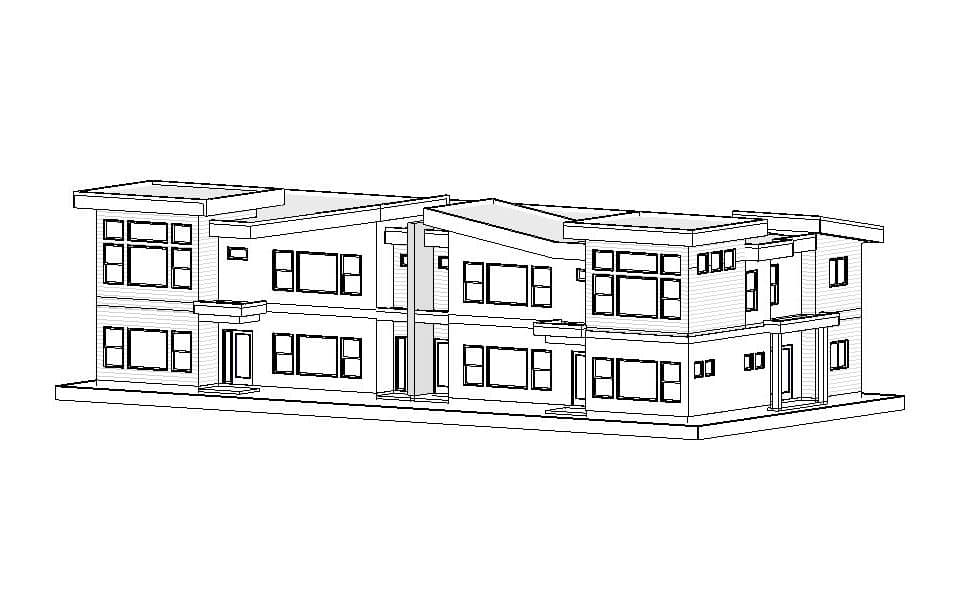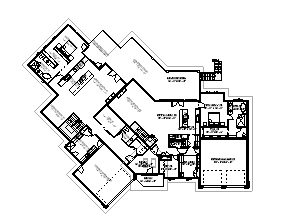
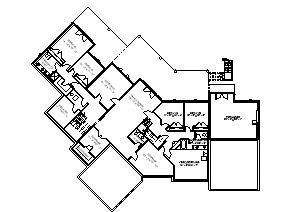
Complete Features:
- 113’0″ x 94’0″ overall dimensions
- 4196 sq.ft. main floor with 10’ceilings
- Duplex setup with separate main floor living with shared basement for sharing a home with you in-laws
- 1 bedrooms and 1 1/2 baths
- Open concept living
- Massive covered deck with stairs down to rear yard
- 2606 sq.ft. finished basement, 1459 sq.ft. unfinished with 10′ ceilings
- Workshop, rec room, gym, 4 bedrooms and 2 1/2 bath finished in basement
Download This Plan
Other Plans
- Website
- View website
A craftsman styled duplex that each unit features 3 bedroom, and 1 1/2 baths, open concept living, laundry up, and double car garage.. Plan Code: M119- Website
- View website
A craftsman styled 4-plex that each unit features 3 bedroom, and 1 1/2 baths, open concept living, laundry up, and double car garage.. Plan Code: M121- Website
- View website
A two storey 4 plex that each unit features 3 bedrooms and 2 ½ baths, open concept living, and full laundry up. Plan Code: M108
Build With Experienced Professionals
Let our experienced home builders bring your dream home to life without the need for other contractors.

