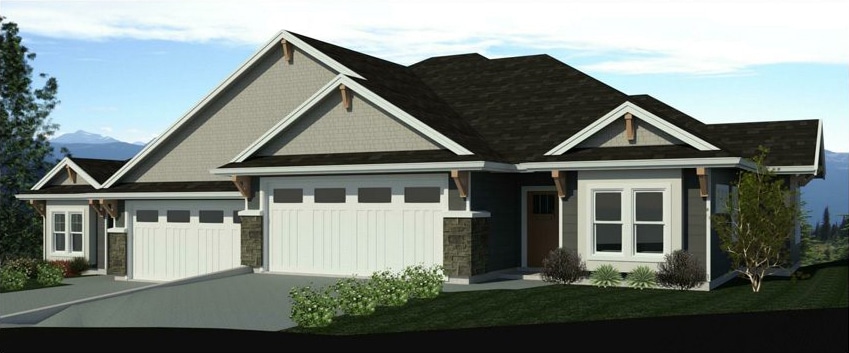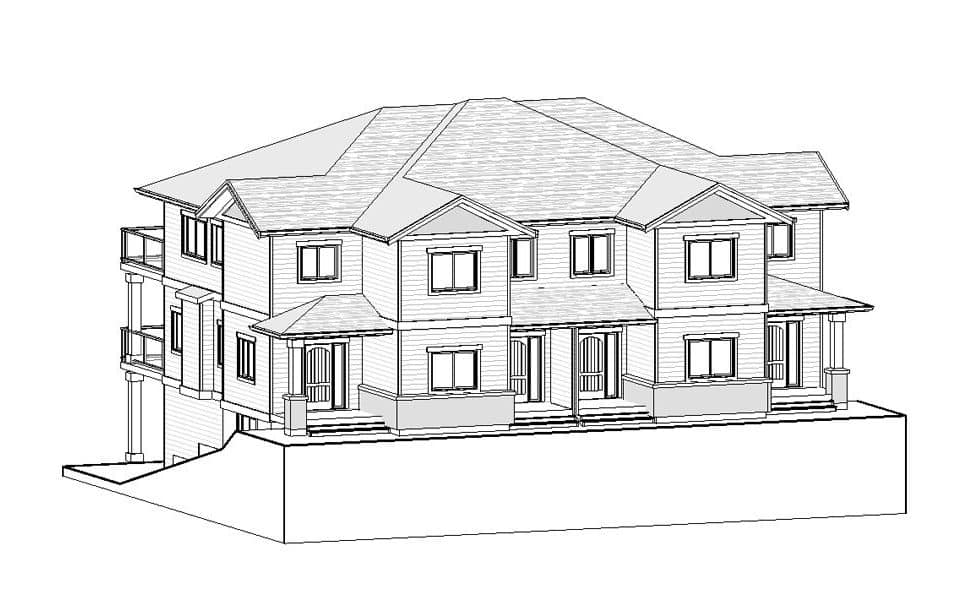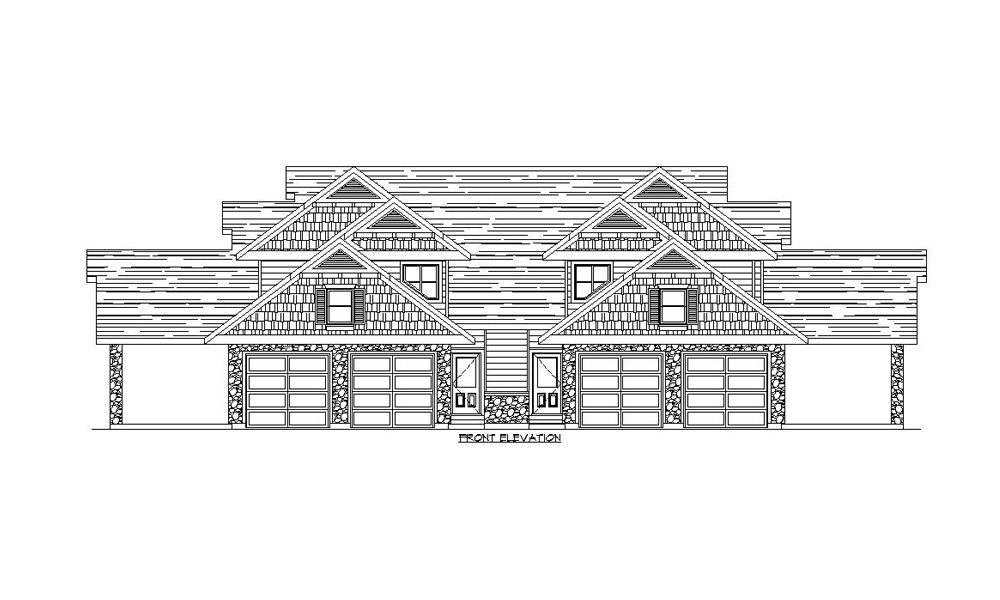
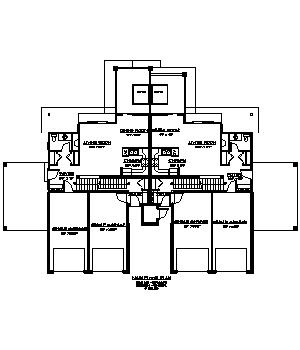
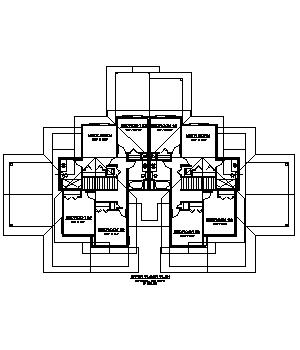
Complete Features:
- 88’0″ x 62’0″ overall dimensions
- 2 – 1466 sq.ft. upper suites
- 569 sq.ft. main floor with 9′ ceilings
- Open concept living
- Single garage and single carport
- Hot tub to rear deck
- 987 sq.ft. upper floor with 8′ ceilings
- 4 bedrooms and 2 baths
- 569 sq.ft. main floor with 9′ ceilings
- 2 – 763 sq.ft. lower suites
- 90 sq.ft. main floor with 9′ ceilings
- 673 sq.ft. lower floor with 9′ ceilings
- 1 bedroom and 1 bath
- Open concept living
Download This Plan
Other Plans
- Website
- View website
A two storey 4 plex that each unit features 3 bedrooms and 2 ½ baths, open concept living, and stacker laundry up. Plan Code: M110- Website
- View website
Semi-detached (no strata fee) villa at The Highlands in Melcor Blue Sky development in Black Mountain.. This custom-built home was designed and built by award winning Harmony Homes with quality… Plan Code: Bluesky Duplex- Website
- View website
A two storey four plex with 2 smaller units on the upper floor and larger units on the main and lower floor. The upper units feature 2 bedroom, a den… Plan Code: M101
Build With Experienced Professionals
Let our experienced home builders bring your dream home to life without the need for other contractors.


