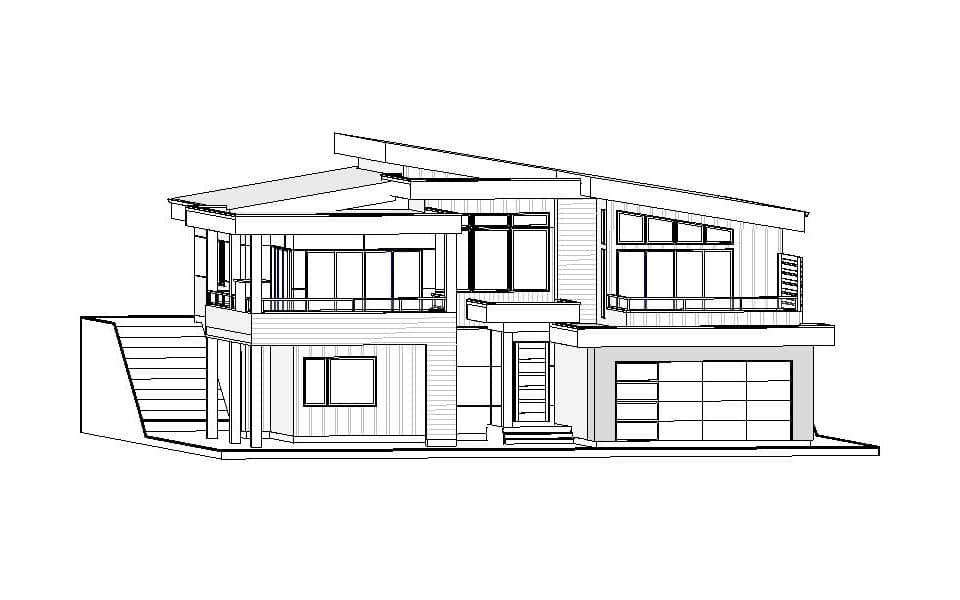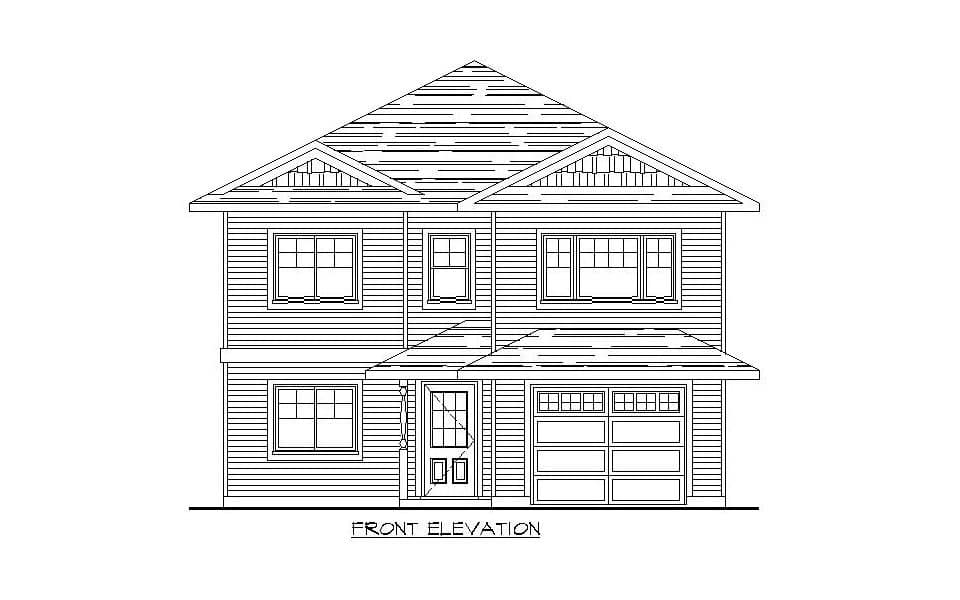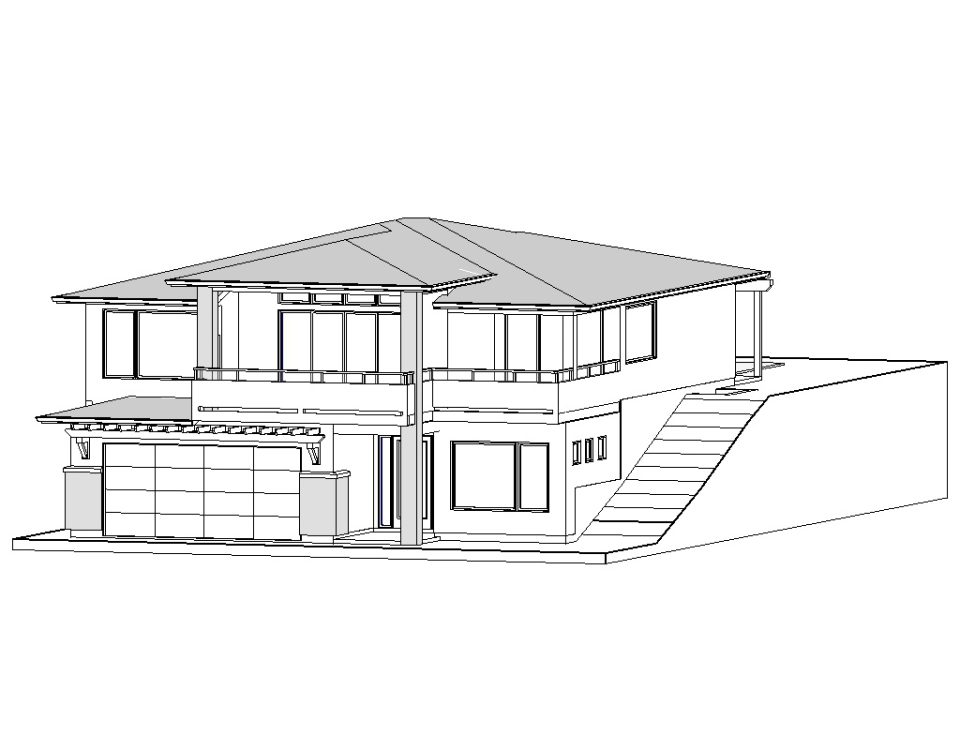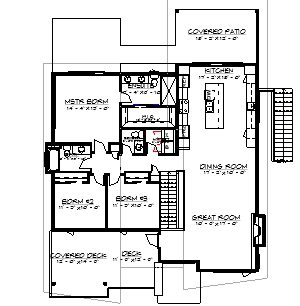
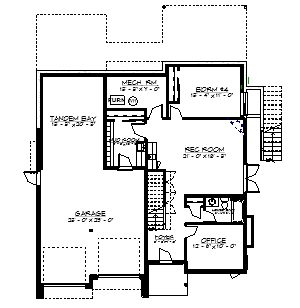
Complete Features:
- 45’6″ x 51’0″ overall dimensions
- 1758 sq.ft. main floor with 10′ ceilings
- 1047 sq.ft. lower floor with 9′ ceilings
- Tandem bay triple car garage
- Large covered deck
- Expansive kitchen
- 4 bedrooms, a den, and 3 1/2 baths
Download This Plan
Other Plans
- Website
- View website
This modern styled grade level entry features 4 bedrooms, a den, and 3 1/2 baths, open concept living, high 10′ ceilings throughout, two storey entry, large covered deck, and private… Plan Code: G118- Website
- View website
This grade level entry home contains 4 bedrooms and 3 baths, open concept living, and easy to covert part of basement into a suite. Plan Code: G113- Website
- View website
This meditranian styled grade level entry features 3 bedrooms, a den, and 2 1/2 baths, open concept living, raised 11' ceiling in great room, future elevator, and large covered deck. Plan Code: G119
Build With Experienced Professionals
Let our experienced home builders bring your dream home to life without the need for other contractors.

