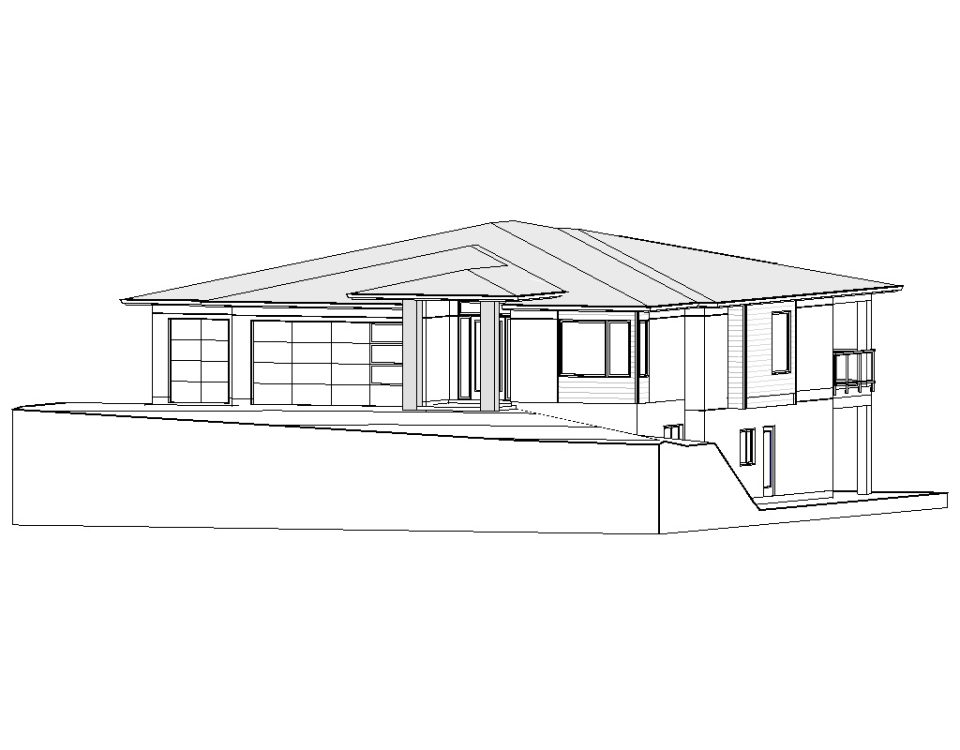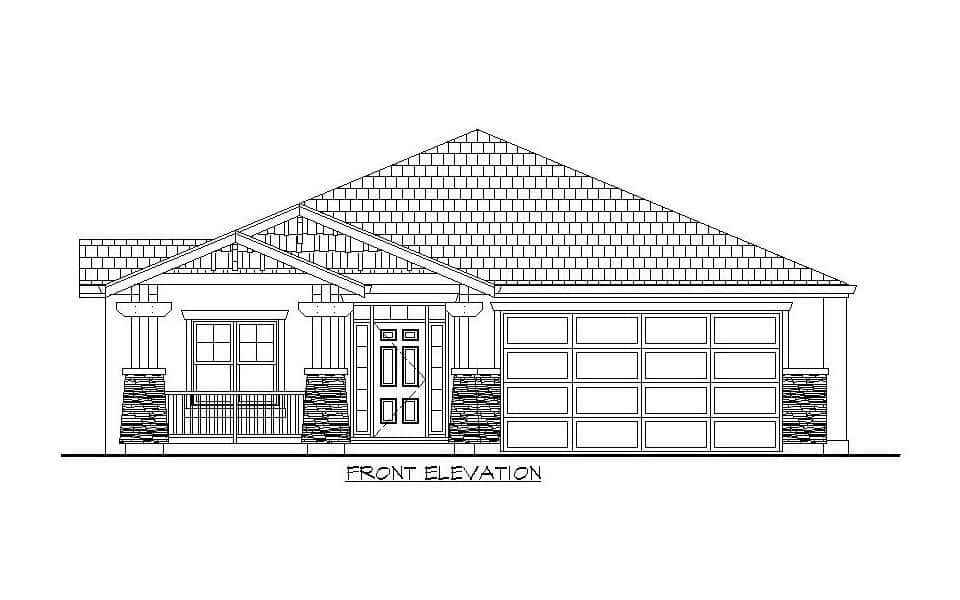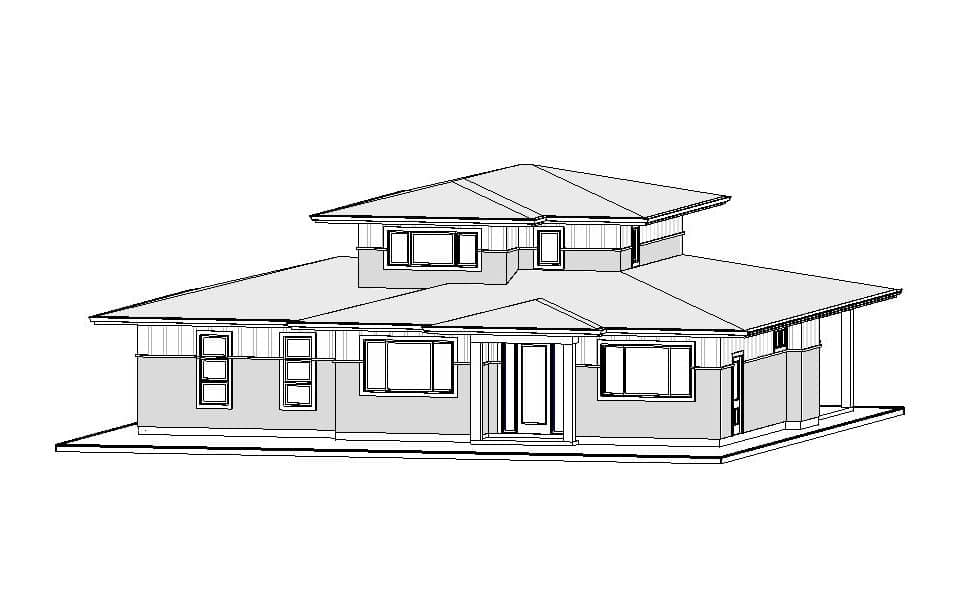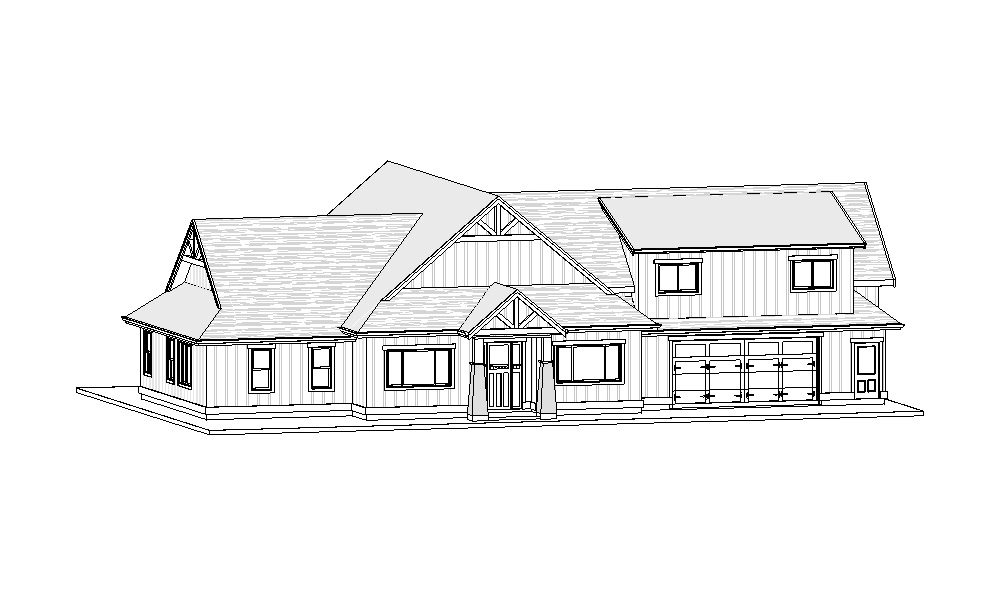
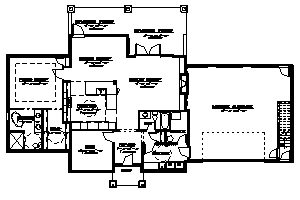
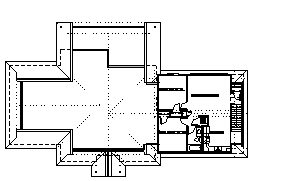
Complete Features:
- 83’0″ x 28′ overall dimensions
- 1762 sq.ft. main floor with 9′ ceilings
- 1 bedroom, a den, and 2 baths
- Large covered patio
- 3’h crawlspace
Download This Plan
Other Plans
- Website
- View website
This modern styled bungalow features 1 bedroom, a den, and 1 1/2 baths on the main floor, open concept living, raised 11' ceilings in great room, covered deck, and foyer, large covered patio, and rental suite in the basement. Plan Code: B203- Website
- View website
This stucco home contains an open concept design with 1 bedroom and 1 ½ baths on the main floor, secondary suite finished in the basement, raised 11’ ceilings, and large… Plan Code: B127- Website
- View website
This accessible prairie styled two storey home features an open concept design with 3 bedrooms and 2 1/2 baths, a den,and large covered patio. Plan Code: T135
Build With Experienced Professionals
Let our experienced home builders bring your dream home to life without the need for other contractors.

