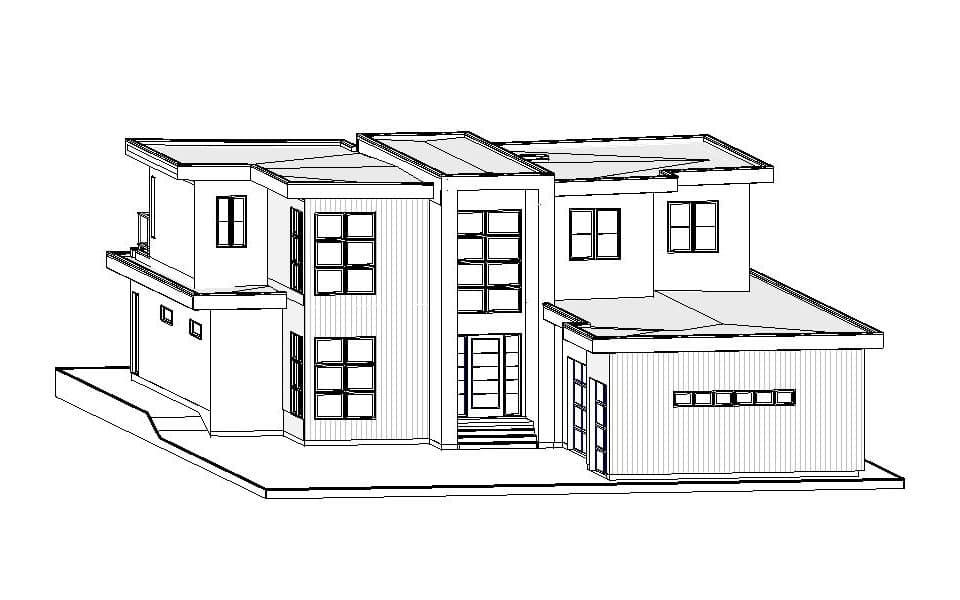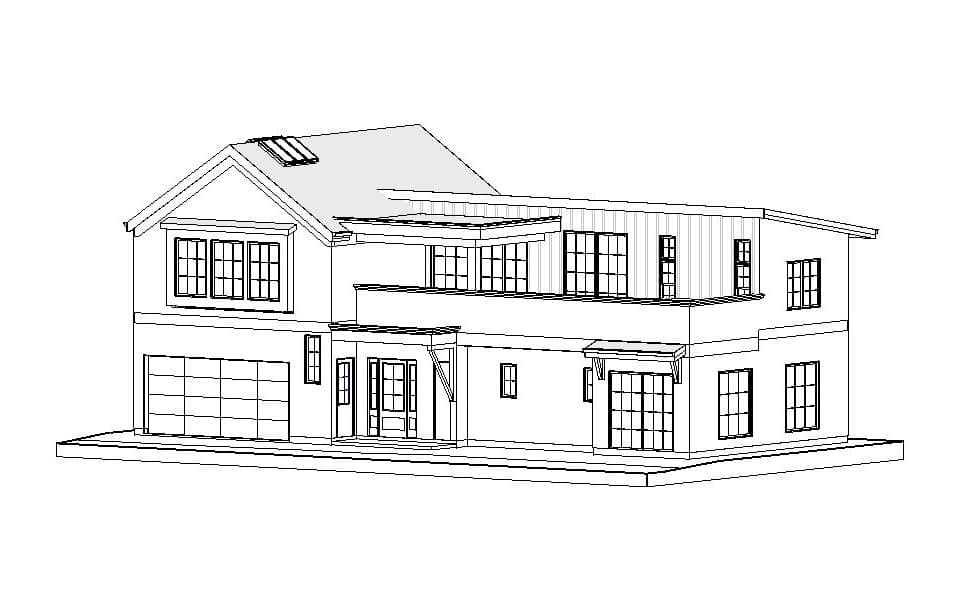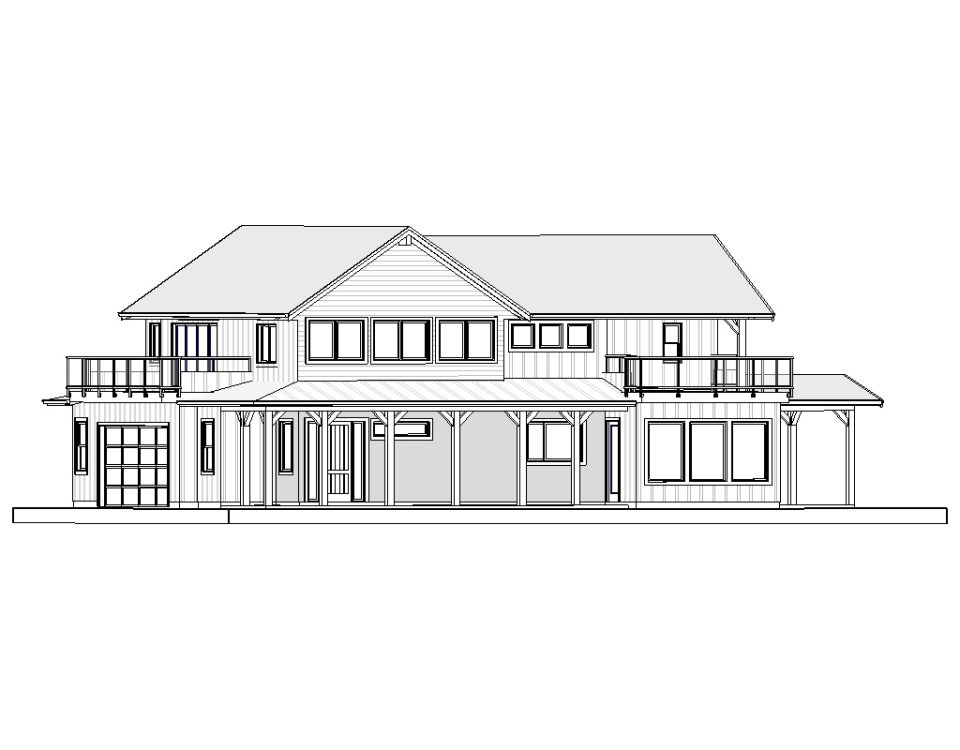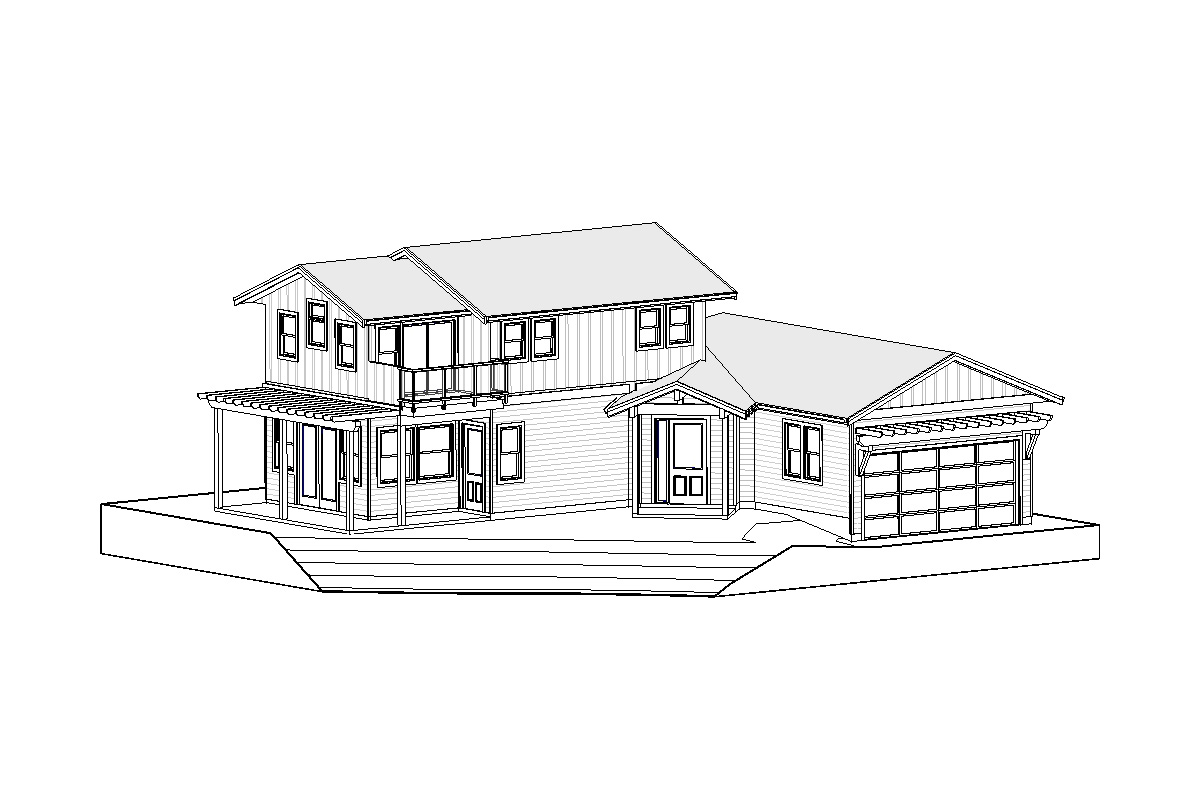
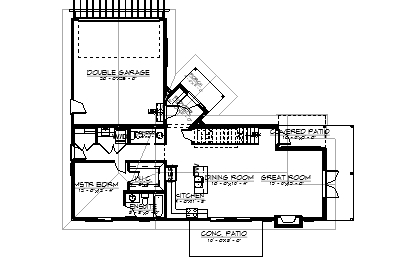
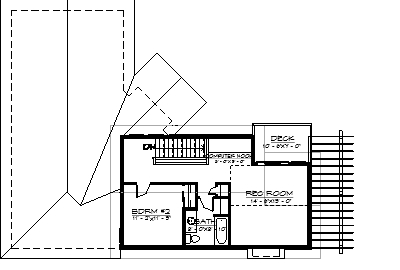
Complete Features:
- 56'0″ x 44'6" overall dimensions
- 1184 sq.ft. main floor with 10′ ceilings
- 652 sq.ft. upper floor with 8′ ceilings
- 2 bedrooms, and 2 1/2 baths
- Open concept design
- Master bedroom to main floor
- Vaulted Rec room
- Crawlspace foundation
Download This Plan
Other Plans
- Website
- View website
This modern styled two storey features an open concept design with 4 bedrooms, a den, and 3 1/2 baths, two storey foyer and dining room, large covered patio, roof top… Plan Code: T156- Website
- View website
This farmhouse modern styled two storey features 2 bedroom, and 3 1/2 baths, open concept living, high 10′ ceilings throughout, and large upper deck with hot tub. Plan Code: T155- Website
- View website
This craftsmen styled two storey features an open concept design with 3 bedrooms, and 2 1/2 baths, rental suite over the garge, master bedroom on the main floor, and wrap around front porch. Plan Code: T165
Build With Experienced Professionals
Let our experienced home builders bring your dream home to life without the need for other contractors.

